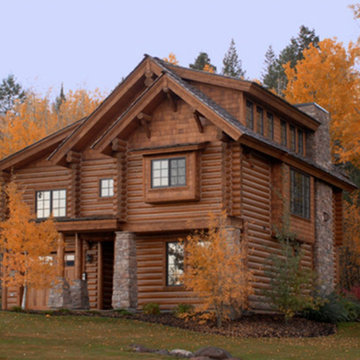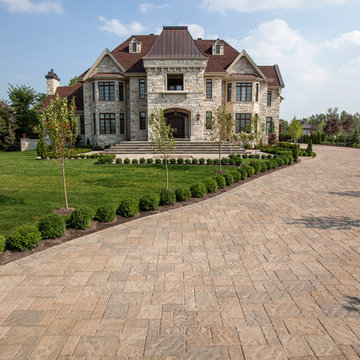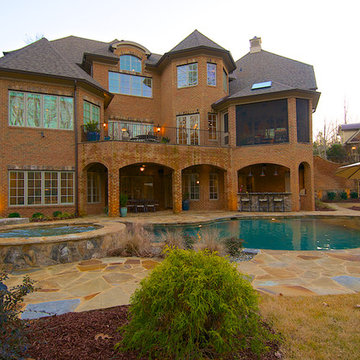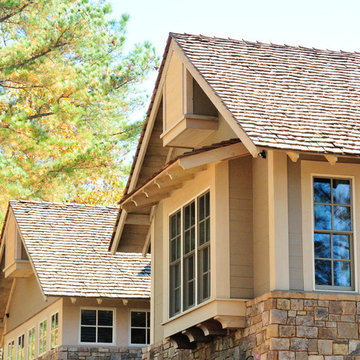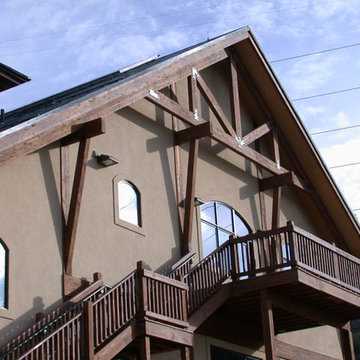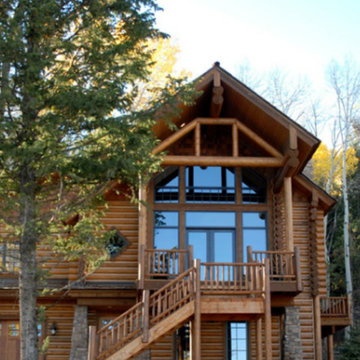ブラウンのラスティックスタイルの家の外観の写真
絞り込み:
資材コスト
並び替え:今日の人気順
写真 1〜11 枚目(全 11 枚)
1/5
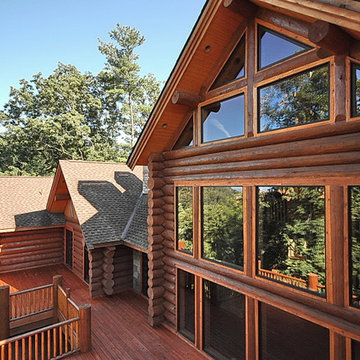
Our goal on this project was to make a very large environment feel warm and inviting. Mission accomplished for this 12,800 Square Feet Custom Hand-Scribed Log Home in Asheville, NC. Situated on 2.5 Acres overlooking Beaver Lake. The Master Suite is combined with a Sitting Area and River Rock Fireplace. His and Her vanities, dressing rooms and closets are all incorporated in a "Spa" like setting to include a large walk in River Rock shower and separate steam room and water closets. The Copper Dome Turret has a hand carved staircase accessing all 3 levels. A large Pub Room and Bar, along with a Gym are located in the lower level. Plenty of outdoor entertaining on both levels to include a large screen room off the dining room. A work shop and 3 car garage combined with a bonus room/office connect to the main structure with an elevated vista.
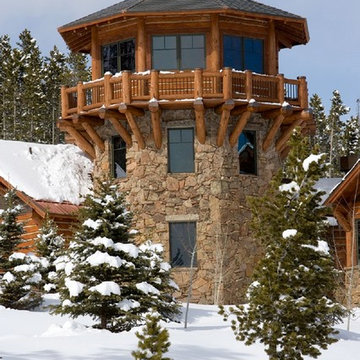
Exterior of log and stone vacation home in Yellowstone Club, Montana. Upper level is octagon artist studio with expansive views.
デンバーにあるラグジュアリーなラスティックスタイルのおしゃれな家の外観の写真
デンバーにあるラグジュアリーなラスティックスタイルのおしゃれな家の外観の写真
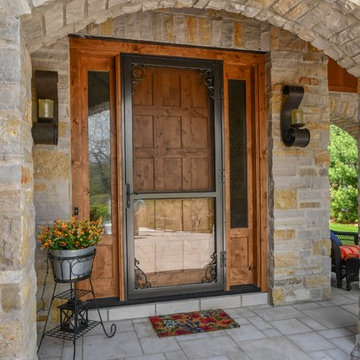
Photography by Rathbun Photography LLC
ミルウォーキーにある中くらいなラスティックスタイルのおしゃれな家の外観 (石材サイディング、マルチカラーの外壁) の写真
ミルウォーキーにある中くらいなラスティックスタイルのおしゃれな家の外観 (石材サイディング、マルチカラーの外壁) の写真
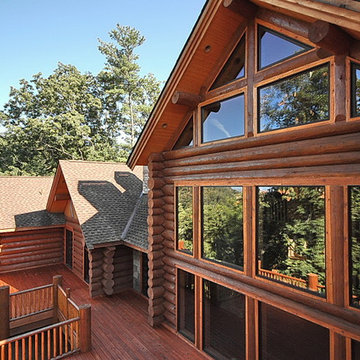
Our goal on this project was to make a very large environment feel warm and inviting. Mission accomplished for this 12,800 Square Feet Custom Hand-Scribed Log Home in Asheville, NC. Situated on 2.5 Acres overlooking Beaver Lake. The Master Suite is combined with a Sitting Area and River Rock Fireplace. His and Her vanities, dressing rooms and closets are all incorporated in a "Spa" like setting to include a large walk in River Rock shower and separate steam room and water closets. The Copper Dome Turret has a hand carved staircase accessing all 3 levels. A large Pub Room and Bar, along with a Gym are located in the lower level. Plenty of outdoor entertaining on both levels to include a large screen room off the dining room. A work shop and 3 car garage combined with a bonus room/office connect to the main structure with an elevated vista.
ブラウンのラスティックスタイルの家の外観の写真
1

