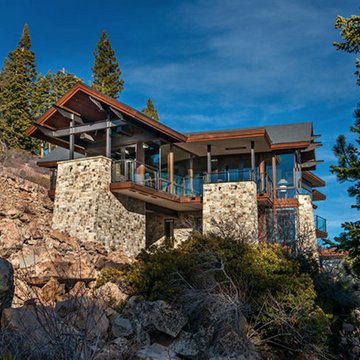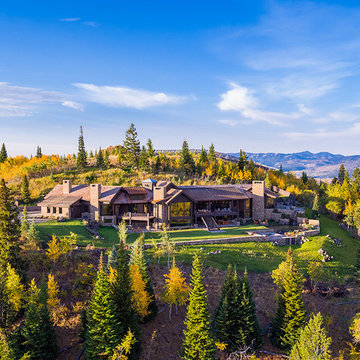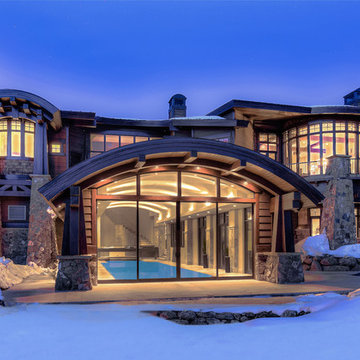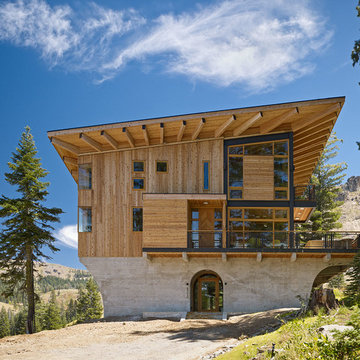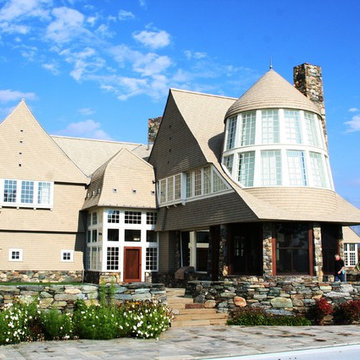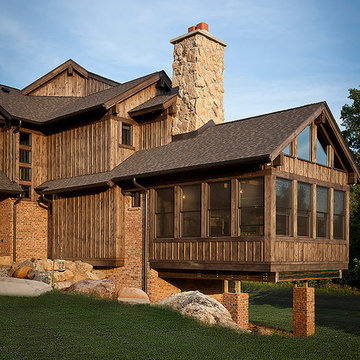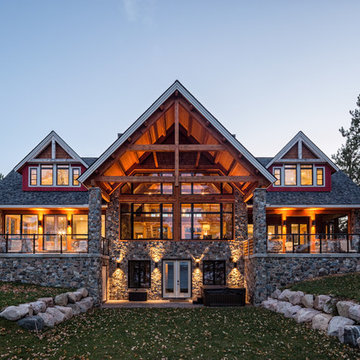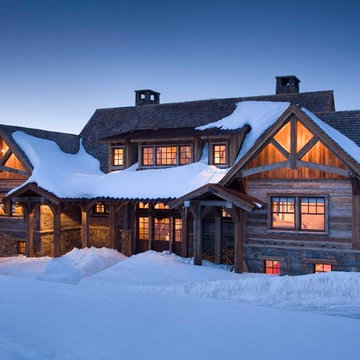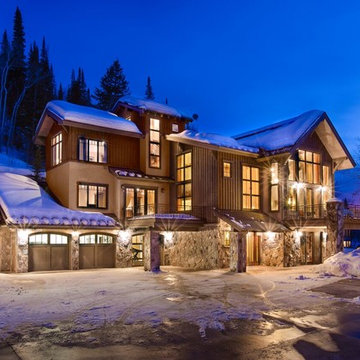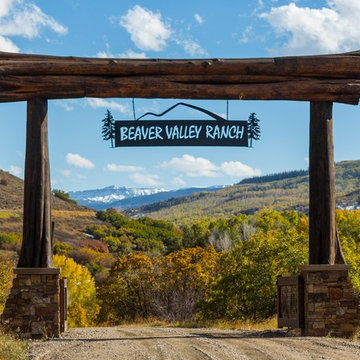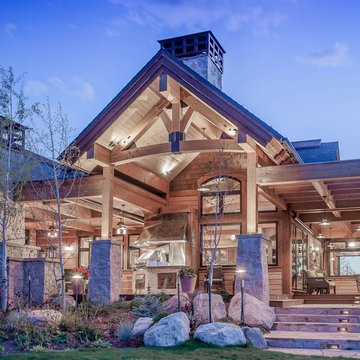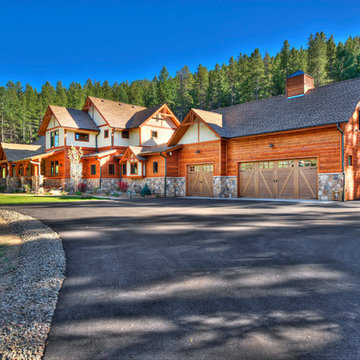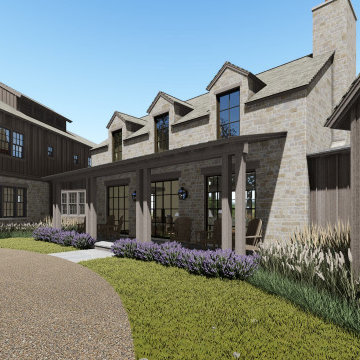巨大な青いラスティックスタイルの家の外観の写真
並び替え:今日の人気順
写真 1〜20 枚目(全 663 枚)
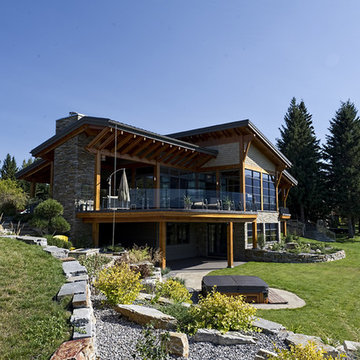
Contemporary Lakeside Residence
Photos: Crocodile Creative
Contractor: Quiniscoe Homes
バンクーバーにあるラグジュアリーな巨大なラスティックスタイルのおしゃれな家の外観 (混合材サイディング) の写真
バンクーバーにあるラグジュアリーな巨大なラスティックスタイルのおしゃれな家の外観 (混合材サイディング) の写真
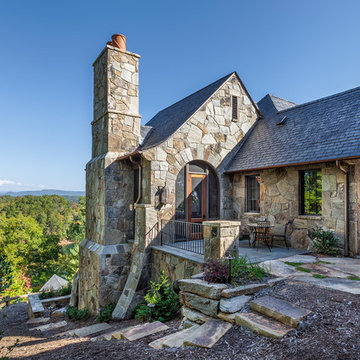
This charming European-inspired home juxtaposes old-world architecture with more contemporary details. The exterior is primarily comprised of granite stonework with limestone accents. The stair turret provides circulation throughout all three levels of the home, and custom iron windows afford expansive lake and mountain views. The interior features custom iron windows, plaster walls, reclaimed heart pine timbers, quartersawn oak floors and reclaimed oak millwork.
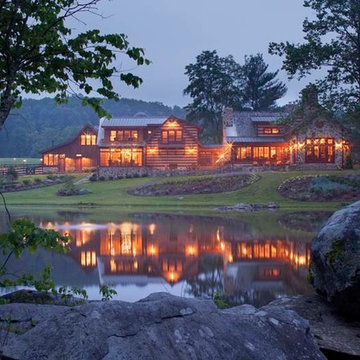
An impressive, custom lakeside home combining hand-hewn, chinked logs, stone, glass and other natural elements. Massive fireplaces are throughout the home for warmth and beauty.
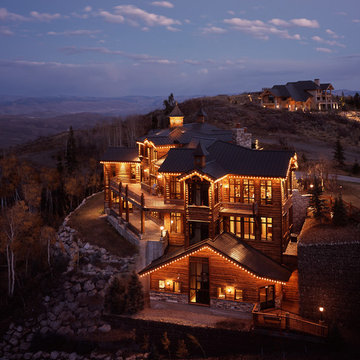
High Mountain Residence in a Gated Community Designed by Nielson Architecture/Planning, Inc. and expertly crafted by Wilcox Construction.
ソルトレイクシティにある巨大なラスティックスタイルのおしゃれな家の外観の写真
ソルトレイクシティにある巨大なラスティックスタイルのおしゃれな家の外観の写真
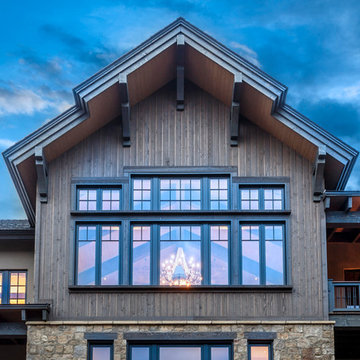
Built by Mantell-Hecathorn Builders.
アルバカーキにある巨大なラスティックスタイルのおしゃれな家の外観 (混合材サイディング) の写真
アルバカーキにある巨大なラスティックスタイルのおしゃれな家の外観 (混合材サイディング) の写真
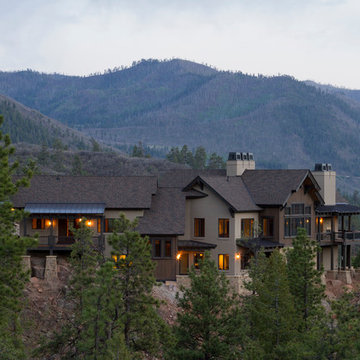
James P. Rothwell designed his own home with unparalleled creativity. Every detail was inspired by James and the executed by Mantell-Hecathorn Builders with their highest quality standards and constant supervision. This home is certified high-quality, low maintenance, and durable with certified indoor air quality.
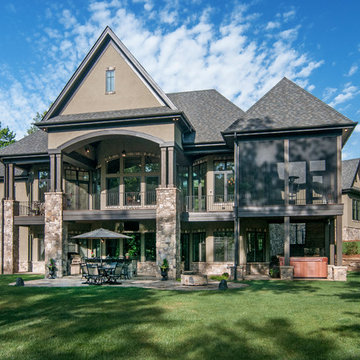
A mixture of stone and shake lends an earthy feel that allows the home to blend with the surrounding landscape. A series of bay windows on the rear of the home maximizes views from every room, leading to both screened and covered rear porches.
G. Frank Hart Photography
http://www.gfrankhartphoto.com
巨大な青いラスティックスタイルの家の外観の写真
1
