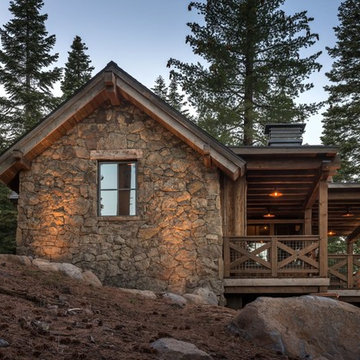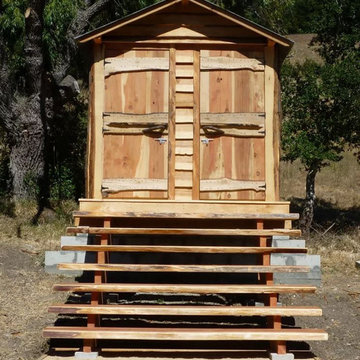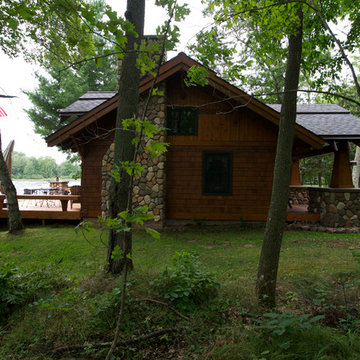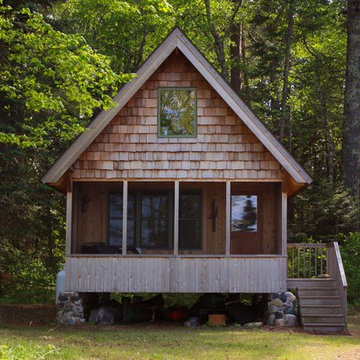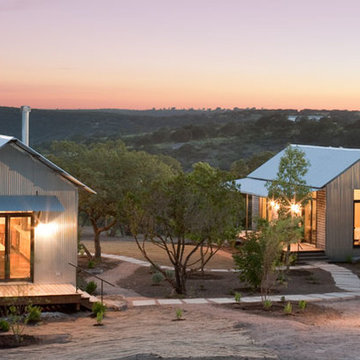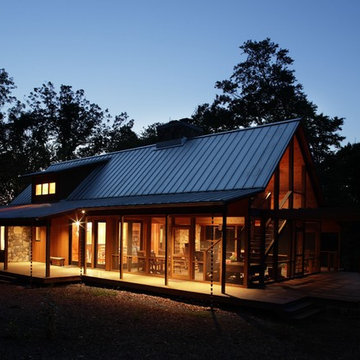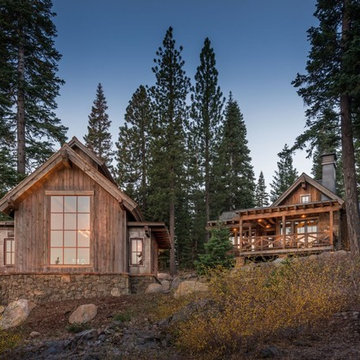小さな黒いラスティックスタイルの家の外観 (全タイプのサイディング素材) の写真
絞り込み:
資材コスト
並び替え:今日の人気順
写真 1〜20 枚目(全 143 枚)
1/5

This 872 s.f. off-grid straw-bale project is a getaway home for a San Francisco couple with two active young boys.
© Eric Millette Photography
サクラメントにある小さなラスティックスタイルのおしゃれな家の外観 (漆喰サイディング) の写真
サクラメントにある小さなラスティックスタイルのおしゃれな家の外観 (漆喰サイディング) の写真
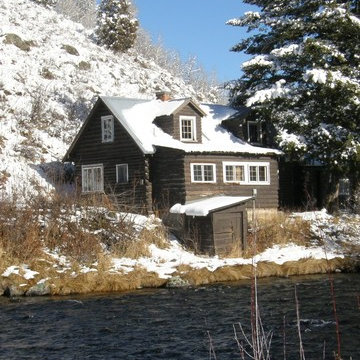
Exiting Cabin built in the 1930's
Photo by Jason Letham
他の地域にあるお手頃価格の小さなラスティックスタイルのおしゃれな家の外観の写真
他の地域にあるお手頃価格の小さなラスティックスタイルのおしゃれな家の外観の写真
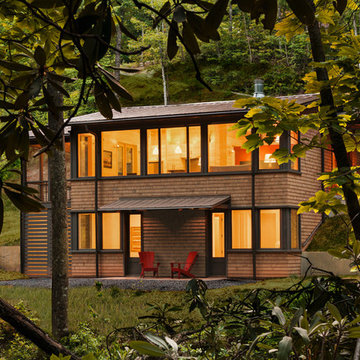
This mountain modern cabin outside of Asheville serves as a simple retreat for our clients. They are passionate about fly-fishing, so when they found property with a designated trout stream, it was a natural fit. We developed a design that allows them to experience both views and sounds of the creek and a relaxed style for the cabin - a counterpoint to their full-time residence.
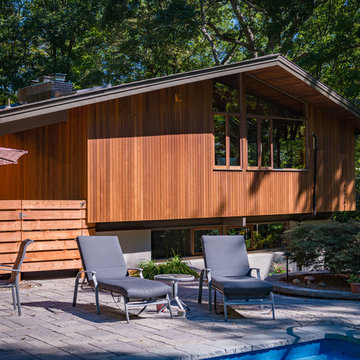
Traditional rustic cottage featuring clear western red cedar siding.
1x4 T&G (Tongue and Groove) Western Red Cedar siding, clear grade, smooth face, stained with 50/50 mix of Cabot's clear 9205 Pacific redwood and 9204 heartwood.
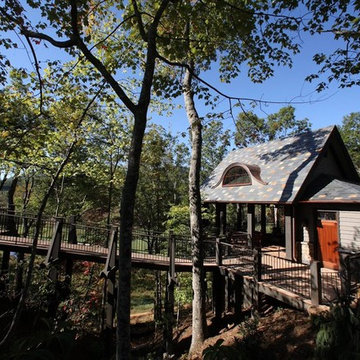
Outdoor Room, Treehouse at a North Carolina mountain Community
他の地域にある高級な小さなラスティックスタイルのおしゃれな家の外観の写真
他の地域にある高級な小さなラスティックスタイルのおしゃれな家の外観の写真
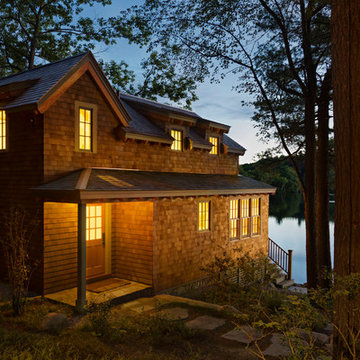
This project was a Guest House for a long time Battle Associates Client. Smaller, smaller, smaller the owners kept saying about the guest cottage right on the water's edge. The result was an intimate, almost diminutive, two bedroom cottage for extended family visitors. White beadboard interiors and natural wood structure keep the house light and airy. The fold-away door to the screen porch allows the space to flow beautifully.
Photographer: Nancy Belluscio
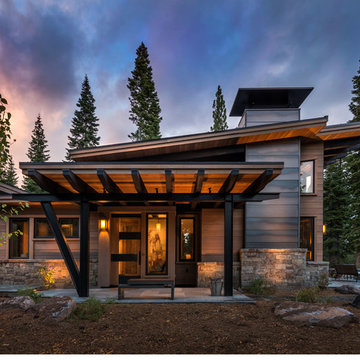
Exterior view of the James Guest House, showing the custom door and entry roof with exposed beams and steel.
(c) SANDBOX & Vance Fox Photography
サクラメントにある小さなラスティックスタイルのおしゃれな家の外観の写真
サクラメントにある小さなラスティックスタイルのおしゃれな家の外観の写真
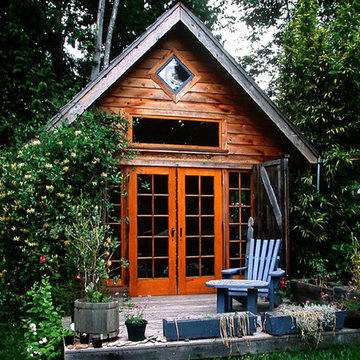
Reclaimed windows and doors were used in this conversion of a flat-roofed garage to a poetry writing studio with a sleeping loft. Photo by Rob Harrison.
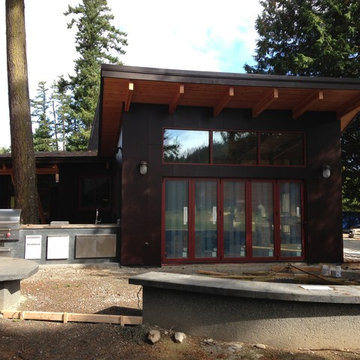
Red metal windows give punch to the dark exterior. Red metal folding doors open up the interior in good weather. The BBQ off the dining room has a sink and plenty of counter space. The form-work for the cast concrete patio is being installed.
小さな黒いラスティックスタイルの家の外観 (全タイプのサイディング素材) の写真
1
