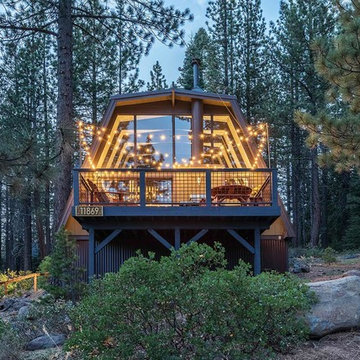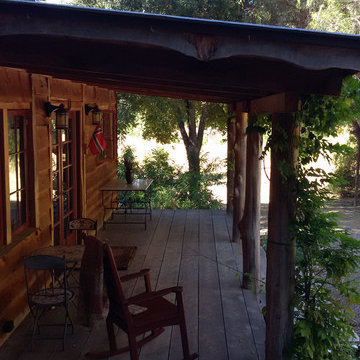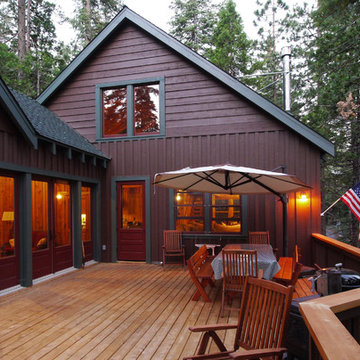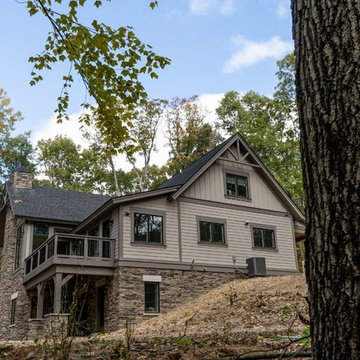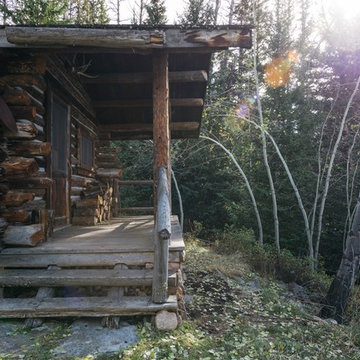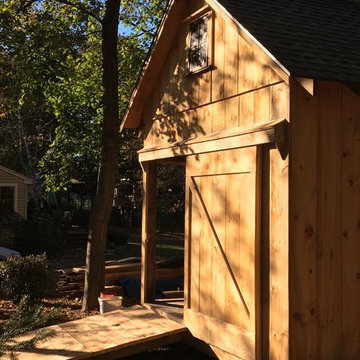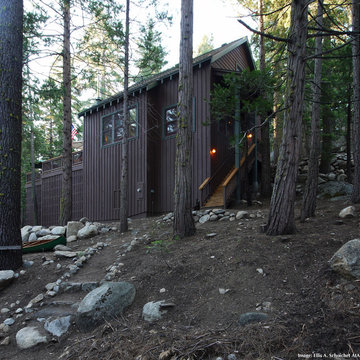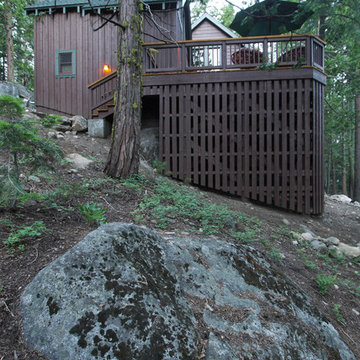小さな黒いラスティックスタイルの板屋根の家の写真
絞り込み:
資材コスト
並び替え:今日の人気順
写真 1〜16 枚目(全 16 枚)
1/5
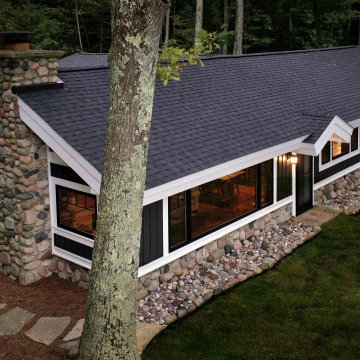
The client came to us to assist with transforming their small family cabin into a year-round residence that would continue the family legacy. The home was originally built by our client’s grandfather so keeping much of the existing interior woodwork and stone masonry fireplace was a must. They did not want to lose the rustic look and the warmth of the pine paneling. The view of Lake Michigan was also to be maintained. It was important to keep the home nestled within its surroundings.
There was a need to update the kitchen, add a laundry & mud room, install insulation, add a heating & cooling system, provide additional bedrooms and more bathrooms. The addition to the home needed to look intentional and provide plenty of room for the entire family to be together. Low maintenance exterior finish materials were used for the siding and trims as well as natural field stones at the base to match the original cabin’s charm.
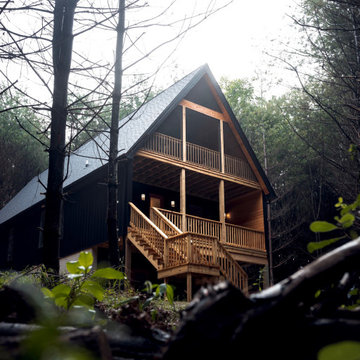
The front view of the cabin hints at the small footprint while a view of the back exposes the expansiveness that is offered across all four stories.
コロンバスにある高級な小さなラスティックスタイルのおしゃれな家の外観 (メタルサイディング) の写真
コロンバスにある高級な小さなラスティックスタイルのおしゃれな家の外観 (メタルサイディング) の写真
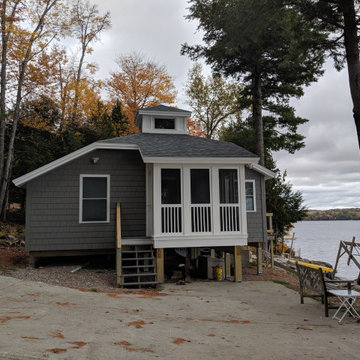
New entry and additional bedroom with a clearstory light well over the entry.
ポートランド(メイン)にある低価格の小さなラスティックスタイルのおしゃれな家の外観の写真
ポートランド(メイン)にある低価格の小さなラスティックスタイルのおしゃれな家の外観の写真
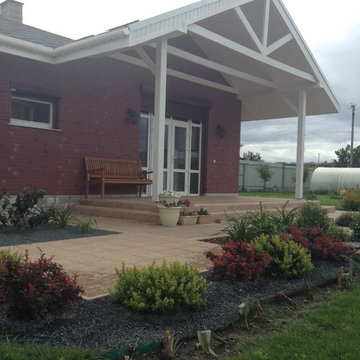
Небольшой частный дом, построенный по каркасной технологии. Автор Суворов Игоь
他の地域にあるお手頃価格の小さなラスティックスタイルのおしゃれな家の外観 (ビニールサイディング) の写真
他の地域にあるお手頃価格の小さなラスティックスタイルのおしゃれな家の外観 (ビニールサイディング) の写真
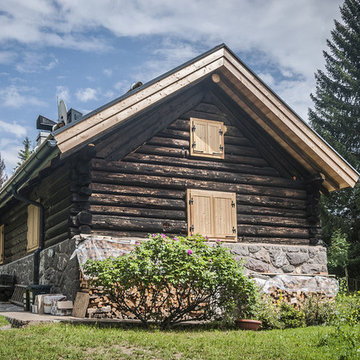
Rivestimenti e serramenti in legno di larice naturale. Manto di copertura in scandole di legno, lattoneria in alluminio nero. Pavimentazione esterna in piastre di porfido "incertum". Foto: Daniele Rodorigo
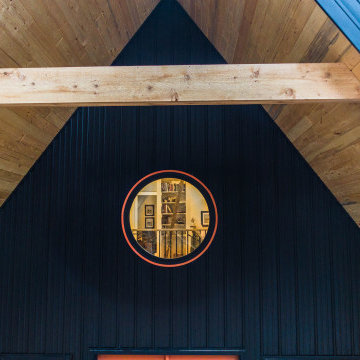
This drone shot provides a peek that will not be seen by guests - the view looking in to the library in the loft from the circular window on the front of the cabin.
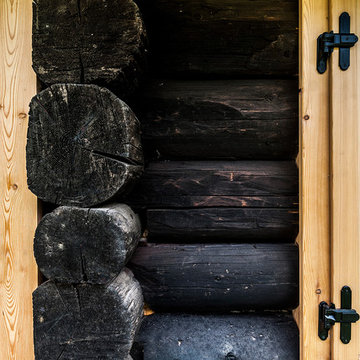
Le travi in legno originarie erano state "carbonizzate" diversi anni fa per permettere una migliore resistenza nel tempo. Abbiamo voluto mettere in risalto il nuovo con il vecchio trattando i materiali in modo diverso, ma nel tempo anche la parte nuova prenderà la colorazione di quella vecchia. Foto: Daniele Rodorigo
小さな黒いラスティックスタイルの板屋根の家の写真
1

