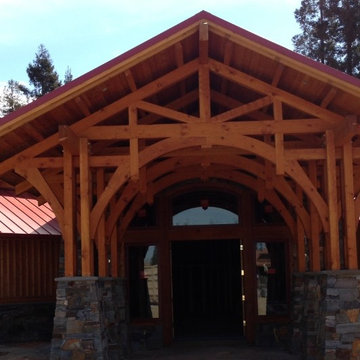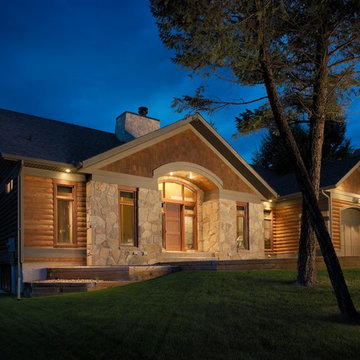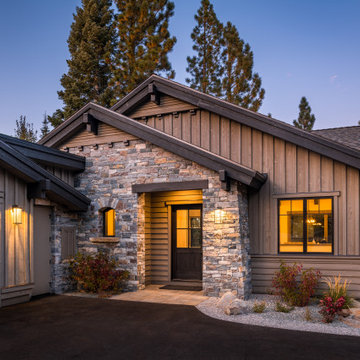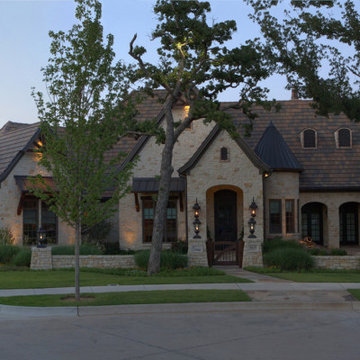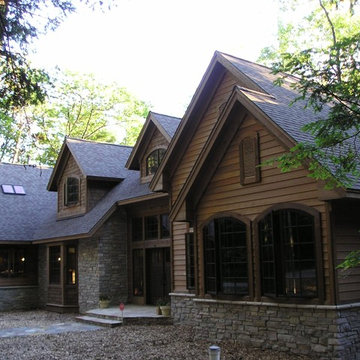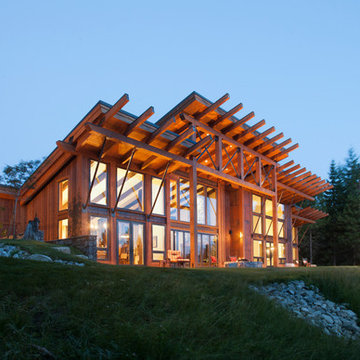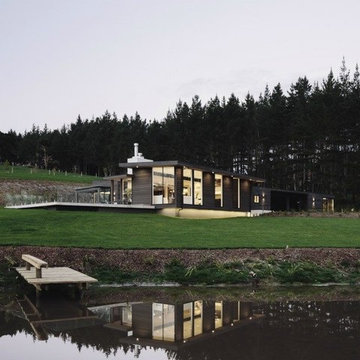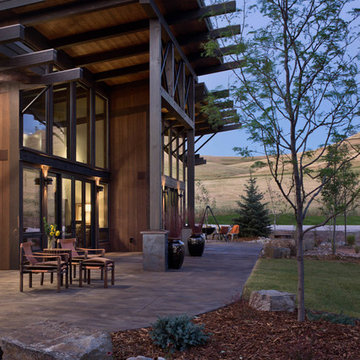外観
絞り込み:
資材コスト
並び替え:今日の人気順
写真 1〜20 枚目(全 91 枚)
1/5
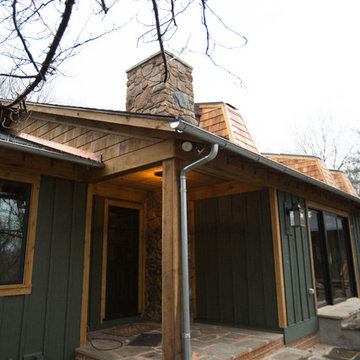
Melissa Batman Photography
他の地域にあるラスティックスタイルのおしゃれな家の外観 (緑の外壁) の写真
他の地域にあるラスティックスタイルのおしゃれな家の外観 (緑の外壁) の写真

Exterior of a rustic modern ranch home designed and built by Robert Lucke Homes in Montgomery, Ohio.
シンシナティにある高級なラスティックスタイルのおしゃれな家の外観の写真
シンシナティにある高級なラスティックスタイルのおしゃれな家の外観の写真

The design of this home was driven by the owners’ desire for a three-bedroom waterfront home that showcased the spectacular views and park-like setting. As nature lovers, they wanted their home to be organic, minimize any environmental impact on the sensitive site and embrace nature.
This unique home is sited on a high ridge with a 45° slope to the water on the right and a deep ravine on the left. The five-acre site is completely wooded and tree preservation was a major emphasis. Very few trees were removed and special care was taken to protect the trees and environment throughout the project. To further minimize disturbance, grades were not changed and the home was designed to take full advantage of the site’s natural topography. Oak from the home site was re-purposed for the mantle, powder room counter and select furniture.
The visually powerful twin pavilions were born from the need for level ground and parking on an otherwise challenging site. Fill dirt excavated from the main home provided the foundation. All structures are anchored with a natural stone base and exterior materials include timber framing, fir ceilings, shingle siding, a partial metal roof and corten steel walls. Stone, wood, metal and glass transition the exterior to the interior and large wood windows flood the home with light and showcase the setting. Interior finishes include reclaimed heart pine floors, Douglas fir trim, dry-stacked stone, rustic cherry cabinets and soapstone counters.
Exterior spaces include a timber-framed porch, stone patio with fire pit and commanding views of the Occoquan reservoir. A second porch overlooks the ravine and a breezeway connects the garage to the home.
Numerous energy-saving features have been incorporated, including LED lighting, on-demand gas water heating and special insulation. Smart technology helps manage and control the entire house.
Greg Hadley Photography

Nestled in the foothills of the Blue Ridge Mountains, this cottage blends old world authenticity with contemporary design elements.
他の地域にあるラスティックスタイルのおしゃれな家の外観 (石材サイディング、マルチカラーの外壁) の写真
他の地域にあるラスティックスタイルのおしゃれな家の外観 (石材サイディング、マルチカラーの外壁) の写真
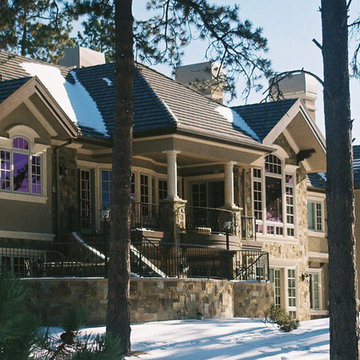
The customers wanted a retirement home nicely situated into a wonderful site which provided ample room for guests. A variety of design options capture views afforded by the site, while providing ample visitor space and preserving the owner’s privacy. The resulting single-story home with a walk-out basement provides ample space to accommodate both the owner and their guests.
With views of Pike’s Peak, this home takes advantage of ample forest, meadow and mountain views. All prime living areas take advantage of wonderful views. Ample entertaining rooms provide much space for socializing. Landscaped to capture the natural environment, this home reflects the essence of the Black Forest area. Stone, stucco, and tile roofing materials blend the home with the natural environment.
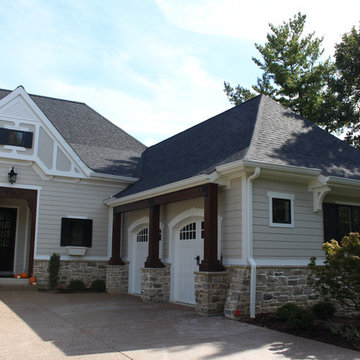
This beautifully constructed modern rustic home utilized stone and fiber cement siding. The addition of wood columns around the doors adds a stunning design element.
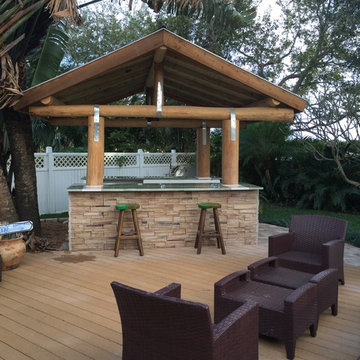
Tiki hut with pealed cypress post construction, metal roof over tongue & groove sheathing, green granite with white quartz inserts at posts, and ledge stone cladding.
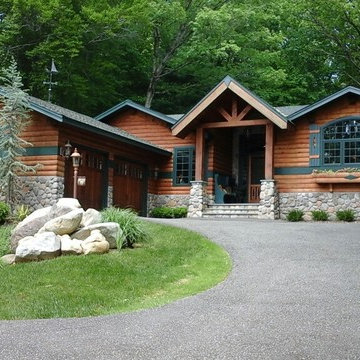
Rustic ranch featuring detailed stone work and custom siding and wood carriage style garage doors.
ニューヨークにあるラスティックスタイルのおしゃれな家の外観の写真
ニューヨークにあるラスティックスタイルのおしゃれな家の外観の写真
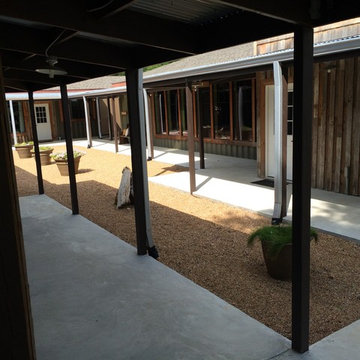
Deer Lake Lodge Spa Courtyard
ヒューストンにあるお手頃価格のラスティックスタイルのおしゃれな家の外観 (マルチカラーの外壁) の写真
ヒューストンにあるお手頃価格のラスティックスタイルのおしゃれな家の外観 (マルチカラーの外壁) の写真
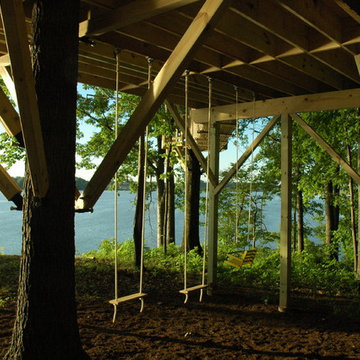
Great space under the treehouse platform to suspend swings for all the kids to enjoy!
インディアナポリスにある高級なラスティックスタイルのおしゃれな家の外観の写真
インディアナポリスにある高級なラスティックスタイルのおしゃれな家の外観の写真
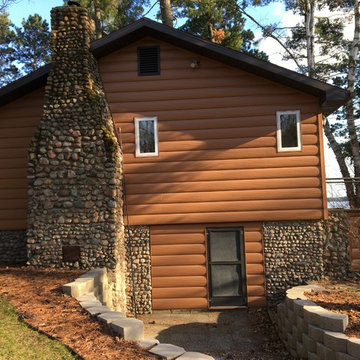
Custom built log cabin in Bemidjii, Minnesota. This gentleman was interested in a maintenance-free solution while maintaining the log cabin look. The Cedar Log Siding creates a finished look with the pre-existing stone around the bottom of the house and chimney.
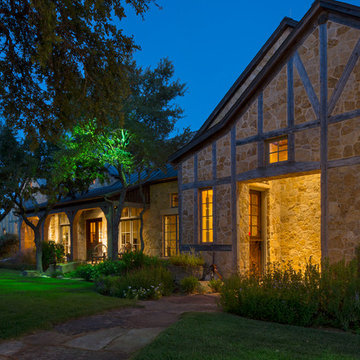
Landscape lighting complements the house's existing outdoor lighting, creating an inviting front yard.
オースティンにあるラスティックスタイルのおしゃれな家の外観 (石材サイディング) の写真
オースティンにあるラスティックスタイルのおしゃれな家の外観 (石材サイディング) の写真
1
