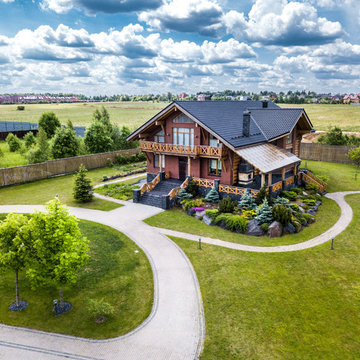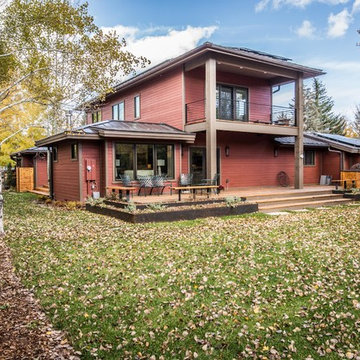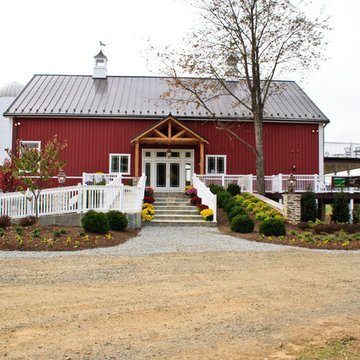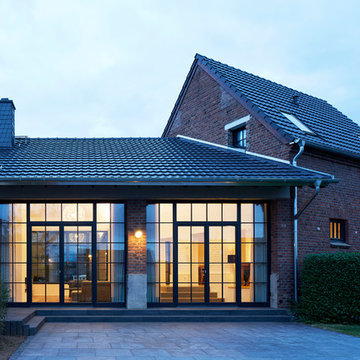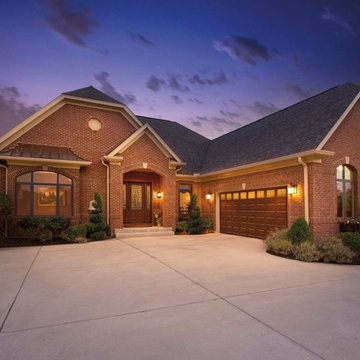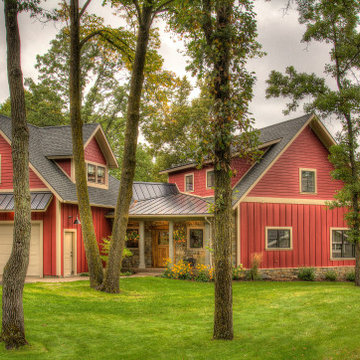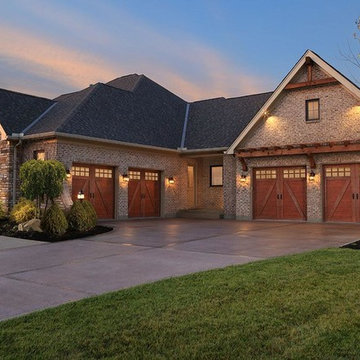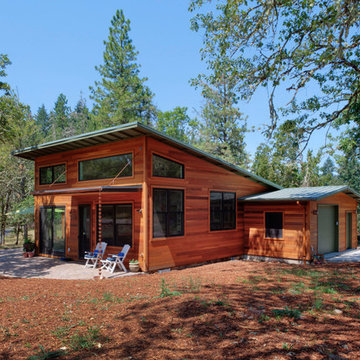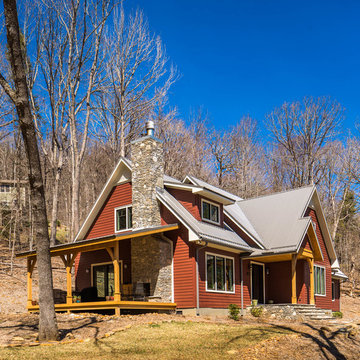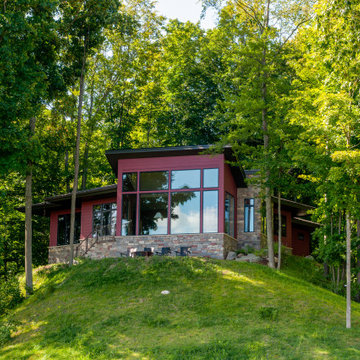ラスティックスタイルの家の外観の写真
絞り込み:
資材コスト
並び替え:今日の人気順
写真 1〜20 枚目(全 257 枚)
1/4
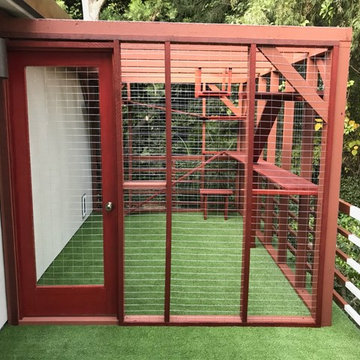
Our client reached out to Finesse, Inc. looking for a pet sanctuary for their two cats. A design was created to allow the fur-babies to enter and exit without the assistance of their humans. A cat door was placed an the exterior wall and a 30" x 80" door was added so that family can enjoy the beautiful outdoors together. A pet friendly turf, designed especially with paw consideration, was selected and installed. The enclosure was built as a "stand alone" structure and can be easily dismantled and transferred in the event of a move in the future.
Rob Kramig, Los Angeles
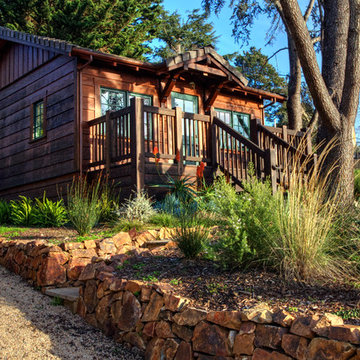
This project included a complete gut and restoration of this tiny rustic one bedroom cabin. The owner purchased the house to use it for a office. Yet to be completed is the front porch.

Major Renovation and Reuse Theme to existing residence
Architect: X-Space Architects
パースにある高級な中くらいなラスティックスタイルのおしゃれな家の外観 (レンガサイディング、縦張り) の写真
パースにある高級な中くらいなラスティックスタイルのおしゃれな家の外観 (レンガサイディング、縦張り) の写真
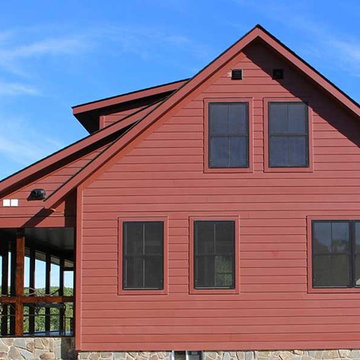
Exterior of a new home in Canaan, New York built to resemble a barn.
ラスティックスタイルのおしゃれな家の外観の写真
ラスティックスタイルのおしゃれな家の外観の写真
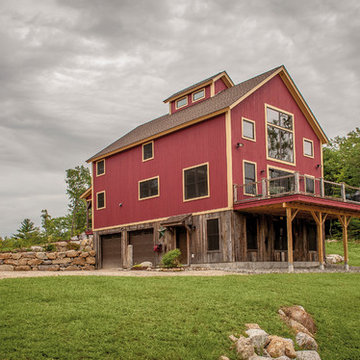
This eye-catching, barn-style home provides 1,902 square-feet of timber frame open living space. Built into the side of a sloping hill, the house siting takes advantage of extensive views. The large cupola on top is open to the space below with operable Integrity® Wood-Ultrex® windows, which afford both light and ventilation. The two-car garage is tucked neatly beneath the house, keeping the simple rectangle footprint, which contributes to an energy-efficient design. This eye catching barn style design features a first floor master bedroom, eat-in kitchen, dining area, laundry room and a great room with soaring ceilings and large Integrity windows to maximize natural light and capture the stunning scenic views.
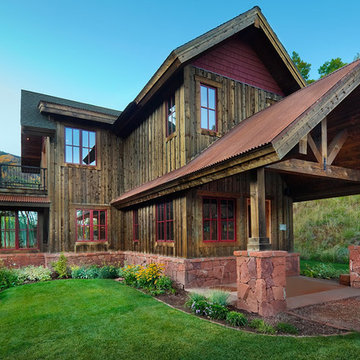
axis productions, inc
draper white photography
デンバーにあるラグジュアリーな中くらいなラスティックスタイルのおしゃれな家の外観の写真
デンバーにあるラグジュアリーな中くらいなラスティックスタイルのおしゃれな家の外観の写真
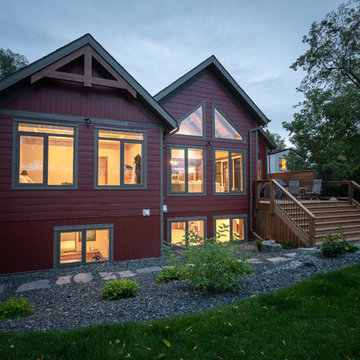
The final touch of a homes exterior is the landscaping. Creating a landscape design that matches the style and functionality of the home and lot is art of its own.
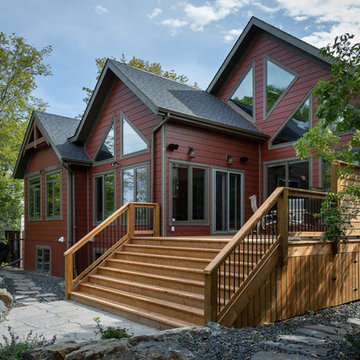
Backyard landscaping to it's finest. An over sized deck leading out to a landscaped oasis.
他の地域にある高級なラスティックスタイルのおしゃれな家の外観 (コンクリート繊維板サイディング) の写真
他の地域にある高級なラスティックスタイルのおしゃれな家の外観 (コンクリート繊維板サイディング) の写真
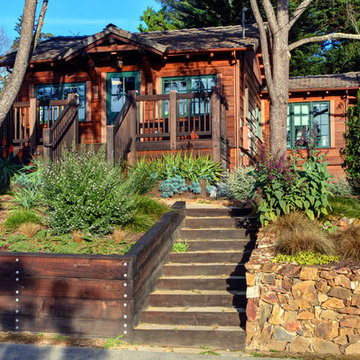
Restored one bedroom, one bath home. This is a compact house with a total of 750 square feet. The house was taken down to the studs and completely updated.
Mitchell Shenker Photography
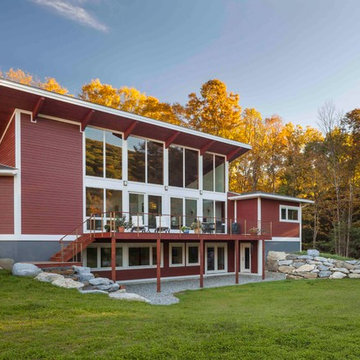
The Bershire Deck House is a perfect escape, located in a remote mountain town in western Massachusetts. It features a welcoming great room, which greets visitors with spectacular, floor-to-ceiling views of the landscape beyond; a deck for relaxing and entertaining; and a private, entry-level master suite. The lower level also features two additional bedrooms, a family room and unfinished space for future expansion.
ラスティックスタイルの家の外観の写真
1
