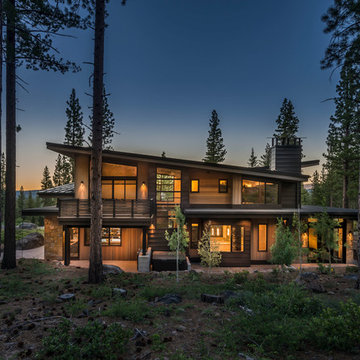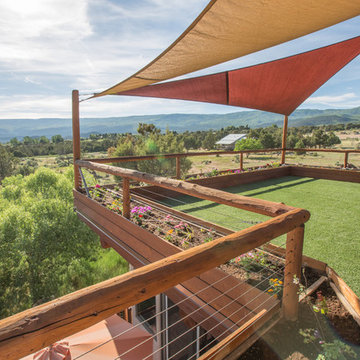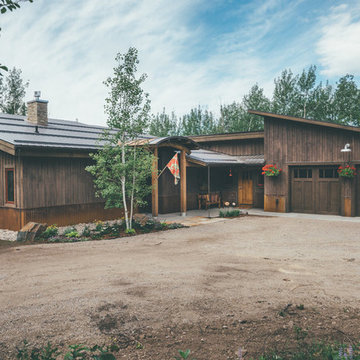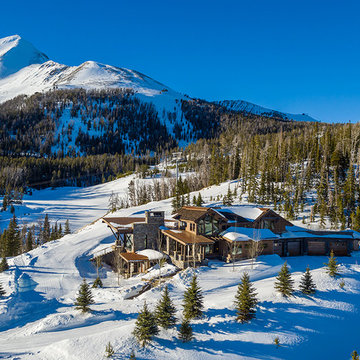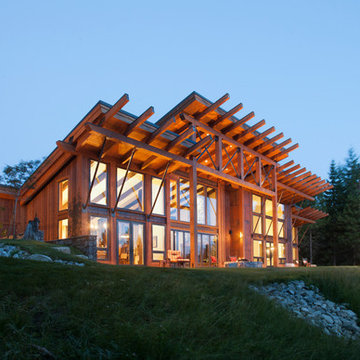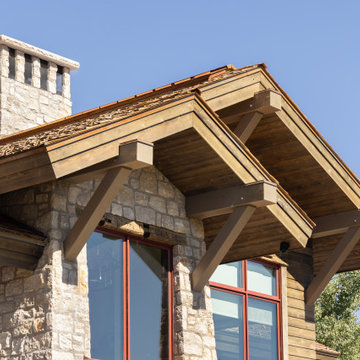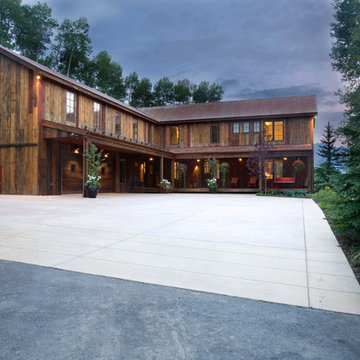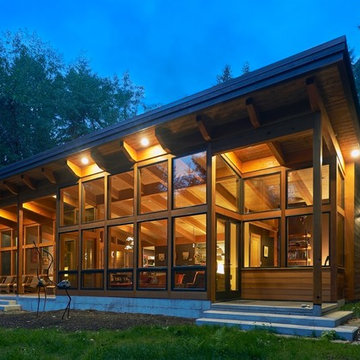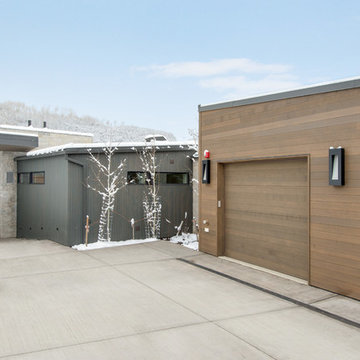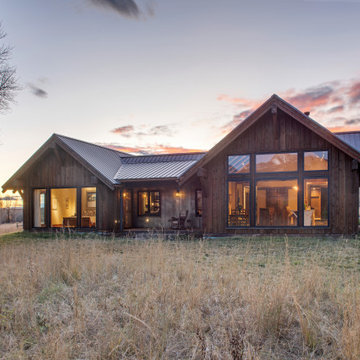ラスティックスタイルの家の外観の写真
絞り込み:
資材コスト
並び替え:今日の人気順
写真 1〜20 枚目(全 126 枚)
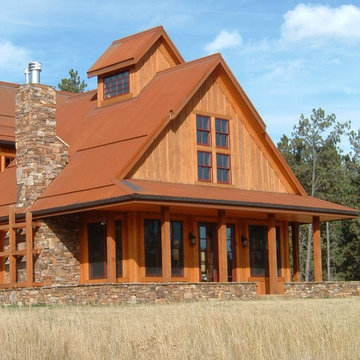
This pavilion of this multi-pavilion home is the Great Room with plenty of light and views to the aspen grove and forest across the grassy meadow.
他の地域にあるラスティックスタイルのおしゃれな家の外観の写真
他の地域にあるラスティックスタイルのおしゃれな家の外観の写真

The large Lift and Slide doors placed throughout this modern contemporary home have superior sealing when closed and are easily operated, regardless of size. The “lift” function engages the door onto its rollers for effortless function. A large panel door can then be moved with ease by even a child. With a turn of the handle the door is then lowered off the rollers, locked, and sealed into the frame creating one of the tightest air-seals in the industry.
The Glo A5 double pane windows and doors were utilized for their cost-effective durability and efficiency. The A5 Series provides a thermally-broken aluminum frame with multiple air seals, low iron glass, argon filled glazing, and low-e coating. These features create an unparalleled double-pane product equipped for the variant northern temperatures of the region. With u-values as low as 0.280, these windows ensure year-round comfort.
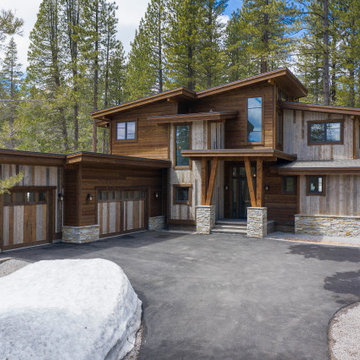
Custom Mountain Modern home designed and engineered by Dennis Dodds & Associates of Truckee, CA. Built by Steele Construction. Exterior features Trestlewood Natureaged siding, honey-silver natural ledge stone, and Sierra Pacific Windows.
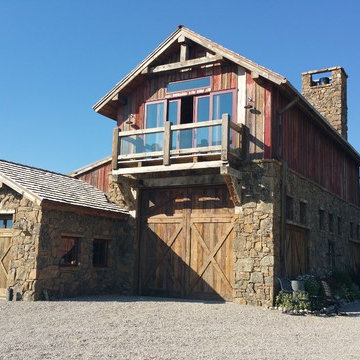
This apartment garage; has a distressed wood and stone wood exterior, reclaimed wood trusses, and a red faded wood. With barn doors for the main garage as well as as the garage for a motor home.
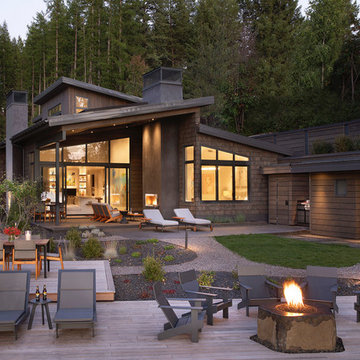
The large Lift and Slide doors placed throughout this modern contemporary home have superior sealing when closed and are easily operated, regardless of size. The “lift” function engages the door onto its rollers for effortless function. A large panel door can then be moved with ease by even a child. With a turn of the handle the door is then lowered off the rollers, locked, and sealed into the frame creating one of the tightest air-seals in the industry.
The Glo A5 double pane windows and doors were utilized for their cost-effective durability and efficiency. The A5 Series provides a thermally-broken aluminum frame with multiple air seals, low iron glass, argon filled glazing, and low-e coating. These features create an unparalleled double-pane product equipped for the variant northern temperatures of the region. With u-values as low as 0.280, these windows ensure year-round comfort.
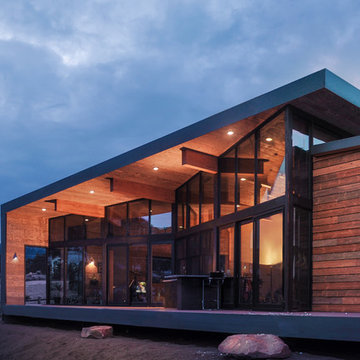
DUTCHish.com
Nestled at the foot of Rocky Mountain National Park is a modern cabin that celebrates the outdoors. The home wraps up from the site, framing the Great Room with views of the meadows and mountain range beyond.
Keep it simple: rustic materials meet modern form to make a timeless home. The owners sought a space that enabled them to engage with the grandeur of the Rockies, embodied their beliefs in sustainability and provided a home for entertaining friends and guests alike.
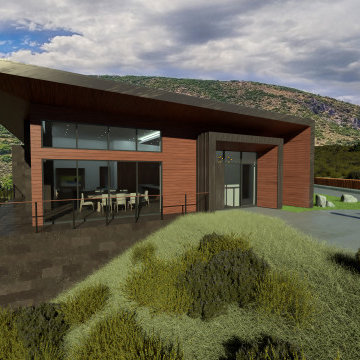
MODERN GOLF RESORT HOME IN THE MOUNTAINS OF UTAH
ソルトレイクシティにある高級なラスティックスタイルのおしゃれな家の外観 (石材サイディング) の写真
ソルトレイクシティにある高級なラスティックスタイルのおしゃれな家の外観 (石材サイディング) の写真
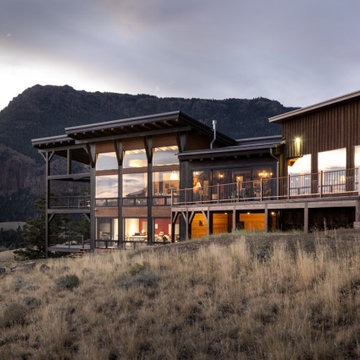
The picturesque Wapiti Valley provides a stunning backdrop for this unique home addition. Situated along the North Fork of the Shoshone River and just a stones-throw from the Eastern Entrance of Yellowstone National Park, this home is located within a few miles of the town of Cody, Wyoming, which is regularly ranked as the number one best place to live in the state.
The A5f series of windows with double pane glazing was selected for the project for the clean and modern aesthetic, the durability of all-aluminum frames, and the ease of installation with integrated nail flange. High-performance spacers, low iron glass, larger continuous thermal breaks, and multiple air seals all contribute to better performance than is seen in traditional aluminum windows. This means that larger expanses of glazing provide the feeling of indoor-outdoor integration while also maintaining comfort and protection from the weather year-round.
ラスティックスタイルの家の外観の写真
1

