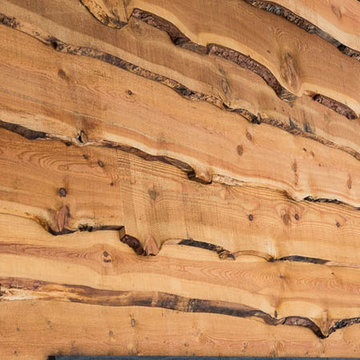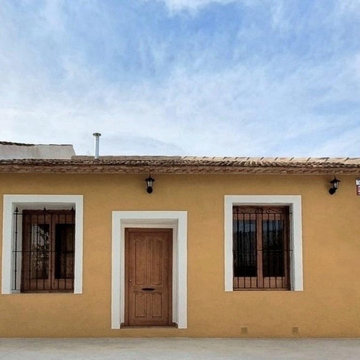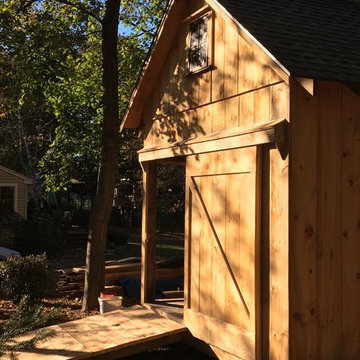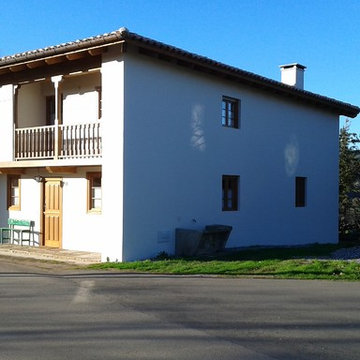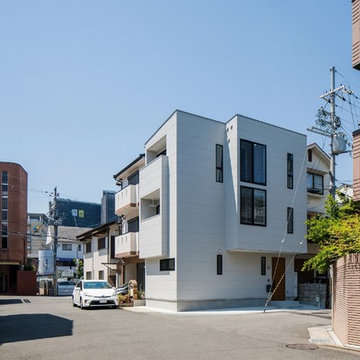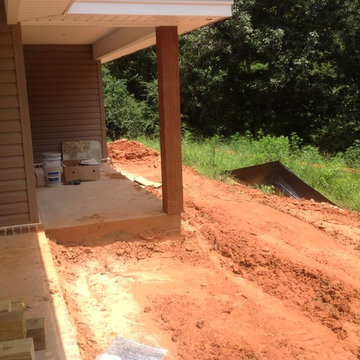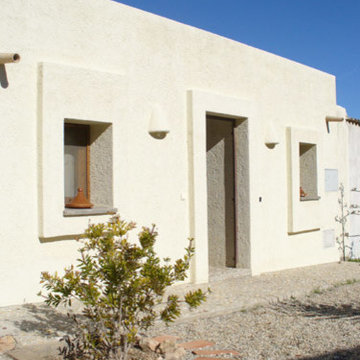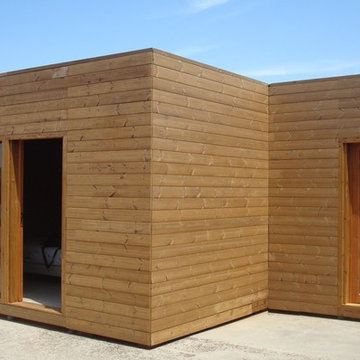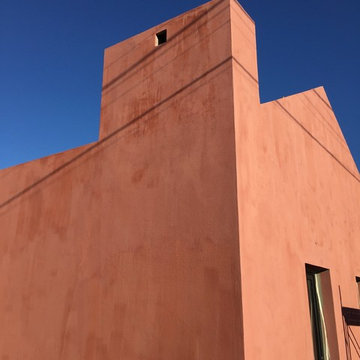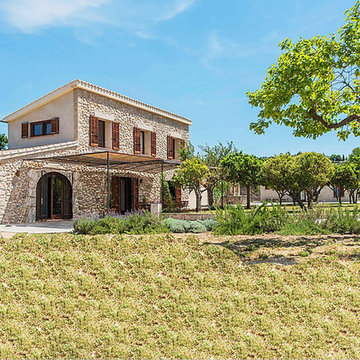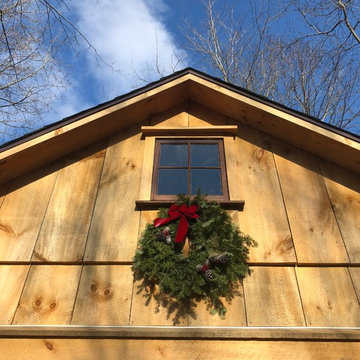低価格の小さな青い、オレンジのラスティックスタイルの家の外観の写真
絞り込み:
資材コスト
並び替え:今日の人気順
写真 1〜20 枚目(全 28 枚)

Paul Vu Photographer
www.paulvuphotographer.com
オレンジカウンティにある低価格の小さなラスティックスタイルのおしゃれな家の外観の写真
オレンジカウンティにある低価格の小さなラスティックスタイルのおしゃれな家の外観の写真
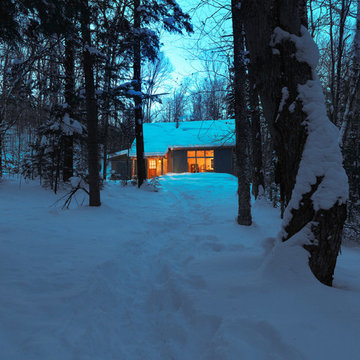
photos by Susan Teare • www.susanteare.com
バーリントンにある低価格の小さなラスティックスタイルのおしゃれな家の外観の写真
バーリントンにある低価格の小さなラスティックスタイルのおしゃれな家の外観の写真
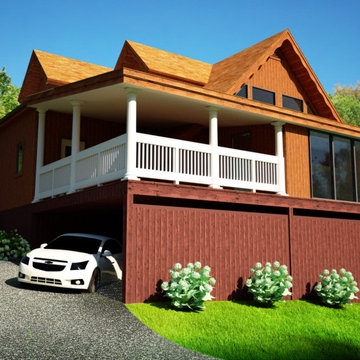
Proposed veranda and expansion to chalet style home in New Hartford, CT
ブリッジポートにある低価格の小さなラスティックスタイルのおしゃれな二階建ての家の写真
ブリッジポートにある低価格の小さなラスティックスタイルのおしゃれな二階建ての家の写真
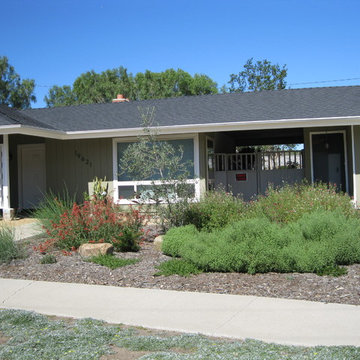
This garden which was mostly lawn was transformed into a hangout space for the local birds. The drought tolerant plants give them plenty of food and the seating area gives the homeowners a place to sit and watch the them.
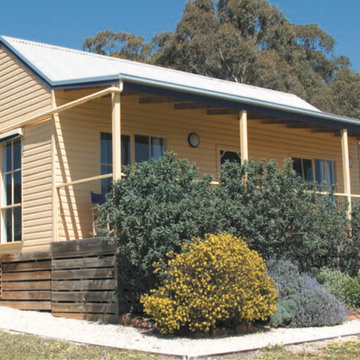
Spring Creek homes are a popular regional Victoria design. They are modular and fully customisable. You can buy the plans, Kits, build to lock up or fully fitted out.
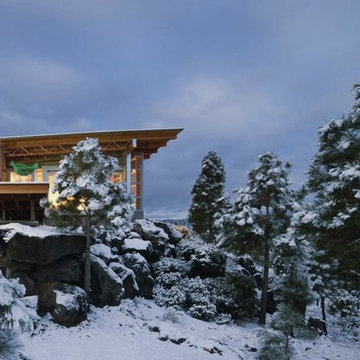
The owners desired a modest home that would enable them to experience the dual natures of the outdoors: intimate forest and sweeping views. The use of economical, pre-fabricated materials was seen as an opportunity to develop an expressive architecture.
The house is organized on a four-foot module, establishing a delicate rigor for the building and maximizing the use of pre-manufactured materials. A series of open web trusses are combined with dimensional wood framing to form broad overhangs. Plywood sheets spanning between the trusses are left exposed at the eaves. An insulated aluminum window system is attached to exposed laminated wood columns, creating an expansive yet economical wall of glass in the living spaces with mountain views. On the opposite side, support spaces and a children’s desk are located along the hallway.
A bridge clad in green fiber cement panels marks the entry. Visible through the front door is an angled yellow wall that opens to a protected outdoor space between the garage and living spaces, offering the first views of the mountain peaks. Living and sleeping spaces are arranged in a line, with a circulation corridor to the east.
The exterior is clad in pre-finished fiber cement panels that match the horizontal spacing of the window mullions, accentuating the linear nature of the structure. Two boxes clad in corrugated metal punctuate the east elevation. At the north end of the house, a deck extends into the landscape, providing a quiet place to enjoy the view.
Images by Nic LeHoux Photography
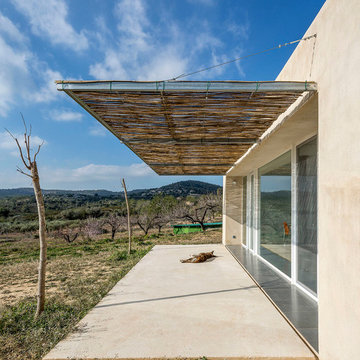
Arquitecto: Manuel Cerdá Pérez ( Multi Cultural Proyect Arquitectura )
http://www.mcparquitectura.com/
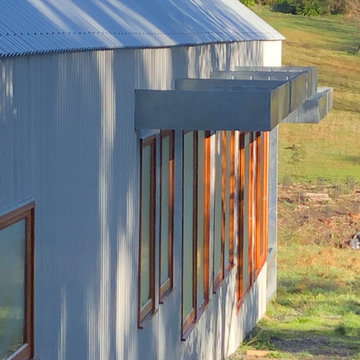
Bespoke Sun Shades over Timber Windows
他の地域にある低価格の小さなラスティックスタイルのおしゃれな家の外観 (メタルサイディング) の写真
他の地域にある低価格の小さなラスティックスタイルのおしゃれな家の外観 (メタルサイディング) の写真
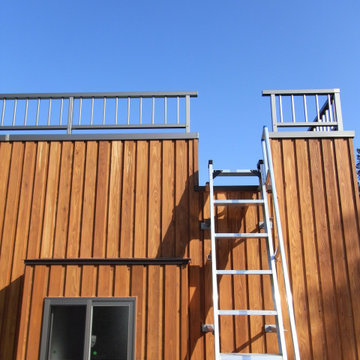
2階の屋上をビアガーデンにしたい、というご希望でしたが、屋外階段を制作するとコストが上がるため、仮設用の階段を設置。ビールとおつまみをもって上がれれば良い、というところで落ち着きました。
他の地域にある低価格の小さなラスティックスタイルのおしゃれな家の外観の写真
他の地域にある低価格の小さなラスティックスタイルのおしゃれな家の外観の写真
低価格の小さな青い、オレンジのラスティックスタイルの家の外観の写真
1
