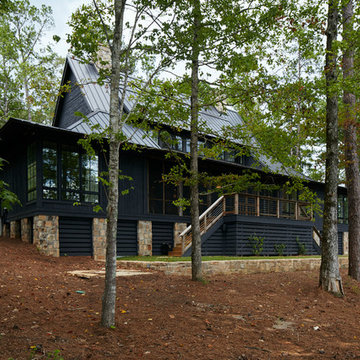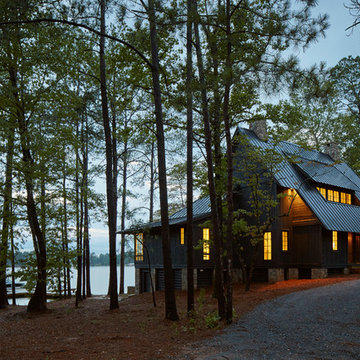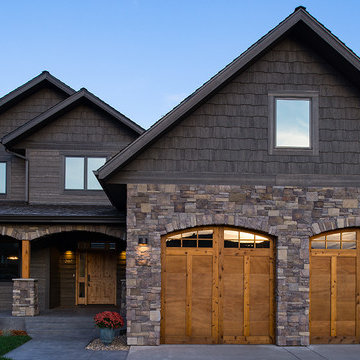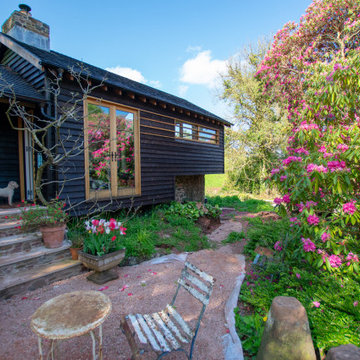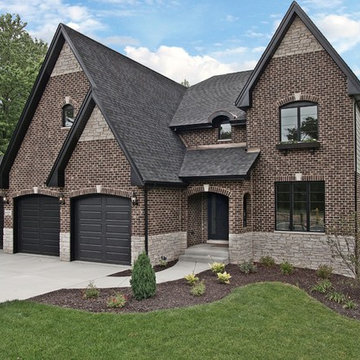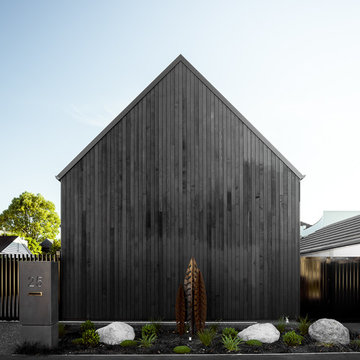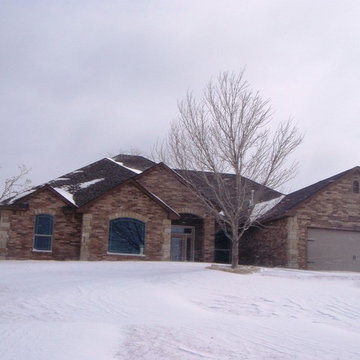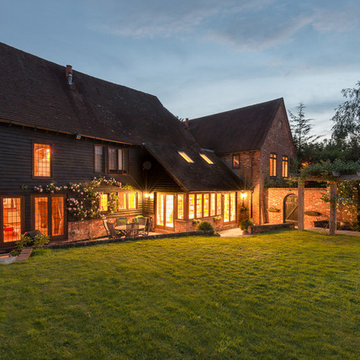高級なラスティックスタイルの黒い外観の家の写真
絞り込み:
資材コスト
並び替え:今日の人気順
写真 1〜20 枚目(全 47 枚)
1/4
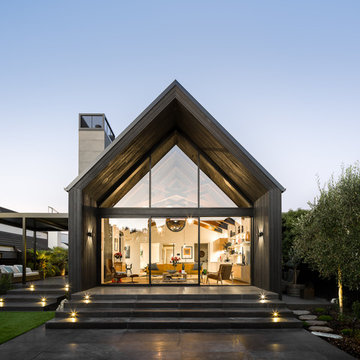
The Living Room is double height, with scissor trusses - glazing gives transparency through the entire space.
クライストチャーチにある高級なラスティックスタイルのおしゃれな家の外観の写真
クライストチャーチにある高級なラスティックスタイルのおしゃれな家の外観の写真
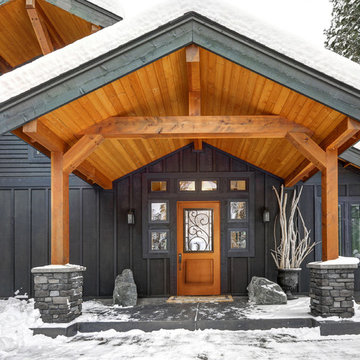
A rustic cabin-inspired home with large covered patio area featuring a Barrington Sierra series half lite front door with Tanglewood style decorative door glass
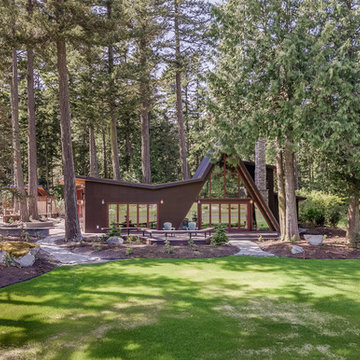
The front of the house from the airstrip, is nicely nestled into the tress. The stone veneer on the fireplace chimney blends in, as well.
シアトルにある高級な中くらいなラスティックスタイルのおしゃれな家の外観 (混合材サイディング) の写真
シアトルにある高級な中くらいなラスティックスタイルのおしゃれな家の外観 (混合材サイディング) の写真
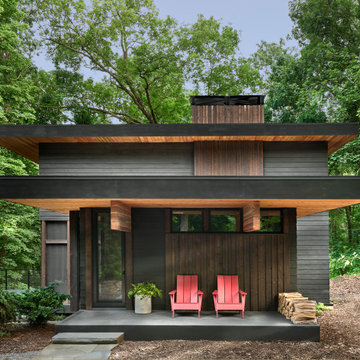
The low slung roof at the entry makes the spaces within that much more open and expansive.
シカゴにある高級な中くらいなラスティックスタイルのおしゃれな家の外観 (コンクリート繊維板サイディング、緑化屋根) の写真
シカゴにある高級な中くらいなラスティックスタイルのおしゃれな家の外観 (コンクリート繊維板サイディング、緑化屋根) の写真
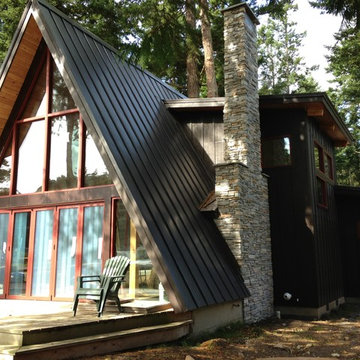
Red metal windows give punch to the dark exterior. Red metal folding doors open up the interior in good weather. Black Parflex, black standing seam roof and black board and batten siding all blend together.
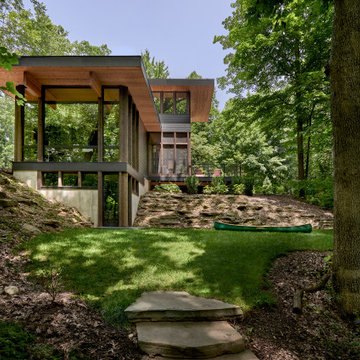
When approached from downslope the arrangement of the house is clearly understood with the master suite atop, screened porch and sundeck below, and the living room in the foreground.

The front view of the cabin hints at the small footprint while a view of the back exposes the expansiveness that is offered across all four stories.
This small 934sf lives large offering over 1700sf of interior living space and additional 500sf of covered decking.
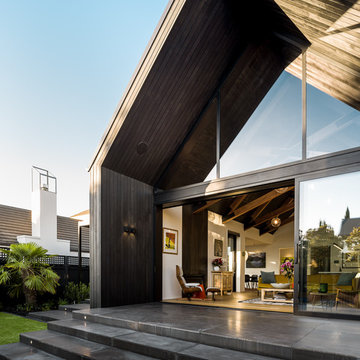
Looking into the Living Room, from the terrace.
クライストチャーチにある高級なラスティックスタイルのおしゃれな家の外観の写真
クライストチャーチにある高級なラスティックスタイルのおしゃれな家の外観の写真
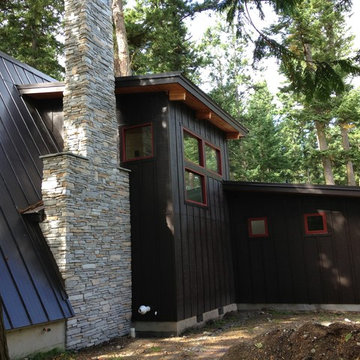
Red metal windows give punch to the dark exterior. The old brick fireplace was re-faced with simulated stone.
シアトルにある高級な中くらいなラスティックスタイルのおしゃれな家の外観の写真
シアトルにある高級な中くらいなラスティックスタイルのおしゃれな家の外観の写真
高級なラスティックスタイルの黒い外観の家の写真
1


