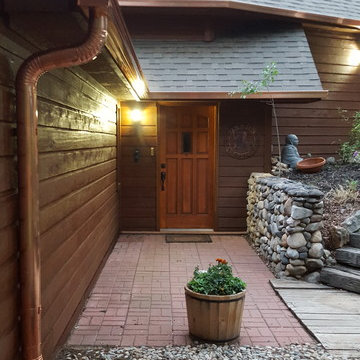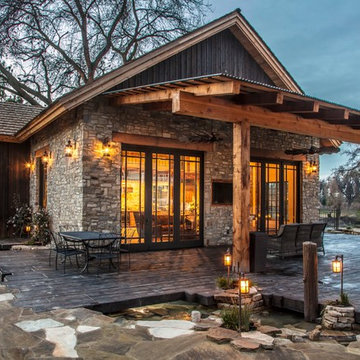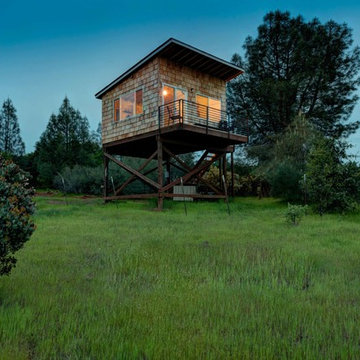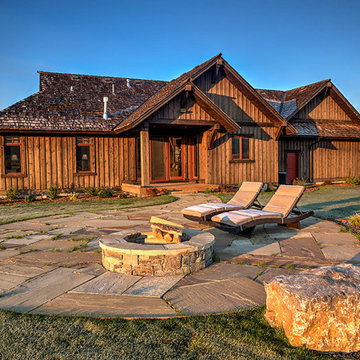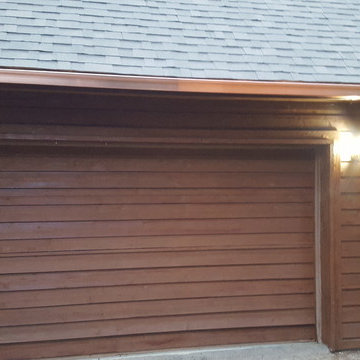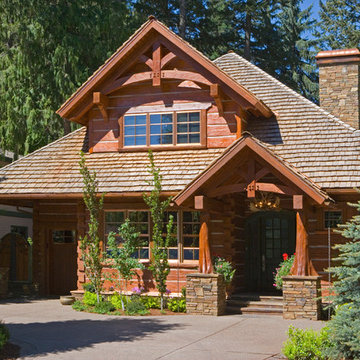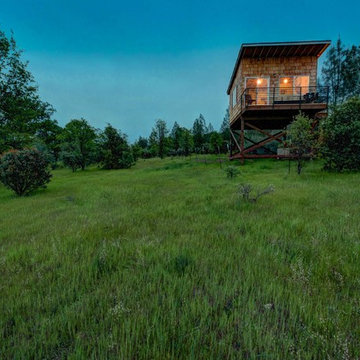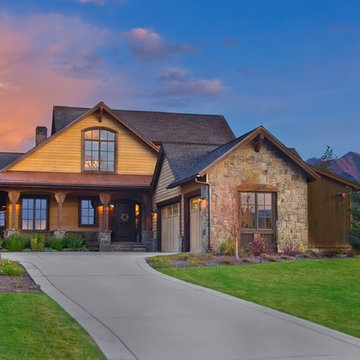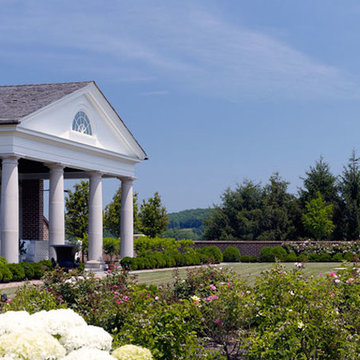ラグジュアリーな中くらいなラスティックスタイルの板屋根の家の写真
絞り込み:
資材コスト
並び替え:今日の人気順
写真 1〜20 枚目(全 37 枚)
1/5
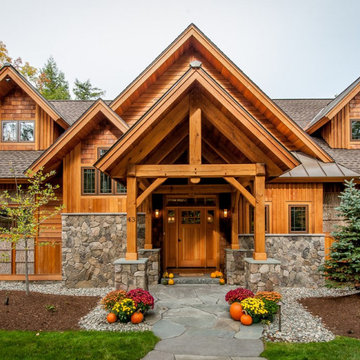
Irregular Bluestone Front Walkway
マンチェスターにあるラグジュアリーな中くらいなラスティックスタイルのおしゃれな家の外観の写真
マンチェスターにあるラグジュアリーな中くらいなラスティックスタイルのおしゃれな家の外観の写真
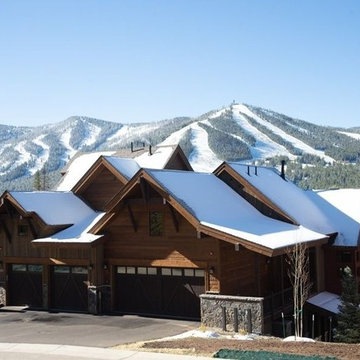
A beautiful custom built duplex built with a view of Winter Park Ski Resort. A spacious two-story home with rustic design expected in a Colorado home, but with a pop of color to give the home some rhythm.
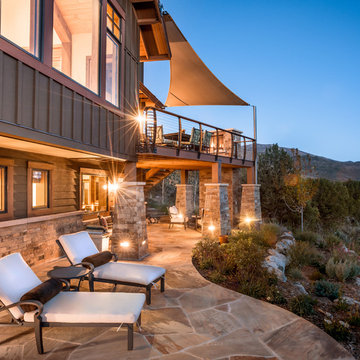
Previously, there were upper and lower decks that were unusable. It was replaced with 3 zones, an upper deck with a sail shade and fireplace, a covered lower deck to retreat away from the sun and wind, and a lounge/hot tub area.
WoodStone Inc, General Contractor
Home Interiors, Cortney McDougal, Interior Design
Draper White Photography
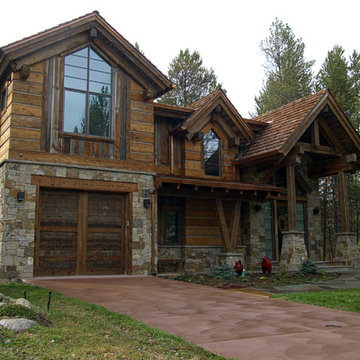
Valdez Architecture + Interiors
フェニックスにあるラグジュアリーな中くらいなラスティックスタイルのおしゃれな家の外観の写真
フェニックスにあるラグジュアリーな中くらいなラスティックスタイルのおしゃれな家の外観の写真
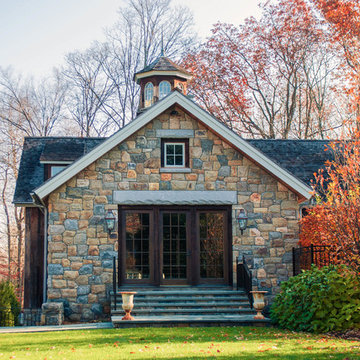
West elevation. Entry to the gym. Bluestone patio steps leading up to the pool area. Custom wrought iron railing by Artisans of the Anvil
ニューヨークにあるラグジュアリーな中くらいなラスティックスタイルのおしゃれな家の外観 (石材サイディング、マルチカラーの外壁) の写真
ニューヨークにあるラグジュアリーな中くらいなラスティックスタイルのおしゃれな家の外観 (石材サイディング、マルチカラーの外壁) の写真
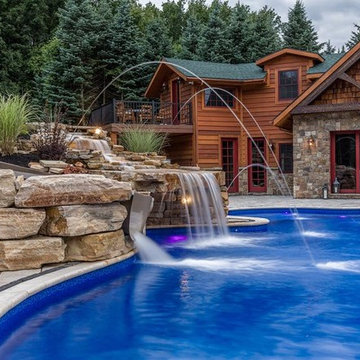
Pool house Design Built by MWG construction
ニューヨークにあるラグジュアリーな中くらいなラスティックスタイルのおしゃれな家の外観の写真
ニューヨークにあるラグジュアリーな中くらいなラスティックスタイルのおしゃれな家の外観の写真
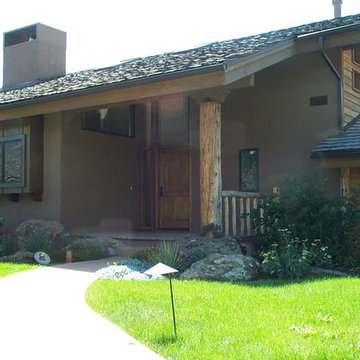
Ranch style . Photo by Mark Galbraith
他の地域にあるラグジュアリーな中くらいなラスティックスタイルのおしゃれな家の外観 (混合材サイディング) の写真
他の地域にあるラグジュアリーな中くらいなラスティックスタイルのおしゃれな家の外観 (混合材サイディング) の写真
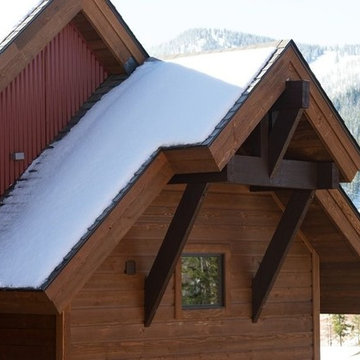
A beautiful custom built duplex built with a view of Winter Park Ski Resort. A spacious two-story home with rustic design expected in a Colorado home, but with a pop of color to give the home some rhythm.
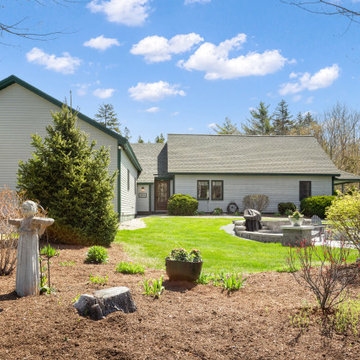
Converted Cottage from 1200 s.f. home into 2900 s.f. using an existing garage space. Added a two car garage with heated floors and a large fire pit patio area to the property.
ラグジュアリーな中くらいなラスティックスタイルの板屋根の家の写真
1

