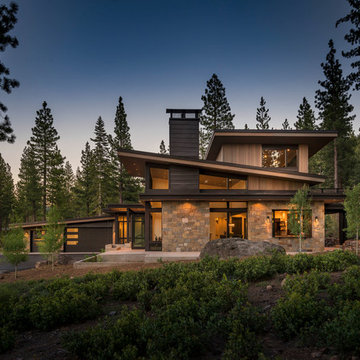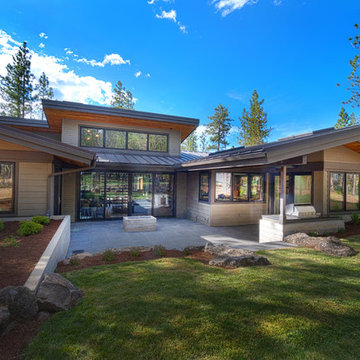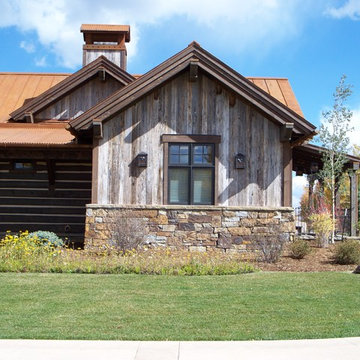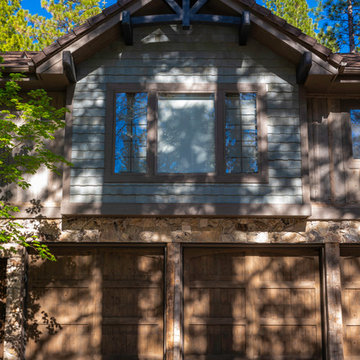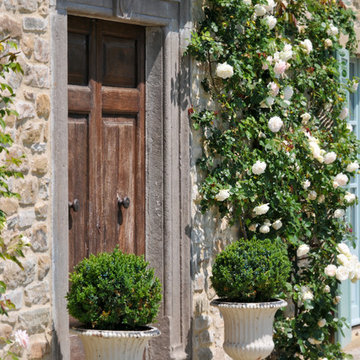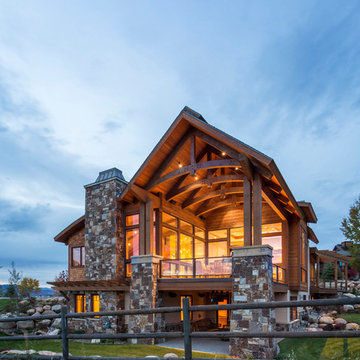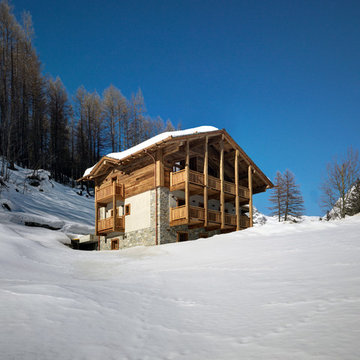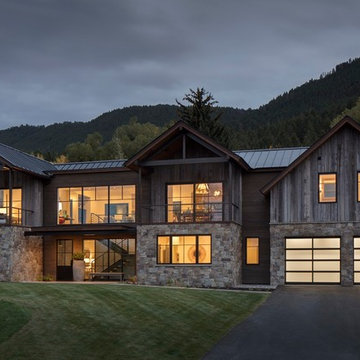ラグジュアリーなラスティックスタイルの家の外観の写真
絞り込み:
資材コスト
並び替え:今日の人気順
写真 1〜20 枚目(全 254 枚)

This beautiful lake and snow lodge site on the waters edge of Lake Sunapee, and only one mile from Mt Sunapee Ski and Snowboard Resort. The home features conventional and timber frame construction. MossCreek's exquisite use of exterior materials include poplar bark, antique log siding with dovetail corners, hand cut timber frame, barn board siding and local river stone piers and foundation. Inside, the home features reclaimed barn wood walls, floors and ceilings.
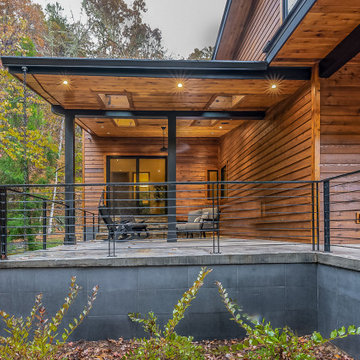
This gorgeous modern home sits along a rushing river and includes a separate enclosed pavilion. Distinguishing features include the mixture of metal, wood and stone textures throughout the home in hues of brown, grey and black.
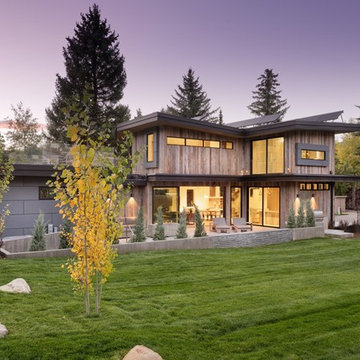
Southeast view of the exterior.
Photo by Michael Brands
デンバーにあるラグジュアリーなラスティックスタイルのおしゃれな家の外観 (マルチカラーの外壁) の写真
デンバーにあるラグジュアリーなラスティックスタイルのおしゃれな家の外観 (マルチカラーの外壁) の写真
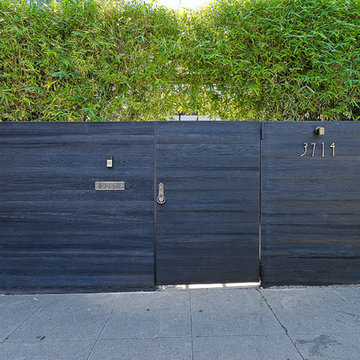
Designer: Laure Vincent Bouleau
Photo credit: Korbin Bielski
This fence, driveway gate and pedestrian gate were constructed using steel frames and horizontal 1 by 6 tongue & groove charred Cypress wood. The material is Kuro by reSAWN Timber.
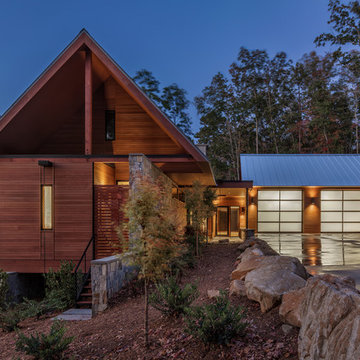
Exterior | Custom home Studio of LS3P ASSOCIATES LTD. | Photo by Inspiro8 Studio.
他の地域にあるラグジュアリーなラスティックスタイルのおしゃれな家の外観の写真
他の地域にあるラグジュアリーなラスティックスタイルのおしゃれな家の外観の写真
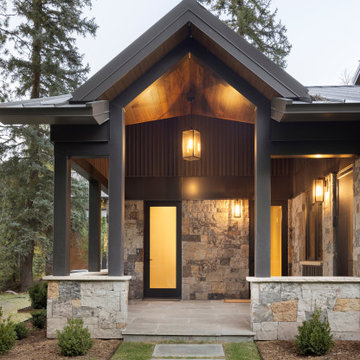
The strongest feature of this design is the passage of natural sunlight through every space in the home. The grand hall with clerestory windows, the glazed connection bridge from the primary garage to the Owner’s foyer aligns with the dramatic lighting to allow this home glow both day and night. This light is influenced and inspired by the evergreen forest on the banks of the Florida River. The goal was to organically showcase warm tones and textures and movement. To do this, the surfaces featured are walnut floors, walnut grain matched cabinets, walnut banding and casework along with other wood accents such as live edge countertops, dining table and benches. To further play with an organic feel, thickened edge Michelangelo Quartzite Countertops are at home in the kitchen and baths. This home was created to entertain a large family while providing ample storage for toys and recreational vehicles. Between the two oversized garages, one with an upper game room, the generous riverbank laws, multiple patios, the outdoor kitchen pavilion, and the “river” bath, this home is both private and welcoming to family and friends…a true entertaining retreat.
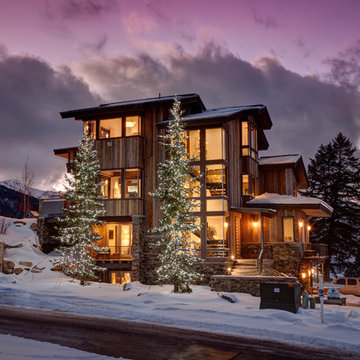
Architecture by: Think Architecture
Interior Design by: Denton House
Construction by: Magleby Construction Photos by: Alan Blakley
ソルトレイクシティにあるラグジュアリーなラスティックスタイルのおしゃれな家の外観の写真
ソルトレイクシティにあるラグジュアリーなラスティックスタイルのおしゃれな家の外観の写真
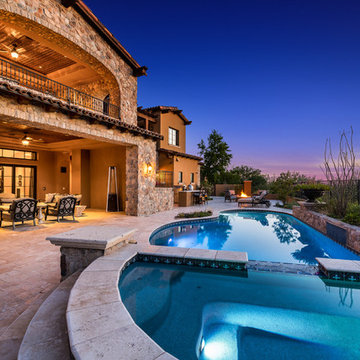
We love the stone facade and arches, the fire pit, the outdoor kitchen and built-in BBQ, and the second-story balcony!
フェニックスにあるラグジュアリーなラスティックスタイルのおしゃれな家の外観 (石材サイディング) の写真
フェニックスにあるラグジュアリーなラスティックスタイルのおしゃれな家の外観 (石材サイディング) の写真
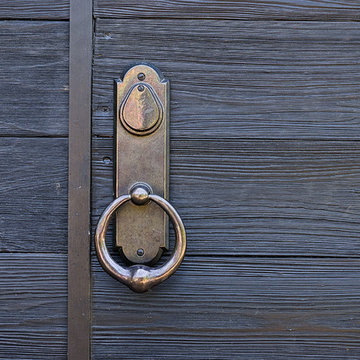
Designer: Laure Vincent Bouleau
Photo credit: Korbin Bielski
This fence, driveway gate and pedestrian gate were constructed using steel frames and horizontal 1 by 6 tongue & groove charred Cypress wood. The material is Kuro by reSAWN Timber.
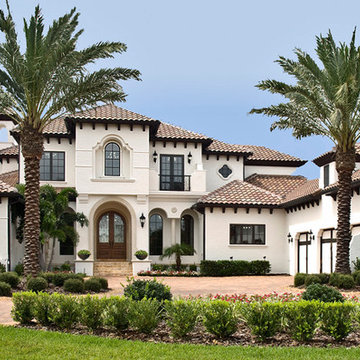
Lawrence Taylor
オーランドにあるラグジュアリーなラスティックスタイルのおしゃれな家の外観 (漆喰サイディング) の写真
オーランドにあるラグジュアリーなラスティックスタイルのおしゃれな家の外観 (漆喰サイディング) の写真
ラグジュアリーなラスティックスタイルの家の外観の写真
1
