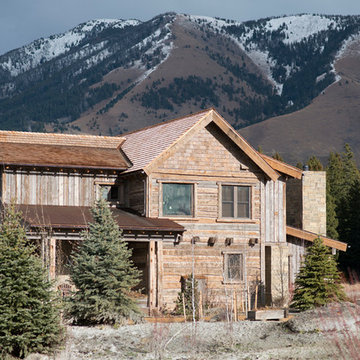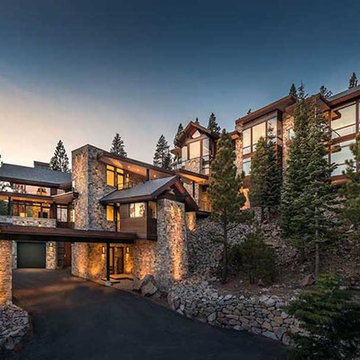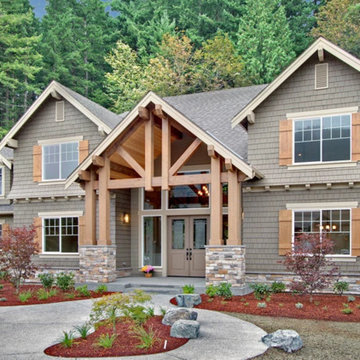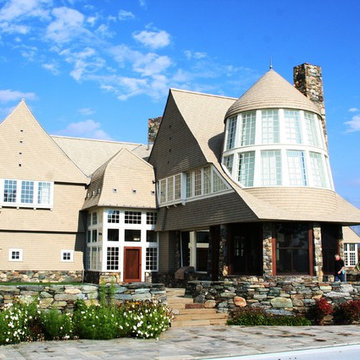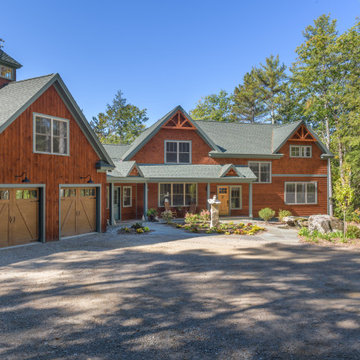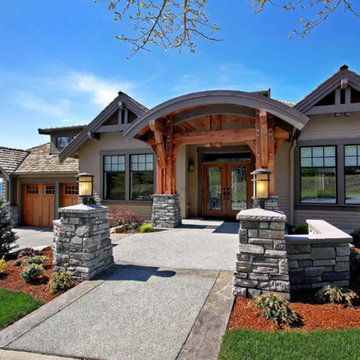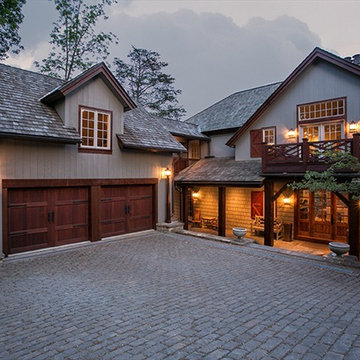ラグジュアリーなラスティックスタイルの家の外観の写真
絞り込み:
資材コスト
並び替え:今日の人気順
写真 1〜20 枚目(全 158 枚)
1/5
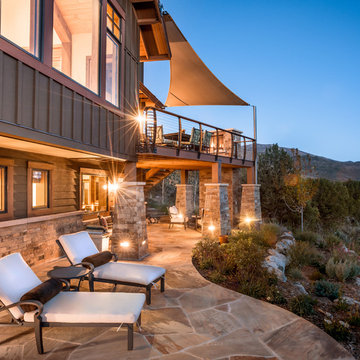
Previously, there were upper and lower decks that were unusable. It was replaced with 3 zones, an upper deck with a sail shade and fireplace, a covered lower deck to retreat away from the sun and wind, and a lounge/hot tub area.
WoodStone Inc, General Contractor
Home Interiors, Cortney McDougal, Interior Design
Draper White Photography
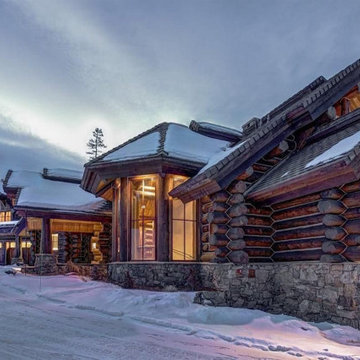
This outstanding Custom Log and stone-built ski lodge is perfect for group vacations or events with people who love to hit the slopes. Truly a masterpiece in the mountains inviting you back after a day skiing.
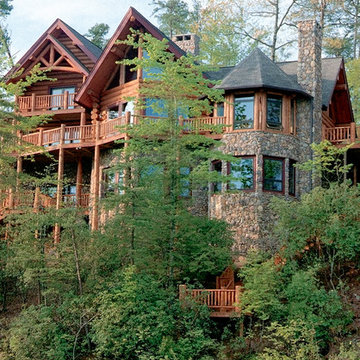
Custom handcrafted luxury log home with direct lake views and access. 4 stories of artisanal quality craftsmanship.
他の地域にあるラグジュアリーな巨大なラスティックスタイルのおしゃれな家の外観 (混合材サイディング、マルチカラーの外壁) の写真
他の地域にあるラグジュアリーな巨大なラスティックスタイルのおしゃれな家の外観 (混合材サイディング、マルチカラーの外壁) の写真
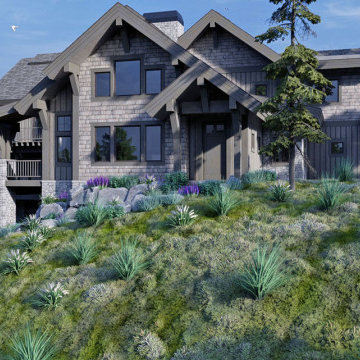
A mountain theme designed, ski-in / ski-out vacation home located in Tamarack Resort, Idaho with heavy timber framing and timber accents.
ボイシにあるラグジュアリーなラスティックスタイルのおしゃれな家の外観 (ウッドシングル張り) の写真
ボイシにあるラグジュアリーなラスティックスタイルのおしゃれな家の外観 (ウッドシングル張り) の写真
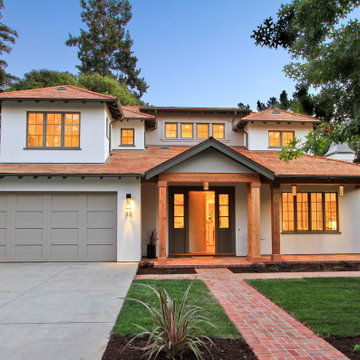
Custom new home in Menlo Park
サンフランシスコにあるラグジュアリーなラスティックスタイルのおしゃれな家の外観 (漆喰サイディング) の写真
サンフランシスコにあるラグジュアリーなラスティックスタイルのおしゃれな家の外観 (漆喰サイディング) の写真
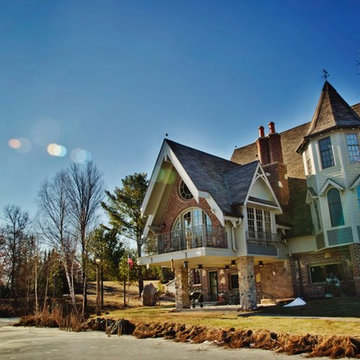
Coffee on that balcony -- high above three Wisconsin lakes -- will be a dream come true.
The elevation and storybook turrets on this home are just two of the never-ending remarkable works of art this home has to offer.
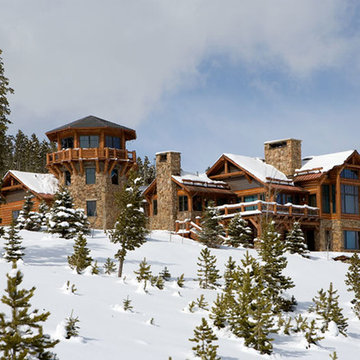
Exterior of log and stone vacation home in Yellowstone Club, Montana.
デンバーにあるラグジュアリーなラスティックスタイルのおしゃれな家の外観 (マルチカラーの外壁) の写真
デンバーにあるラグジュアリーなラスティックスタイルのおしゃれな家の外観 (マルチカラーの外壁) の写真
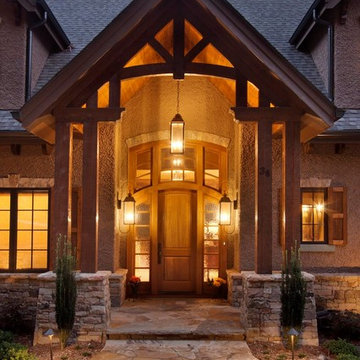
J. Weiland Photography-
Breathtaking Beauty and Luxurious Relaxation awaits in this Massive and Fabulous Mountain Retreat. The unparalleled Architectural Degree, Design & Style are credited to the Designer/Architect, Mr. Raymond W. Smith, https://www.facebook.com/Raymond-W-Smith-Residential-Designer-Inc-311235978898996/, the Interior Designs to Marina Semprevivo, and are an extent of the Home Owners Dreams and Lavish Good Tastes. Sitting atop a mountain side in the desirable gated-community of The Cliffs at Walnut Cove, https://cliffsliving.com/the-cliffs-at-walnut-cove, this Skytop Beauty reaches into the Sky and Invites the Stars to Shine upon it. Spanning over 6,000 SF, this Magnificent Estate is Graced with Soaring Ceilings, Stone Fireplace and Wall-to-Wall Windows in the Two-Story Great Room and provides a Haven for gazing at South Asheville’s view from multiple vantage points. Coffered ceilings, Intricate Stonework and Extensive Interior Stained Woodwork throughout adds Dimension to every Space. Multiple Outdoor Private Bedroom Balconies, Decks and Patios provide Residents and Guests with desired Spaciousness and Privacy similar to that of the Biltmore Estate, http://www.biltmore.com/visit. The Lovely Kitchen inspires Joy with High-End Custom Cabinetry and a Gorgeous Contrast of Colors. The Striking Beauty and Richness are created by the Stunning Dark-Colored Island Cabinetry, Light-Colored Perimeter Cabinetry, Refrigerator Door Panels, Exquisite Granite, Multiple Leveled Island and a Fun, Colorful Backsplash. The Vintage Bathroom creates Nostalgia with a Cast Iron Ball & Claw-Feet Slipper Tub, Old-Fashioned High Tank & Pull Toilet and Brick Herringbone Floor. Garden Tubs with Granite Surround and Custom Tile provide Peaceful Relaxation. Waterfall Trickles and Running Streams softly resound from the Outdoor Water Feature while the bench in the Landscape Garden calls you to sit down and relax a while.
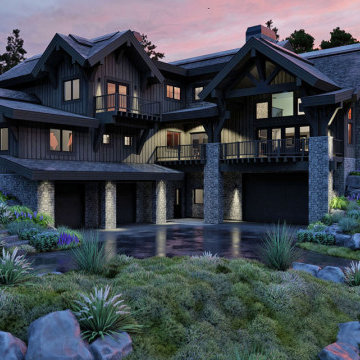
A mountain theme designed, ski-in / ski-out vacation home located in Tamarack Resort, Idaho with heavy timber framing and timber accents.
ボイシにあるラグジュアリーなラスティックスタイルのおしゃれな家の外観 (ウッドシングル張り) の写真
ボイシにあるラグジュアリーなラスティックスタイルのおしゃれな家の外観 (ウッドシングル張り) の写真
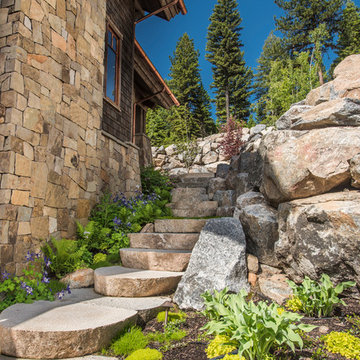
Stunning mountain side home overlooking McCall and Payette Lake. This home is 5000 SF on three levels with spacious outdoor living to take in the views. A hybrid timber frame home with hammer post trusses and copper clad windows. Super clients, a stellar lot, along with HOA and civil challenges all come together in the end to create some wonderful spaces.
Joshua Roper Photography
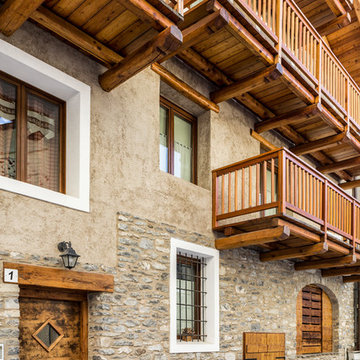
La storicità del fabbricato, sito nella piazza centrale di un importante comune montano dell’alta val di Susa, era molto rilevante, si trattava infatti di intervenire sull’antica sede del Tribunale dell’ Inquisizione del secolo XIII, ampiamente rimaneggiato e modificato. Si è deciso dunque di mantenere le caratteristiche tipiche dello stile montano, sottolineando sempre il valore della sua storia.
ラグジュアリーなラスティックスタイルの家の外観の写真
1
