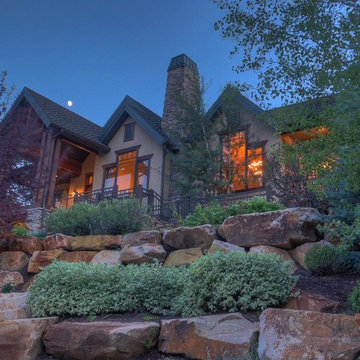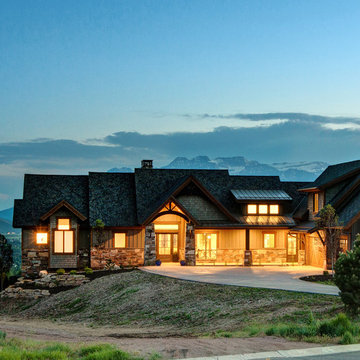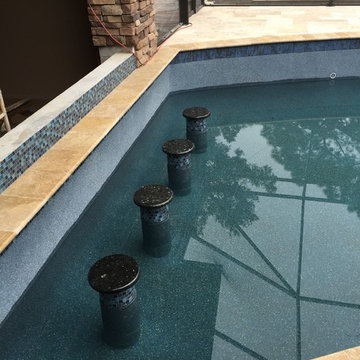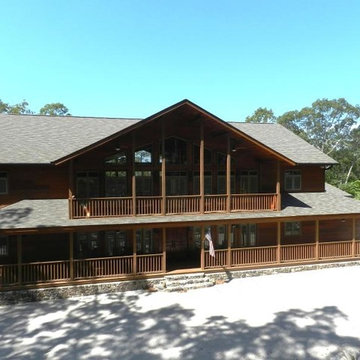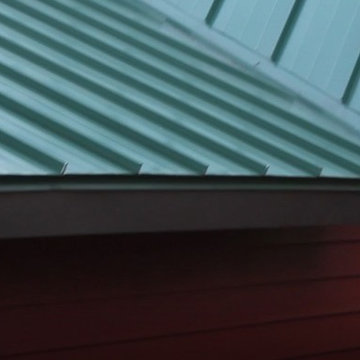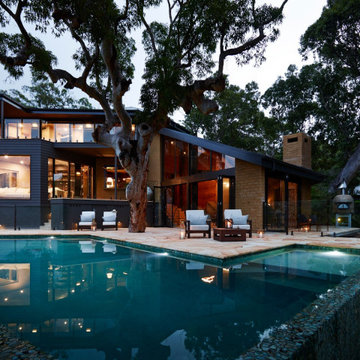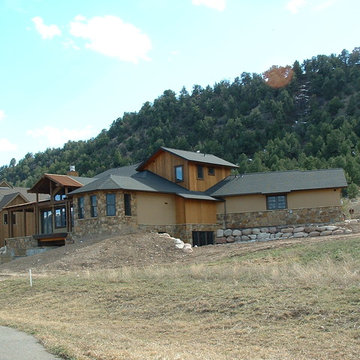ラグジュアリーなターコイズブルーのラスティックスタイルの大きな家の写真
絞り込み:
資材コスト
並び替え:今日の人気順
写真 1〜15 枚目(全 15 枚)
1/5

This beautiful lake and snow lodge site on the waters edge of Lake Sunapee, and only one mile from Mt Sunapee Ski and Snowboard Resort. The home features conventional and timber frame construction. MossCreek's exquisite use of exterior materials include poplar bark, antique log siding with dovetail corners, hand cut timber frame, barn board siding and local river stone piers and foundation. Inside, the home features reclaimed barn wood walls, floors and ceilings.
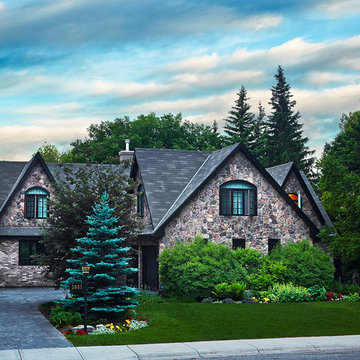
Exterior renovation in the Calgary community of Lakeview Village
カルガリーにあるラグジュアリーなラスティックスタイルのおしゃれな家の外観 (石材サイディング) の写真
カルガリーにあるラグジュアリーなラスティックスタイルのおしゃれな家の外観 (石材サイディング) の写真
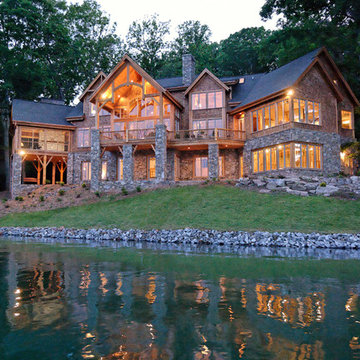
We call this plan "High End Drama With Bonus", with the bonus being the fully-finished walkout basement with media room and more.
This home easily sleeps five, and gives you just under 5,000 square feet of heated living space on the main and upper floors combined. Finish the lower level and you have almost 2,000 square feet of additional place to plan your dreams.
The plans are available for construction in PDF, CAD and prints.
Where do you want build?
Plan 26600GG Link: http://www.architecturaldesigns.com/house-plan-26600GG.asp
TWITTER: @adhouseplans
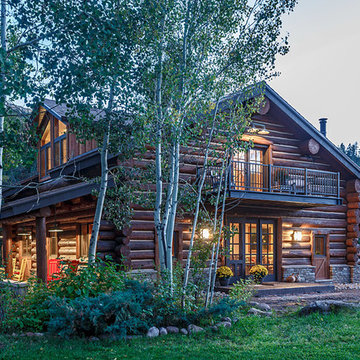
As you can see the Barn remodel looks quite inviting and appeallling from the Exterior on the gorgeous ranch land. Photo by Chris Marona
Tim Flanagan Architect
Veritas General Contractor
Finewood Interiors for cabinetry
Light and Tile Art for lighting and tile and counter tops.
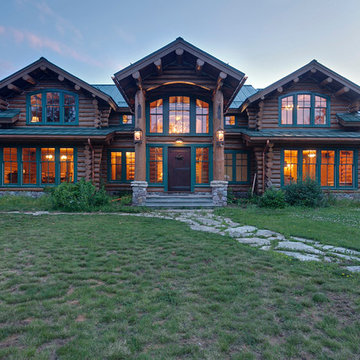
Interior Design: Bob Michels & Bruce Kading | Photography: Landmark Photography
ミネアポリスにあるラグジュアリーなラスティックスタイルのおしゃれな家の外観の写真
ミネアポリスにあるラグジュアリーなラスティックスタイルのおしゃれな家の外観の写真
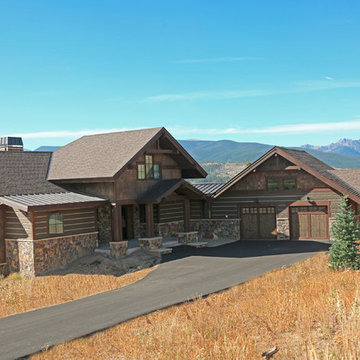
A beautiful custom mountain home built overlooking Winter Park Resort and Byers Peak in Fraser, Colorado. The home was built with rustic features to embrace the Colorado mountain stylings, but with added contemporary features.
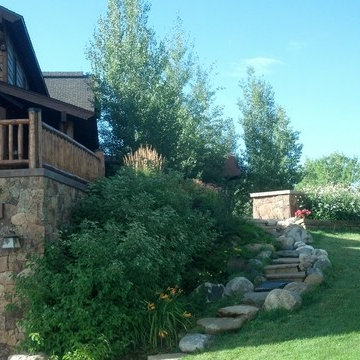
The rustic path to the front door from the drive
デンバーにあるラグジュアリーなラスティックスタイルのおしゃれな家の外観の写真
デンバーにあるラグジュアリーなラスティックスタイルのおしゃれな家の外観の写真
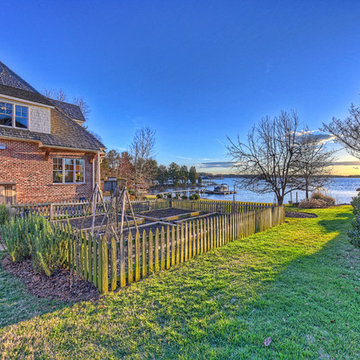
Designed by: Elite Design Group
Builder: Jim Shalvoy
Photography by: Matthew Benham Photography
Real Estate Agent: Lori of Ivester Jackson Distinctive Properties
ラグジュアリーなターコイズブルーのラスティックスタイルの大きな家の写真
1
