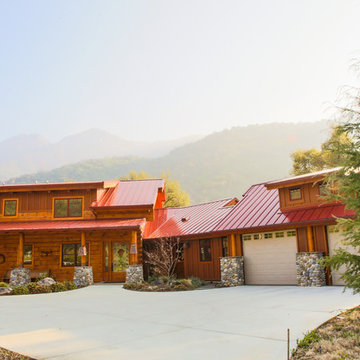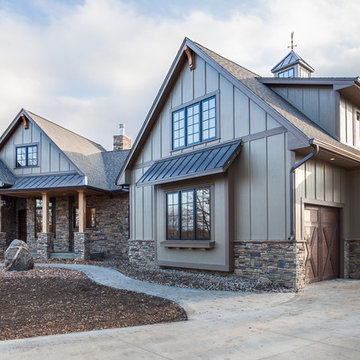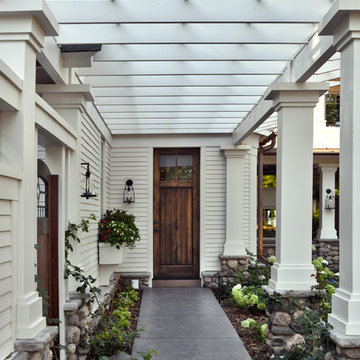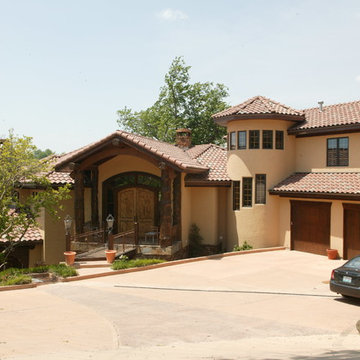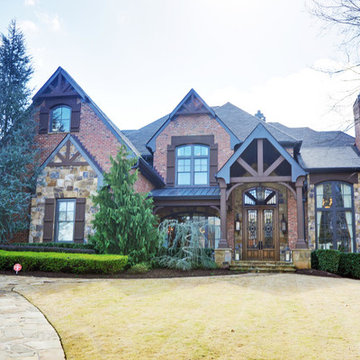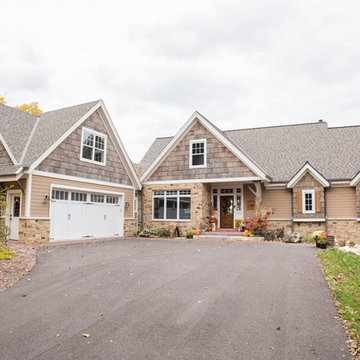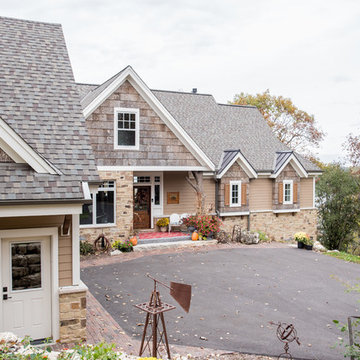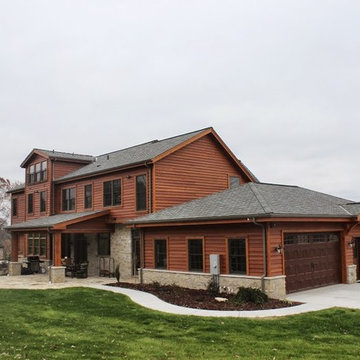ラグジュアリーなベージュの、白いラスティックスタイルの家の外観の写真
絞り込み:
資材コスト
並び替え:今日の人気順
写真 1〜20 枚目(全 40 枚)
1/5
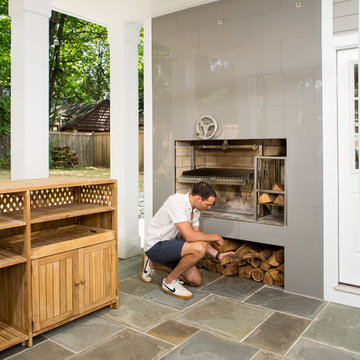
New babies have a way to raising the importance of additions and remodeling. So it was with this project. This 1920’ era DC home has lots of character, but not of space or bathrooms for this growing family. The need for a larger master suite with its own bath necessitated a 2nd floor bedroom addition. The clients wanted a large bedroom with a fresh look while still harmonizing with the traditional character of the house. Interesting water jet cut steel doors with barn door hardware and cathedral ceilings fit the bill. Contemporary lighting teamed with complex tile makes a good marriage of the new and old space. While the new mom got her new master suite, the new dad wanted an entertainment space reminiscent of his home in Argentina. The 2nd floor bedroom addition provided a covered porch below that then allowed for a very large Asada grill/fireplace. Argentinians are very serious about their barbeques and so was this client. The fireplace style barbeque has a large exotic grilling area along with a dedicated space for making his own charcoal for the grill. The addition above provides cover and also allows for a ceiling fan to cool the hardworking grillmaster.
MARK IV Builders, Inc.
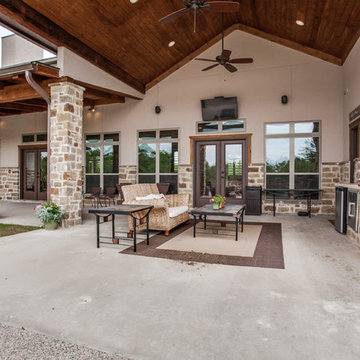
This project was a new construction home on acreage in the Rockwall area. The home is a mix of Tuscan, Hill Country and Rustic and has a very unique style. The builder personally designed this home and it has approximately 4,700 SF, with 1,200 of covered outdoor living space. The home has an open design with a very high quality finish out, yet warm and comfortable feel.

This beautiful lake and snow lodge site on the waters edge of Lake Sunapee, and only one mile from Mt Sunapee Ski and Snowboard Resort. The home features conventional and timber frame construction. MossCreek's exquisite use of exterior materials include poplar bark, antique log siding with dovetail corners, hand cut timber frame, barn board siding and local river stone piers and foundation. Inside, the home features reclaimed barn wood walls, floors and ceilings.
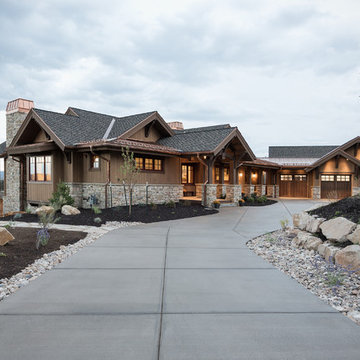
Beautiful home we built in Promontory, Park City, Utah and was featured in the 2016 Park City Showcase of Homes.
Park City Home Builder, Cameo Homes Inc. www.cameohomesinc.com
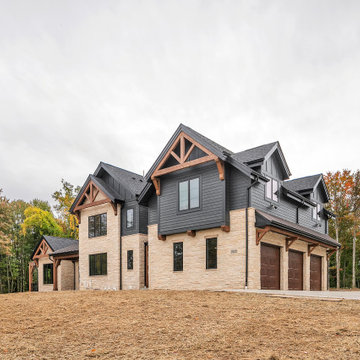
Front exterior showing 3 car garage side
他の地域にあるラグジュアリーな巨大なラスティックスタイルのおしゃれな家の外観 (コンクリート繊維板サイディング、混合材屋根、縦張り) の写真
他の地域にあるラグジュアリーな巨大なラスティックスタイルのおしゃれな家の外観 (コンクリート繊維板サイディング、混合材屋根、縦張り) の写真
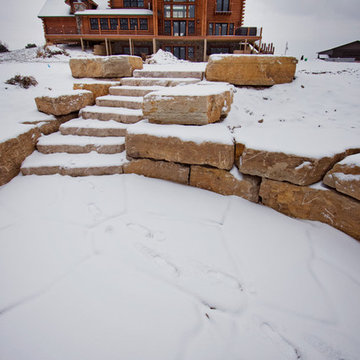
You guys just wait... you'll be picking your jaws up off the floor when you see how this home went from a dated 1990s bore to a 2018 dream. This is a home you have to see to believe. We can't pinpoint which part we love best, so we are going to let you take a look around. Special thanks to these teams who worked side-by-side with us to blow this home out of the water.
Kim Hanson Photography, Art & Design
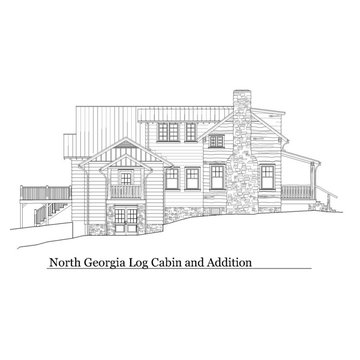
Alan Phillip Clark Architects, LLC
アトランタにあるラグジュアリーなラスティックスタイルのおしゃれな家の外観の写真
アトランタにあるラグジュアリーなラスティックスタイルのおしゃれな家の外観の写真
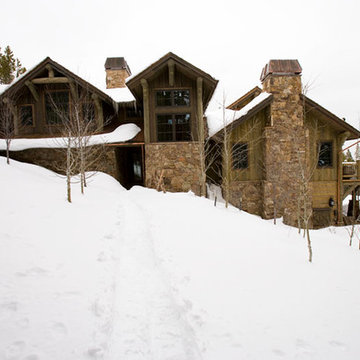
The home steps with the site. The upper level over the garage, the main level and the lower level all are at grade. The lower level walks out to the ski runs.
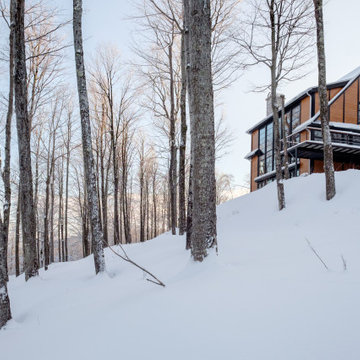
High-Performance Design Process
Each BONE Structure home is optimized for energy efficiency using our high-performance process. Learn more about this unique approach.
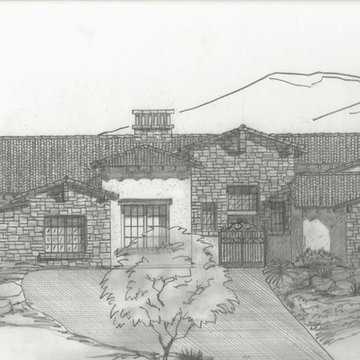
A narrow deep lot provided a significant challenge. How to get almost 9,000 sq. ft. under roof into the narrow building envelope of this Scottsdale custom home. In 2 dimension it's difficult to appreciate how deep this house is. The window to the right of the drawing is 60 feet in front of the highest roof in the middle. A light colored Texas limestone mixed with smooth sand finished stucco provide the base, while sandcast clay tile accented occasionally with rust patina corrugated metal roof areas top off this beauty. Over 5200 sq. ft. livable and a 4 car garage with seemingly acres of covered patio spaces will give the owner plenty of space to roam. The Ranch headquarters, a combination Hobby/Craft/Laundry/Office space should be the hit of the home with the lady of the house.
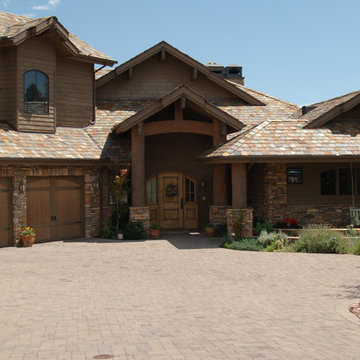
Custom Luxury Cabin set in the mountain of Pinetop, Arizona built by Fratantoni Luxury Estates
Follow us on Pinterest, Facebook, Twitter and Instagram for more inspiring photos.
ラグジュアリーなベージュの、白いラスティックスタイルの家の外観の写真
1

