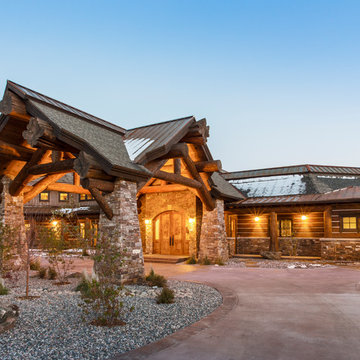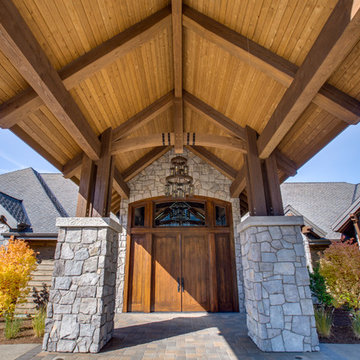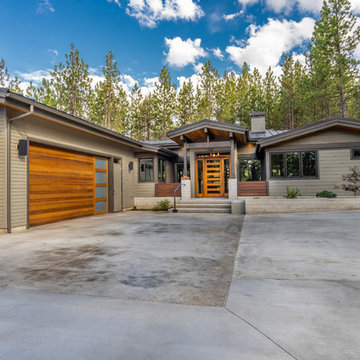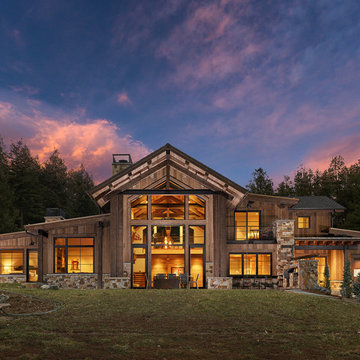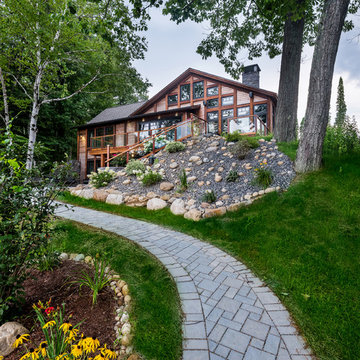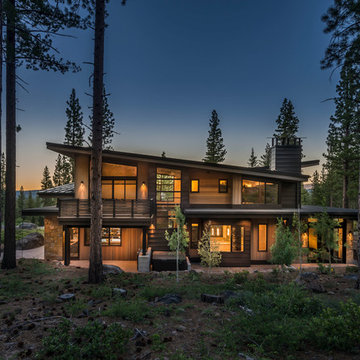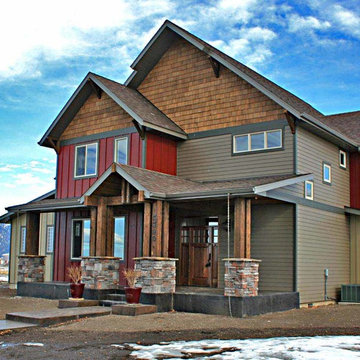ラグジュアリーなラスティックスタイルの一戸建ての家の写真
絞り込み:
資材コスト
並び替え:今日の人気順
写真 1〜20 枚目(全 1,189 枚)
1/4

James Kruger, LandMark Photography,
Peter Eskuche, AIA, Eskuche Design,
Sharon Seitz, HISTORIC studio, Interior Design
ミネアポリスにあるラグジュアリーな巨大なラスティックスタイルのおしゃれな家の外観 (混合材サイディング) の写真
ミネアポリスにあるラグジュアリーな巨大なラスティックスタイルのおしゃれな家の外観 (混合材サイディング) の写真

Exterior of transitional mountain home with inviting hot tub.
他の地域にあるラグジュアリーなラスティックスタイルのおしゃれな家の外観 (混合材サイディング) の写真
他の地域にあるラグジュアリーなラスティックスタイルのおしゃれな家の外観 (混合材サイディング) の写真
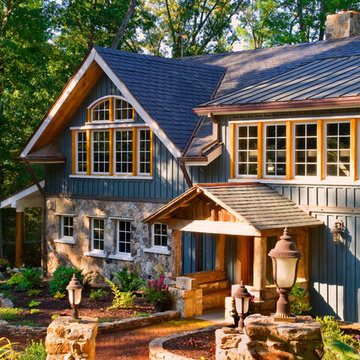
Tony Giammarino
リッチモンドにあるラグジュアリーなラスティックスタイルのおしゃれな家の外観 (混合材サイディング、緑の外壁、混合材屋根) の写真
リッチモンドにあるラグジュアリーなラスティックスタイルのおしゃれな家の外観 (混合材サイディング、緑の外壁、混合材屋根) の写真

This award-winning and intimate cottage was rebuilt on the site of a deteriorating outbuilding. Doubling as a custom jewelry studio and guest retreat, the cottage’s timeless design was inspired by old National Parks rough-stone shelters that the owners had fallen in love with. A single living space boasts custom built-ins for jewelry work, a Murphy bed for overnight guests, and a stone fireplace for warmth and relaxation. A cozy loft nestles behind rustic timber trusses above. Expansive sliding glass doors open to an outdoor living terrace overlooking a serene wooded meadow.
Photos by: Emily Minton Redfield

Nestled on 90 acres of peaceful prairie land, this modern rustic home blends indoor and outdoor spaces with natural stone materials and long, beautiful views. Featuring ORIJIN STONE's Westley™ Limestone veneer on both the interior and exterior, as well as our Tupelo™ Limestone interior tile, pool and patio paving.
Architecture: Rehkamp Larson Architects Inc
Builder: Hagstrom Builders
Landscape Architecture: Savanna Designs, Inc
Landscape Install: Landscape Renovations MN
Masonry: Merlin Goble Masonry Inc
Interior Tile Installation: Diamond Edge Tile
Interior Design: Martin Patrick 3
Photography: Scott Amundson Photography
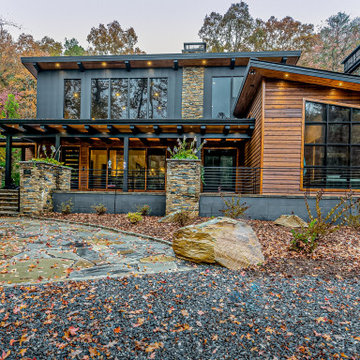
Located in far West North Carolina this soft Contemporary styled home is the perfect retreat. Judicious use of natural locally sourced stone and Cedar siding as well as steel beams help this one of a kind home really stand out from the crowd.

Modern home in the Pacific Northwest, located in Eugene, Oregon. Double car garage with a lot of windows for natural sunlight.
ポートランドにあるラグジュアリーなラスティックスタイルのおしゃれな家の外観 (混合材サイディング、混合材屋根) の写真
ポートランドにあるラグジュアリーなラスティックスタイルのおしゃれな家の外観 (混合材サイディング、混合材屋根) の写真
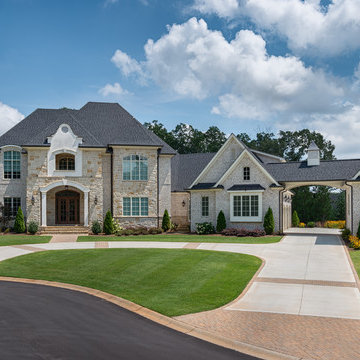
Stately exterior with combination of both hand split real stone and brick, this home features Jeld Wen Windows a Sapele Mahogany door with a cast stone surround. Land Mark Certain Teed shingles top the home while the detached garage and porte cochere really deliver the pronouncement in elevation the home owners were looking for. Concrete aprons begin and end the courtyard driveway.
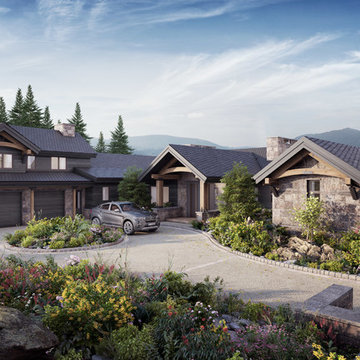
The stone and timber construction designed with clean lines and sleek accents make this home the definition of mountain modern design.
デンバーにあるラグジュアリーな巨大なラスティックスタイルのおしゃれな家の外観 (石材サイディング) の写真
デンバーにあるラグジュアリーな巨大なラスティックスタイルのおしゃれな家の外観 (石材サイディング) の写真
ラグジュアリーなラスティックスタイルの一戸建ての家の写真
1

