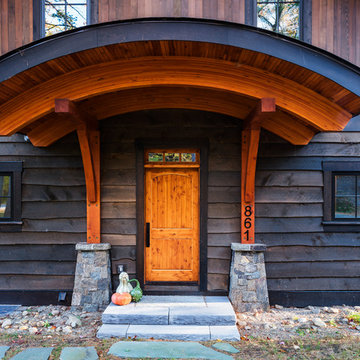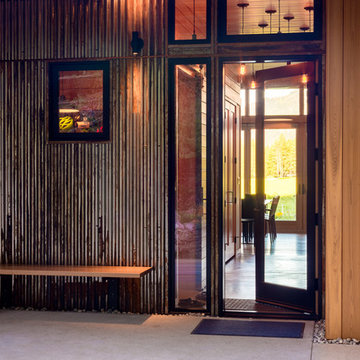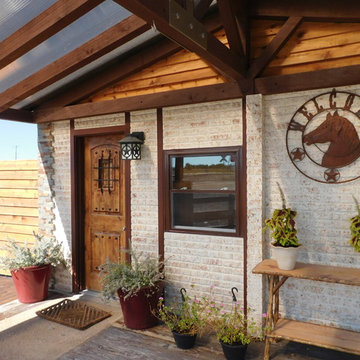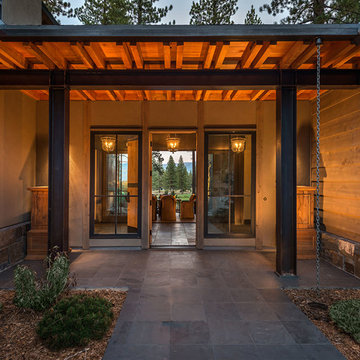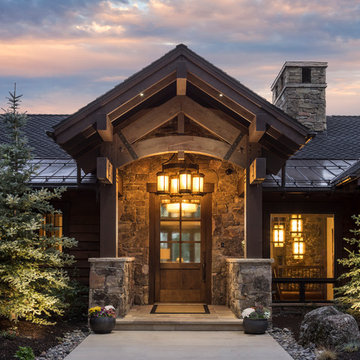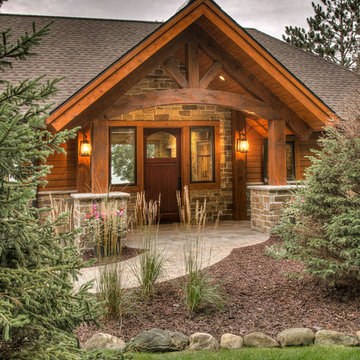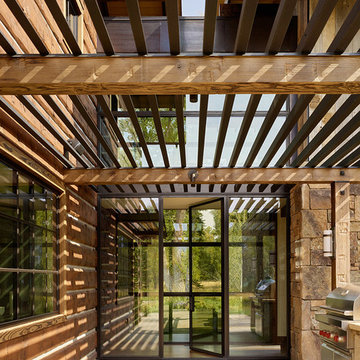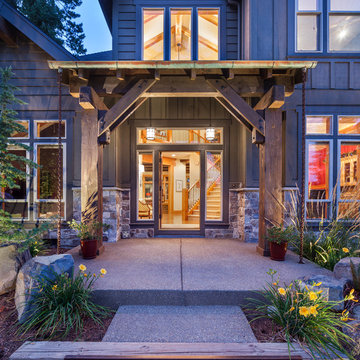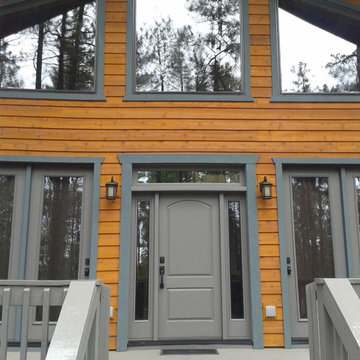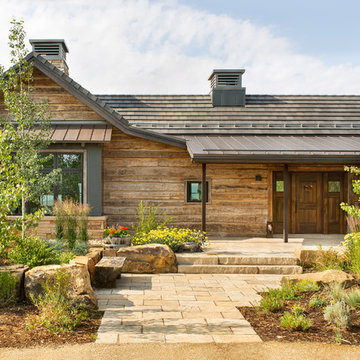ラスティックスタイルの玄関ドア (茶色い壁) の写真
絞り込み:
資材コスト
並び替え:今日の人気順
写真 1〜20 枚目(全 166 枚)
1/4
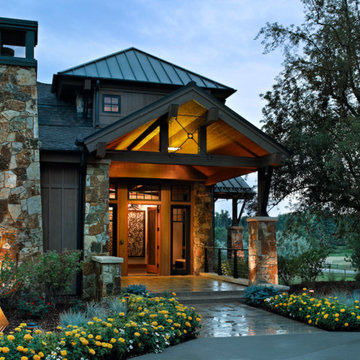
This elegant expression of a modern Colorado style home combines a rustic regional exterior with a refined contemporary interior. The client's private art collection is embraced by a combination of modern steel trusses, stonework and traditional timber beams. Generous expanses of glass allow for view corridors of the mountains to the west, open space wetlands towards the south and the adjacent horse pasture on the east.
Builder: Cadre General Contractors
http://www.cadregc.com
Photograph: Ron Ruscio Photography
http://ronrusciophotography.com/
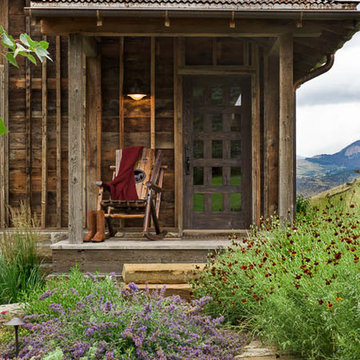
LongViews Studios
他の地域にあるお手頃価格の中くらいなラスティックスタイルのおしゃれな玄関ドア (濃色木目調のドア、茶色い壁) の写真
他の地域にあるお手頃価格の中くらいなラスティックスタイルのおしゃれな玄関ドア (濃色木目調のドア、茶色い壁) の写真
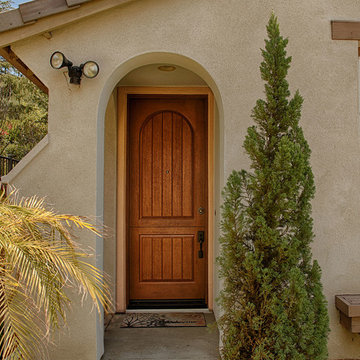
ThermaTru Classic Craft 8 foot tall Rustic Door. Model CCR8225 with Walnut finish. Copper Creek Hardware. Installed in Ladera Ranch, CA home.
オレンジカウンティにあるお手頃価格の広いラスティックスタイルのおしゃれな玄関ドア (茶色い壁、木目調のドア) の写真
オレンジカウンティにあるお手頃価格の広いラスティックスタイルのおしゃれな玄関ドア (茶色い壁、木目調のドア) の写真
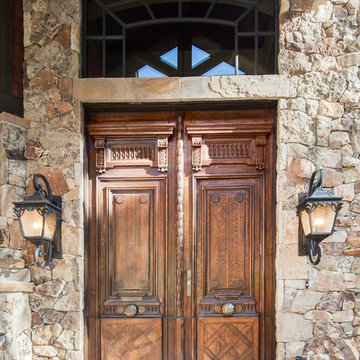
Antique front double doors, both can open or you can open just a man size door within one of the doors if you're not 14' tall.
ソルトレイクシティにあるラグジュアリーな巨大なラスティックスタイルのおしゃれな玄関ドア (茶色い壁、コンクリートの床、木目調のドア) の写真
ソルトレイクシティにあるラグジュアリーな巨大なラスティックスタイルのおしゃれな玄関ドア (茶色い壁、コンクリートの床、木目調のドア) の写真
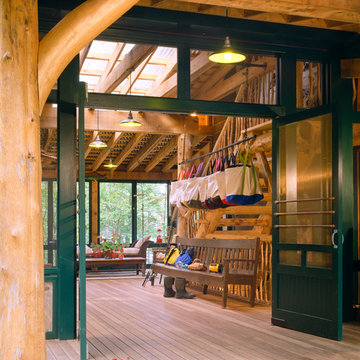
Brian Vanden Brink
ポートランド(メイン)にある高級な広いラスティックスタイルのおしゃれな玄関ドア (茶色い壁、淡色無垢フローリング、緑のドア) の写真
ポートランド(メイン)にある高級な広いラスティックスタイルのおしゃれな玄関ドア (茶色い壁、淡色無垢フローリング、緑のドア) の写真
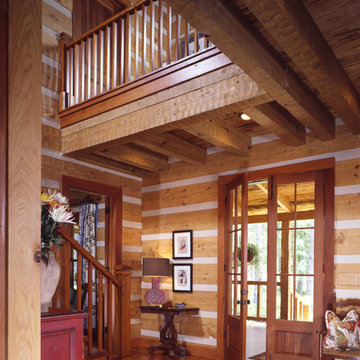
Double wooden French doors create an inviting entrance. The porch features heavy timber railings.
Log home
アトランタにある高級な広いラスティックスタイルのおしゃれな玄関ドア (茶色い壁、無垢フローリング、木目調のドア) の写真
アトランタにある高級な広いラスティックスタイルのおしゃれな玄関ドア (茶色い壁、無垢フローリング、木目調のドア) の写真
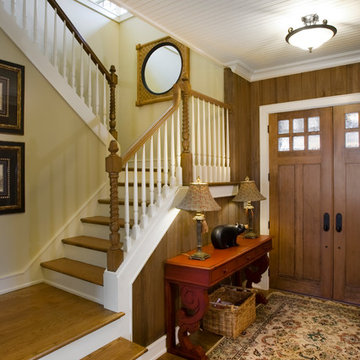
Tim Burleson, The Frontier Group
他の地域にある中くらいなラスティックスタイルのおしゃれな玄関ドア (茶色い壁、無垢フローリング、木目調のドア) の写真
他の地域にある中くらいなラスティックスタイルのおしゃれな玄関ドア (茶色い壁、無垢フローリング、木目調のドア) の写真
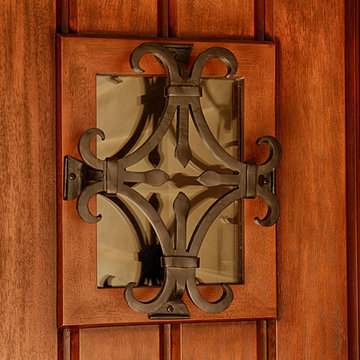
Seville Speakeasy in JeldWen 64” x 6' 8" Estate Collection Double Entry Door system. Mahogany Wood Grain Skin Antiqued Chappo Finish. Copper Creek Heritage Hardware in Tuscon Bronze. Installed in Hacienda Heights, CA home.

This homage to prairie style architecture located at The Rim Golf Club in Payson, Arizona was designed for owner/builder/landscaper Tom Beck.
This home appears literally fastened to the site by way of both careful design as well as a lichen-loving organic material palatte. Forged from a weathering steel roof (aka Cor-Ten), hand-formed cedar beams, laser cut steel fasteners, and a rugged stacked stone veneer base, this home is the ideal northern Arizona getaway.
Expansive covered terraces offer views of the Tom Weiskopf and Jay Morrish designed golf course, the largest stand of Ponderosa Pines in the US, as well as the majestic Mogollon Rim and Stewart Mountains, making this an ideal place to beat the heat of the Valley of the Sun.
Designing a personal dwelling for a builder is always an honor for us. Thanks, Tom, for the opportunity to share your vision.
Project Details | Northern Exposure, The Rim – Payson, AZ
Architect: C.P. Drewett, AIA, NCARB, Drewett Works, Scottsdale, AZ
Builder: Thomas Beck, LTD, Scottsdale, AZ
Photographer: Dino Tonn, Scottsdale, AZ
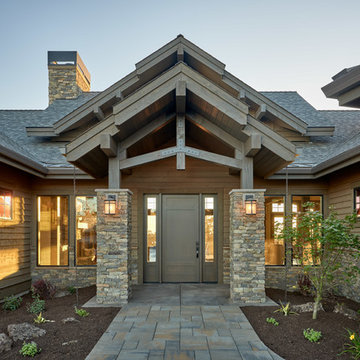
DC Fine Homes Inc.
他の地域にある中くらいなラスティックスタイルのおしゃれな玄関ドア (茶色い壁、コンクリートの床、グレーのドア、グレーの床) の写真
他の地域にある中くらいなラスティックスタイルのおしゃれな玄関ドア (茶色い壁、コンクリートの床、グレーのドア、グレーの床) の写真
ラスティックスタイルの玄関ドア (茶色い壁) の写真
1
