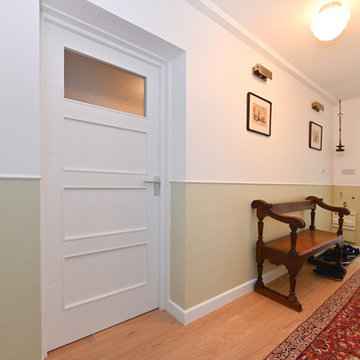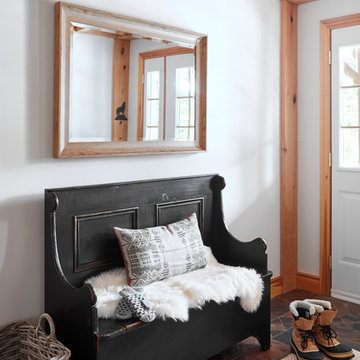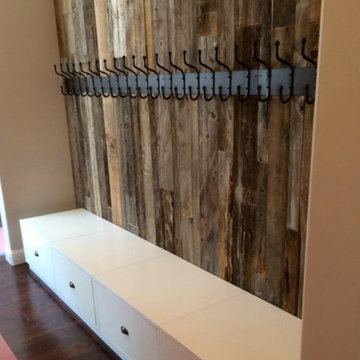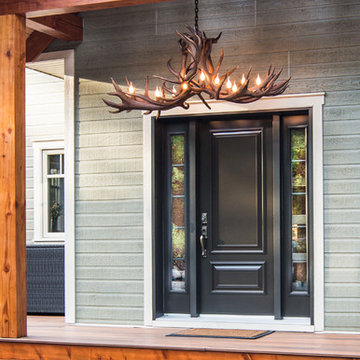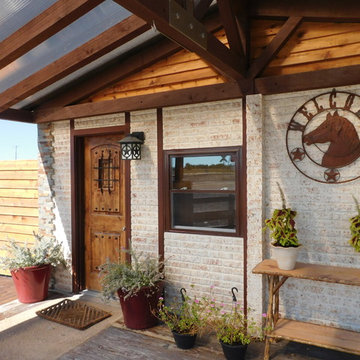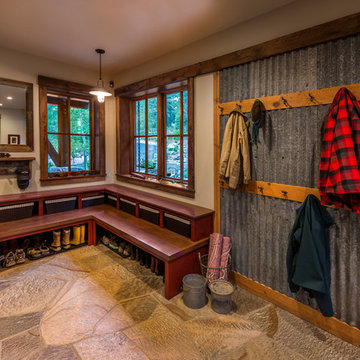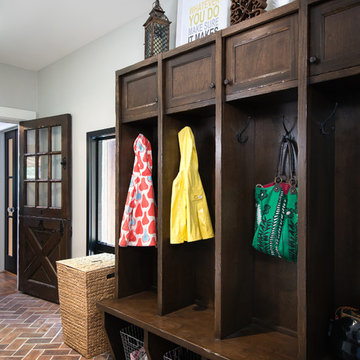中くらいなラスティックスタイルの玄関の写真
絞り込み:
資材コスト
並び替え:今日の人気順
写真 1〜20 枚目(全 760 枚)
1/5

Designed/Built by Wisconsin Log Homes - Photos by KCJ Studios
他の地域にある中くらいなラスティックスタイルのおしゃれな玄関ドア (白い壁、淡色無垢フローリング、黒いドア) の写真
他の地域にある中くらいなラスティックスタイルのおしゃれな玄関ドア (白い壁、淡色無垢フローリング、黒いドア) の写真
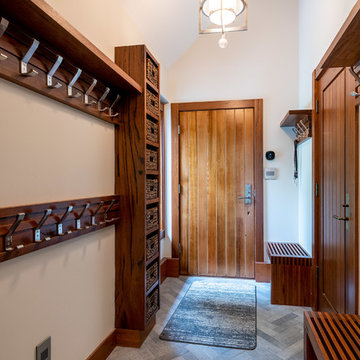
Everwood designed and built custom solid wood benches, coat hooks and storage drawers for the entry of the chalet, to allow for a beautiful but functional area, important in any ski chalet. All built out of Everwood's Medieval Walnut with a whiskey stain.
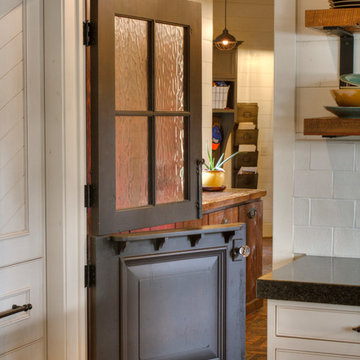
ミネアポリスにある中くらいなラスティックスタイルのおしゃれなマッドルーム (ベージュの壁、レンガの床、赤い床) の写真
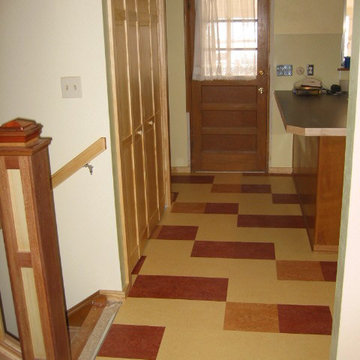
Colors: Henna, Natural Corn, Barbados
シカゴにあるお手頃価格の中くらいなラスティックスタイルのおしゃれな玄関ドア (リノリウムの床、白い壁、濃色木目調のドア) の写真
シカゴにあるお手頃価格の中くらいなラスティックスタイルのおしゃれな玄関ドア (リノリウムの床、白い壁、濃色木目調のドア) の写真
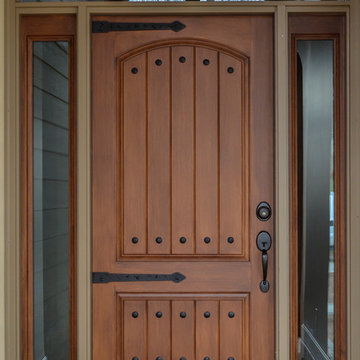
This front entry was faux finished then our team added barn door hardware to complete the rustic look.
カンザスシティにある高級な中くらいなラスティックスタイルのおしゃれな玄関ドア (木目調のドア) の写真
カンザスシティにある高級な中くらいなラスティックスタイルのおしゃれな玄関ドア (木目調のドア) の写真
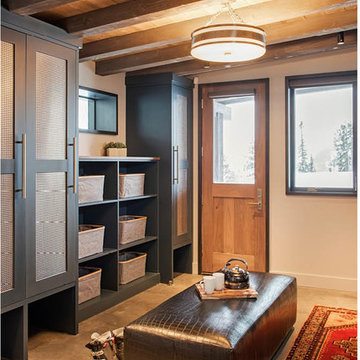
Mountain Peek is a custom residence located within the Yellowstone Club in Big Sky, Montana. The layout of the home was heavily influenced by the site. Instead of building up vertically the floor plan reaches out horizontally with slight elevations between different spaces. This allowed for beautiful views from every space and also gave us the ability to play with roof heights for each individual space. Natural stone and rustic wood are accented by steal beams and metal work throughout the home.
(photos by Whitney Kamman)
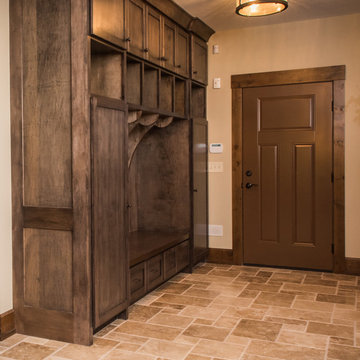
クリーブランドにある高級な中くらいなラスティックスタイルのおしゃれなマッドルーム (ベージュの壁、トラバーチンの床、茶色いドア) の写真
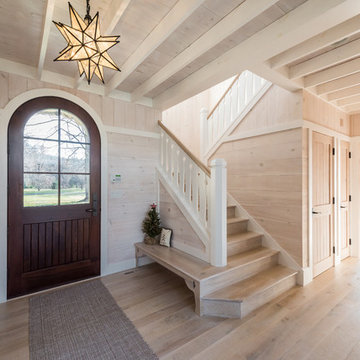
The staircase is located in the entry to the house. The second tread wraps around to form a bench for the entry.
Photographer: Daniel Contelmo Architects
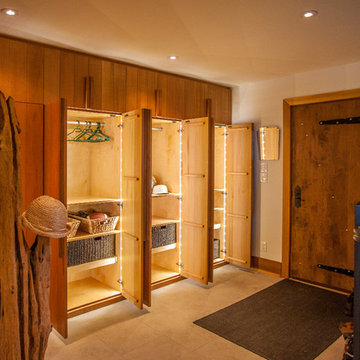
This entry features floor to ceiling cabinetry providing optimal storage space. Cedar planks clad the doors to create a natural yet modern look. When cubby doors are opened, LED lighting automatically illuminates the storage space.
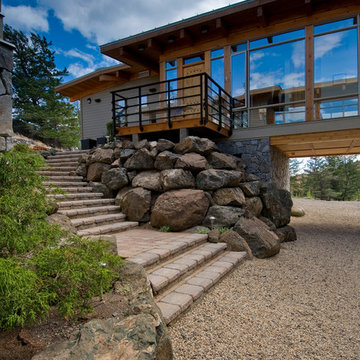
The house bridges over a swale in the land twice in the form of a C. The centre of the C is the main living area, while, together with the bridges, features floor to ceiling glazing set into a Douglas fir glulam post and beam structure. The Southern wing leads off the C to enclose the guest wing with garages below. It was important to us that the home sit quietly in its setting and was meant to have a strong connection to the land.
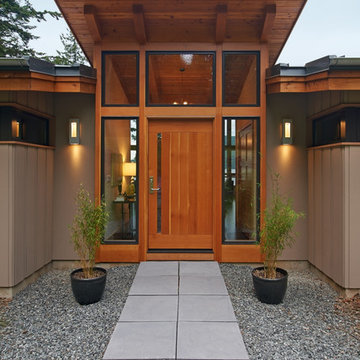
East Sound, Puget Sound, Washington State
Photography: Dale Lang
シアトルにある中くらいなラスティックスタイルのおしゃれな玄関ドア (木目調のドア) の写真
シアトルにある中くらいなラスティックスタイルのおしゃれな玄関ドア (木目調のドア) の写真
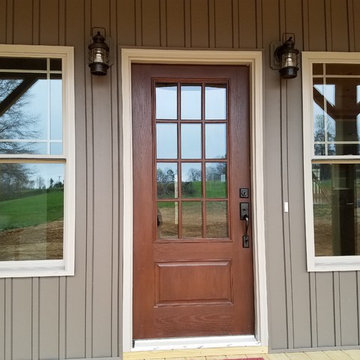
The front door is
他の地域にあるお手頃価格の中くらいなラスティックスタイルのおしゃれな玄関ドア (グレーの壁、茶色いドア) の写真
他の地域にあるお手頃価格の中くらいなラスティックスタイルのおしゃれな玄関ドア (グレーの壁、茶色いドア) の写真
中くらいなラスティックスタイルの玄関の写真
1
