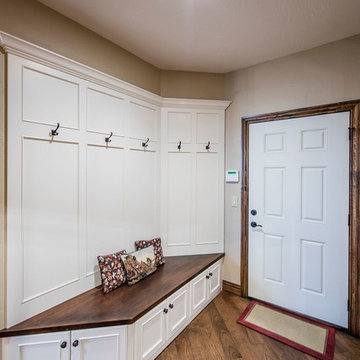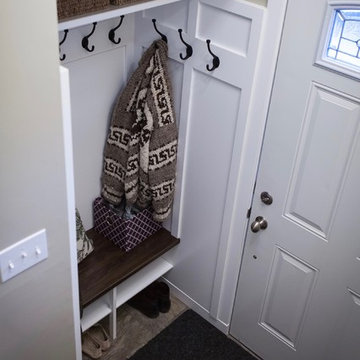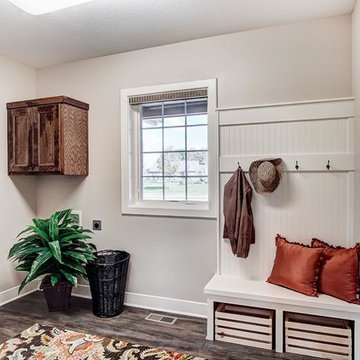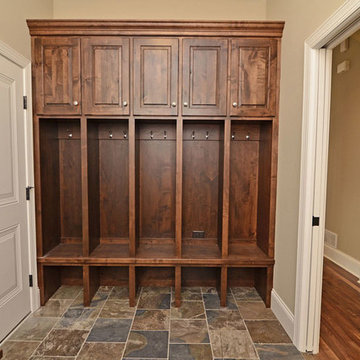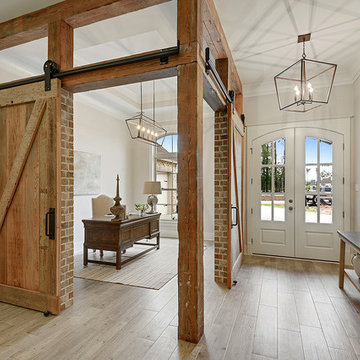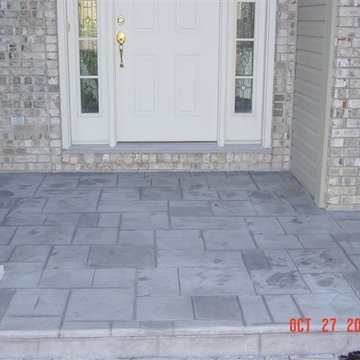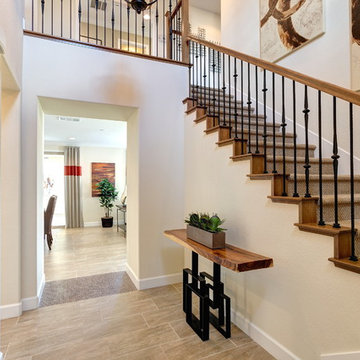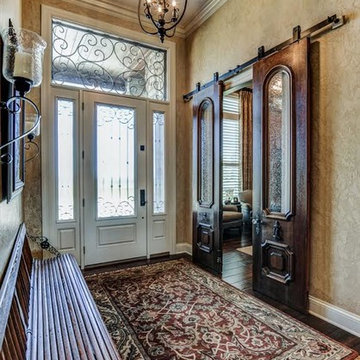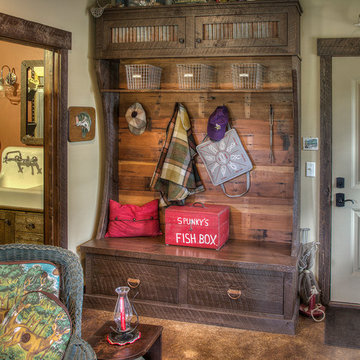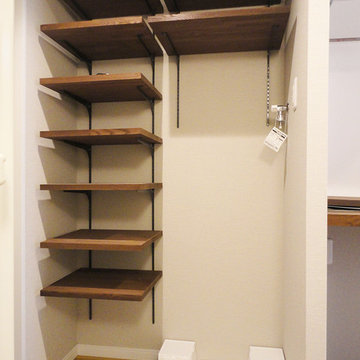ラスティックスタイルの玄関 (白いドア、ベージュの壁) の写真
絞り込み:
資材コスト
並び替え:今日の人気順
写真 1〜20 枚目(全 39 枚)
1/4
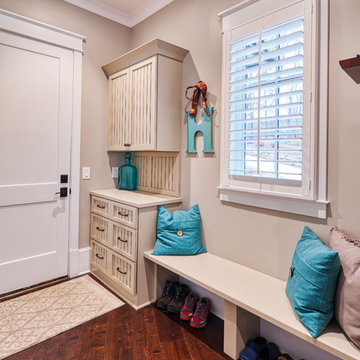
This house features an open concept floor plan, with expansive windows that truly capture the 180-degree lake views. The classic design elements, such as white cabinets, neutral paint colors, and natural wood tones, help make this house feel bright and welcoming year round.
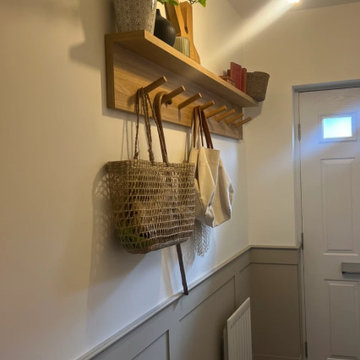
Entrance hallway which was plain white. We injected some warmth adding in the soft panelling and had a hand made custom built shelf with pegs made especially for the clients space. Please note: We are awaiting light fixture.
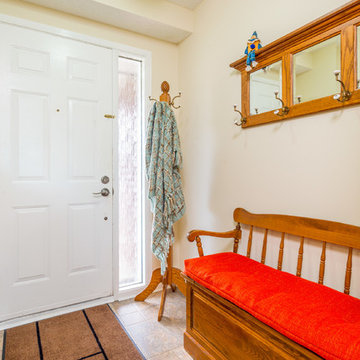
オタワにある小さなラスティックスタイルのおしゃれな玄関ロビー (ベージュの壁、セラミックタイルの床、白いドア) の写真
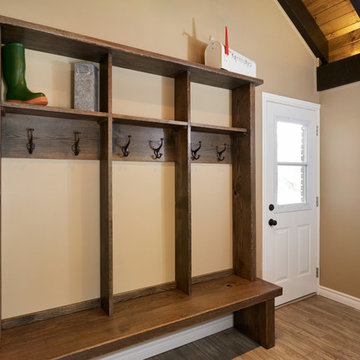
Esther Van Geest, ETR Photography
トロントにある中くらいなラスティックスタイルのおしゃれなマッドルーム (ベージュの壁、磁器タイルの床、白いドア) の写真
トロントにある中くらいなラスティックスタイルのおしゃれなマッドルーム (ベージュの壁、磁器タイルの床、白いドア) の写真
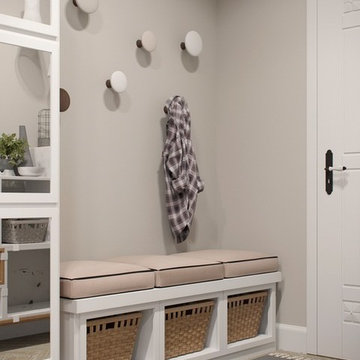
A functional and spacious living space where you can find reflections of country style on the whole interior.
ロンドンにある低価格の小さなラスティックスタイルのおしゃれな玄関ドア (ベージュの壁、淡色無垢フローリング、白いドア、ベージュの床) の写真
ロンドンにある低価格の小さなラスティックスタイルのおしゃれな玄関ドア (ベージュの壁、淡色無垢フローリング、白いドア、ベージュの床) の写真
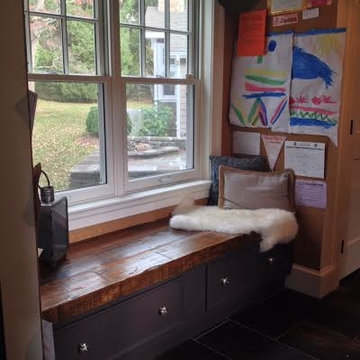
Deconstructed Living
took cork and had it installed like wall paper
フィラデルフィアにある中くらいなラスティックスタイルのおしゃれなマッドルーム (ベージュの壁、白いドア) の写真
フィラデルフィアにある中くらいなラスティックスタイルのおしゃれなマッドルーム (ベージュの壁、白いドア) の写真
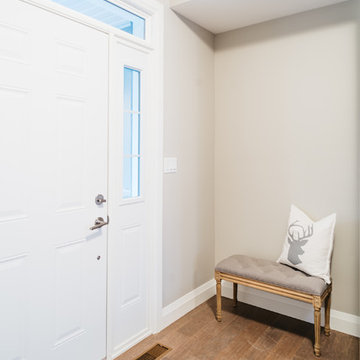
This 4 bedroom, 2.5 bath custom home features an open-concept layout with vaulted ceilings and hardwood floors throughout. The kitchen and living room features a blend of rustic and modern design elements - distressed wood counters and finishes, white cabinets and chairs, and stainless-steel appliances create a cozy and sophisticated atmosphere. The wood stove in the living room adds to the rustic charm of the space.
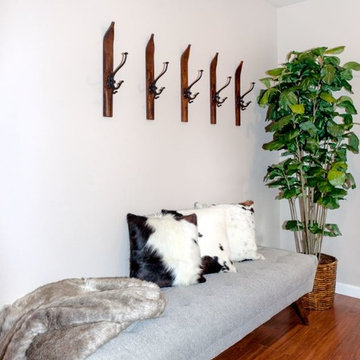
Vacation Rental Living Room
Photograph by Hazeltine Photography.
This was a fun, collaborative effort with our clients. Coming from the Bay area, our clients spend a lot of time in Tahoe and therefore purchased a vacation home within close proximity to Heavenly Mountain. Their intention was to utilize the three-bedroom, three-bathroom, single-family home as a vacation rental but also as a part-time, second home for themselves. Being a vacation rental, budget was a top priority. We worked within our clients’ parameters to create a mountain modern space with the ability to sleep 10, while maintaining durability, functionality and beauty. We’re all thrilled with the result.
Talie Jane Interiors is a full-service, luxury interior design firm specializing in sophisticated environments.
Founder and interior designer, Talie Jane, is well known for her ability to collaborate with clients. She creates highly individualized spaces, reflective of individual tastes and lifestyles. Talie's design approach is simple. She believes that, "every space should tell a story in an artistic and beautiful way while reflecting the personalities and design needs of our clients."
At Talie Jane Interiors, we listen, understand our clients and deliver within budget to provide beautiful, comfortable spaces. By utilizing an analytical and artistic approach, we offer creative solutions to design challenges.
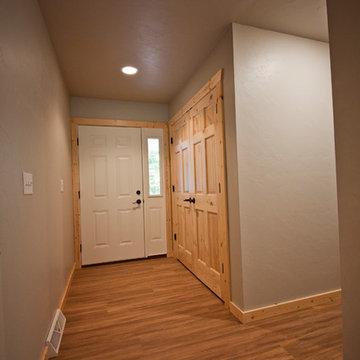
We are loving this nice double-door, entryway closet right inside the main door. With little boys in the house, the Tomaszewski Family needs all the storage they can get.
Kim Hanson Photography, Art & Design
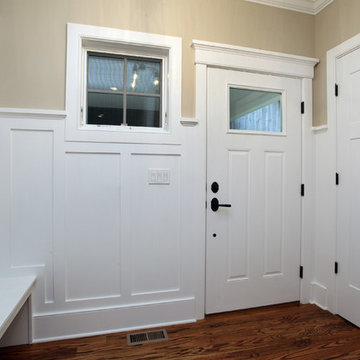
Michael Bowman Photography
ニューヨークにあるラスティックスタイルのおしゃれなマッドルーム (ベージュの壁、無垢フローリング、白いドア) の写真
ニューヨークにあるラスティックスタイルのおしゃれなマッドルーム (ベージュの壁、無垢フローリング、白いドア) の写真
ラスティックスタイルの玄関 (白いドア、ベージュの壁) の写真
1
