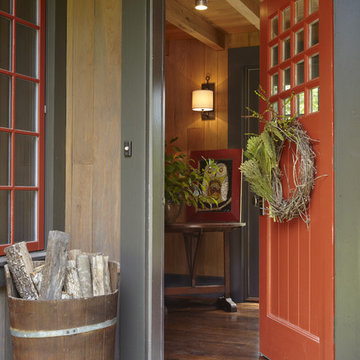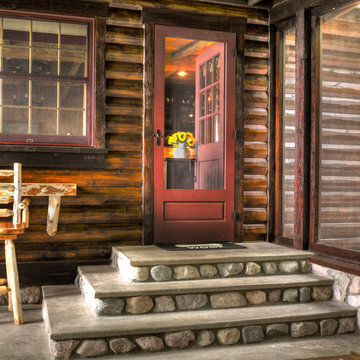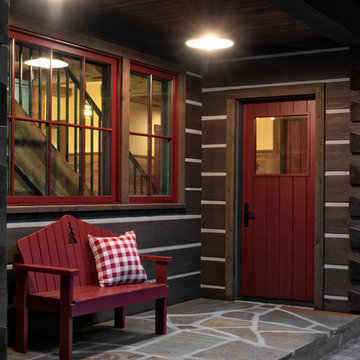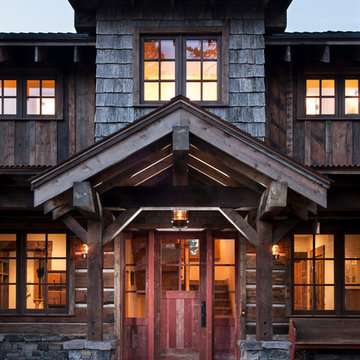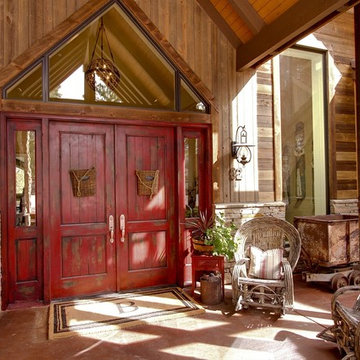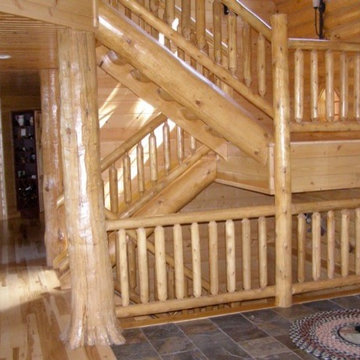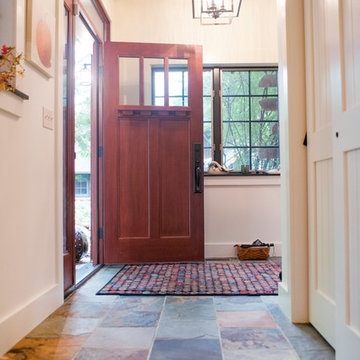ラスティックスタイルの玄関 (紫のドア、赤いドア) の写真
並び替え:今日の人気順
写真 1〜20 枚目(全 63 枚)

Playroom -
Photo by: Gordon Gregory
他の地域にある中くらいなラスティックスタイルのおしゃれな玄関ロビー (無垢フローリング、赤いドア、茶色い壁、茶色い床) の写真
他の地域にある中くらいなラスティックスタイルのおしゃれな玄関ロビー (無垢フローリング、赤いドア、茶色い壁、茶色い床) の写真

Custom front entryway of home with pavers, rustic wood, shutters, garden boxes and pavers.
サンルイスオビスポにあるお手頃価格の中くらいなラスティックスタイルのおしゃれな玄関ドア (ベージュの壁、濃色無垢フローリング、赤いドア、茶色い床、表し梁) の写真
サンルイスオビスポにあるお手頃価格の中くらいなラスティックスタイルのおしゃれな玄関ドア (ベージュの壁、濃色無垢フローリング、赤いドア、茶色い床、表し梁) の写真
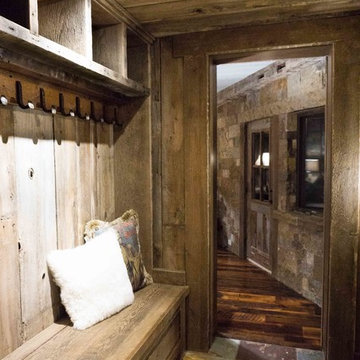
Photography: Paige Hayes
デンバーにあるラスティックスタイルのおしゃれなマッドルーム (スレートの床、赤いドア) の写真
デンバーにあるラスティックスタイルのおしゃれなマッドルーム (スレートの床、赤いドア) の写真
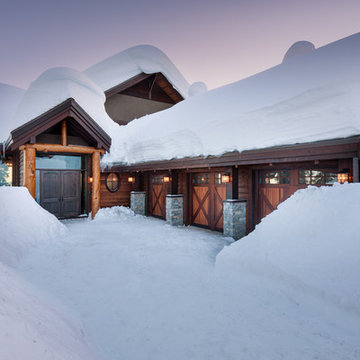
Covered front entry with Log Post and Beam details. Three car garage with carriage style wood doors.
他の地域にあるラスティックスタイルのおしゃれな玄関ドア (茶色い壁、赤いドア) の写真
他の地域にあるラスティックスタイルのおしゃれな玄関ドア (茶色い壁、赤いドア) の写真
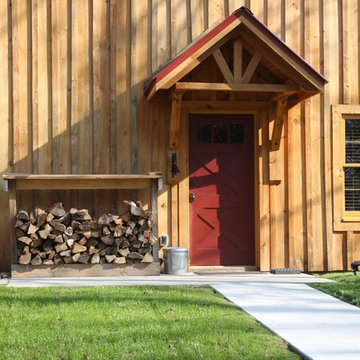
Sand Creek Post & Beam Traditional Wood Barns and Barn Homes
Learn more & request a free catalog: www.sandcreekpostandbeam.com
他の地域にあるラスティックスタイルのおしゃれな玄関 (赤いドア) の写真
他の地域にあるラスティックスタイルのおしゃれな玄関 (赤いドア) の写真
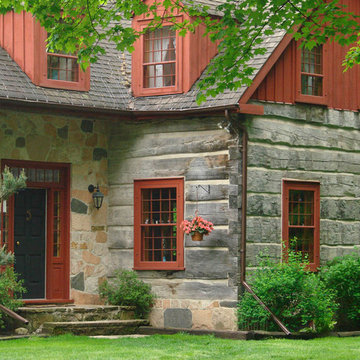
Two large hardwood log homes from Lanark Ontario are married to become this 3500 square foot retreat in the Caledon hills. A Georgian entrance with sidelights and transom in a sandstone wall link the pair.One became a spacious living room with massive fireplace while the other serves as kitchen and dining area. The bright second story features five bedrooms and two baths.
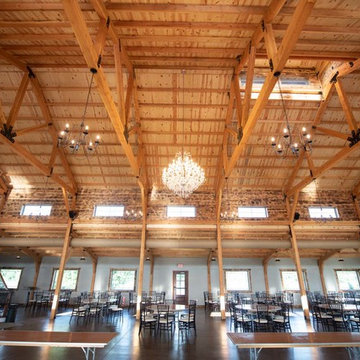
Event center in Carbondale, Kansas.
オマハにあるラスティックスタイルのおしゃれな玄関ロビー (グレーの壁、コンクリートの床、赤いドア、グレーの床) の写真
オマハにあるラスティックスタイルのおしゃれな玄関ロビー (グレーの壁、コンクリートの床、赤いドア、グレーの床) の写真
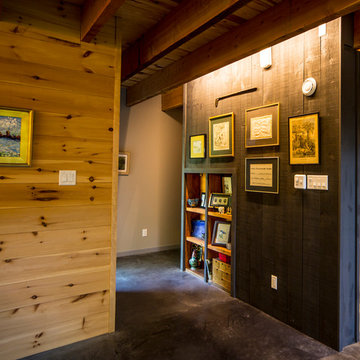
For this project, the goals were straight forward - a low energy, low maintenance home that would allow the "60 something couple” time and money to enjoy all their interests. Accessibility was also important since this is likely their last home. In the end the style is minimalist, but the raw, natural materials add texture that give the home a warm, inviting feeling.
The home has R-67.5 walls, R-90 in the attic, is extremely air tight (0.4 ACH) and is oriented to work with the sun throughout the year. As a result, operating costs of the home are minimal. The HVAC systems were chosen to work efficiently, but not to be complicated. They were designed to perform to the highest standards, but be simple enough for the owners to understand and manage.
The owners spend a lot of time camping and traveling and wanted the home to capture the same feeling of freedom that the outdoors offers. The spaces are practical, easy to keep clean and designed to create a free flowing space that opens up to nature beyond the large triple glazed Passive House windows. Built-in cubbies and shelving help keep everything organized and there is no wasted space in the house - Enough space for yoga, visiting family, relaxing, sculling boats and two home offices.
The most frequent comment of visitors is how relaxed they feel. This is a result of the unique connection to nature, the abundance of natural materials, great air quality, and the play of light throughout the house.
The exterior of the house is simple, but a striking reflection of the local farming environment. The materials are low maintenance, as is the landscaping. The siting of the home combined with the natural landscaping gives privacy and encourages the residents to feel close to local flora and fauna.
Photo Credit: Leon T. Switzer/Front Page Media Group
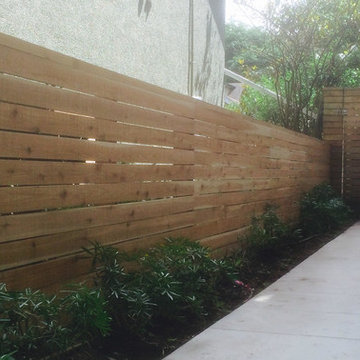
This quaint 1x4 design was installed along the side of a trendy house in the Vancouver suburbs. Perfect to let the light in, perfect for privacy.
バンクーバーにあるお手頃価格の小さなラスティックスタイルのおしゃれな玄関ドア (赤いドア) の写真
バンクーバーにあるお手頃価格の小さなラスティックスタイルのおしゃれな玄関ドア (赤いドア) の写真
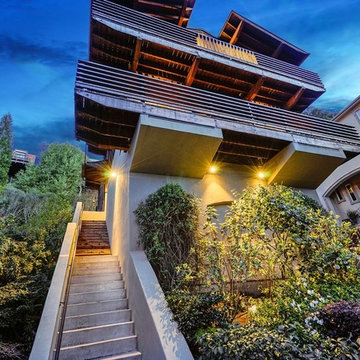
The home is high on a hillside, so entering it is like entering a treehouse.
サンフランシスコにあるお手頃価格の中くらいなラスティックスタイルのおしゃれな玄関 (ベージュの壁、コンクリートの床、赤いドア) の写真
サンフランシスコにあるお手頃価格の中くらいなラスティックスタイルのおしゃれな玄関 (ベージュの壁、コンクリートの床、赤いドア) の写真
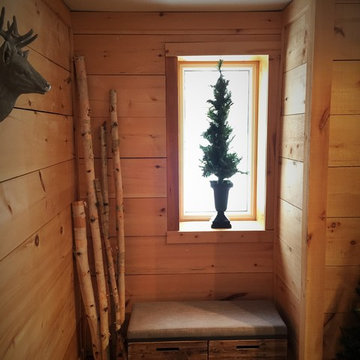
Foyer - Making the entry warm and inviting, utilizing 2x10 pine for the wall treatment and adding some exterior features such as birch trees, faux pine trees and a plaster deer head to welcome the home owner and their guests.
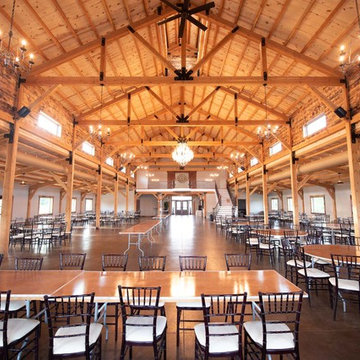
Event center in Carbondale, Kansas.
オマハにあるラスティックスタイルのおしゃれな玄関ロビー (グレーの壁、コンクリートの床、赤いドア、グレーの床) の写真
オマハにあるラスティックスタイルのおしゃれな玄関ロビー (グレーの壁、コンクリートの床、赤いドア、グレーの床) の写真
ラスティックスタイルの玄関 (紫のドア、赤いドア) の写真
1
