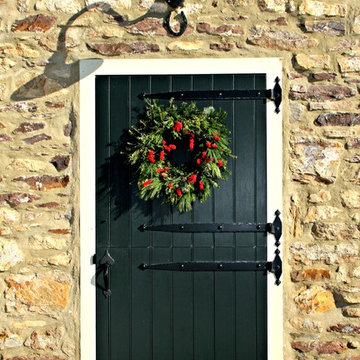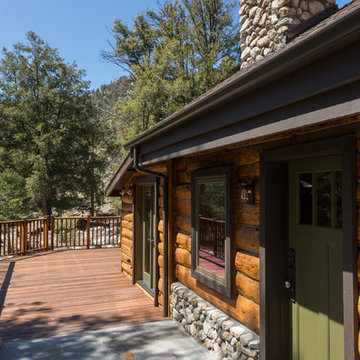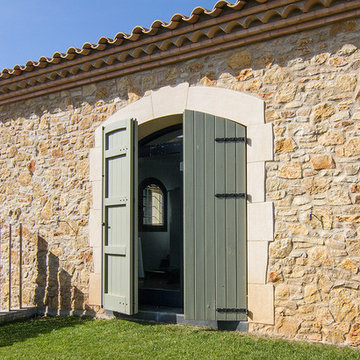中くらいなラスティックスタイルの玄関 (緑のドア) の写真
絞り込み:
資材コスト
並び替え:今日の人気順
写真 1〜10 枚目(全 10 枚)
1/4
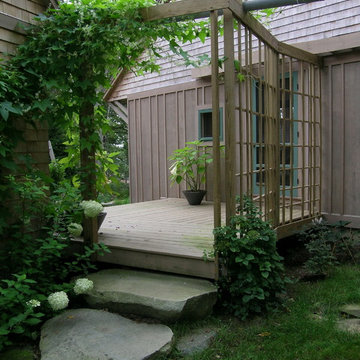
Close view of entry showing stone steps, wooden deck and trellis.
Photo by John Whipple.
ポートランド(メイン)にある中くらいなラスティックスタイルのおしゃれな玄関 (緑のドア) の写真
ポートランド(メイン)にある中くらいなラスティックスタイルのおしゃれな玄関 (緑のドア) の写真
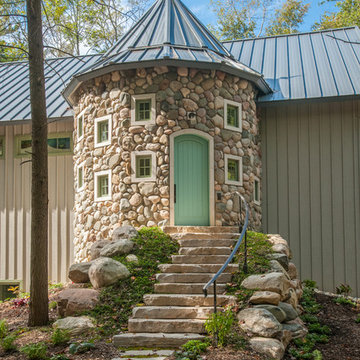
Built by Adelaine Construction, Inc. in Harbor Springs, Michigan. Drafted by ZKE Designs in Oden, Michigan and photographed by Speckman Photography in Rapid City, Michigan.
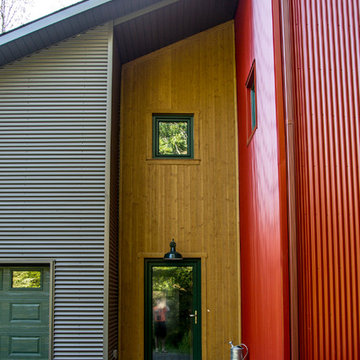
For this project, the goals were straight forward - a low energy, low maintenance home that would allow the "60 something couple” time and money to enjoy all their interests. Accessibility was also important since this is likely their last home. In the end the style is minimalist, but the raw, natural materials add texture that give the home a warm, inviting feeling.
The home has R-67.5 walls, R-90 in the attic, is extremely air tight (0.4 ACH) and is oriented to work with the sun throughout the year. As a result, operating costs of the home are minimal. The HVAC systems were chosen to work efficiently, but not to be complicated. They were designed to perform to the highest standards, but be simple enough for the owners to understand and manage.
The owners spend a lot of time camping and traveling and wanted the home to capture the same feeling of freedom that the outdoors offers. The spaces are practical, easy to keep clean and designed to create a free flowing space that opens up to nature beyond the large triple glazed Passive House windows. Built-in cubbies and shelving help keep everything organized and there is no wasted space in the house - Enough space for yoga, visiting family, relaxing, sculling boats and two home offices.
The most frequent comment of visitors is how relaxed they feel. This is a result of the unique connection to nature, the abundance of natural materials, great air quality, and the play of light throughout the house.
The exterior of the house is simple, but a striking reflection of the local farming environment. The materials are low maintenance, as is the landscaping. The siting of the home combined with the natural landscaping gives privacy and encourages the residents to feel close to local flora and fauna.
Photo Credit: Leon T. Switzer/Front Page Media Group
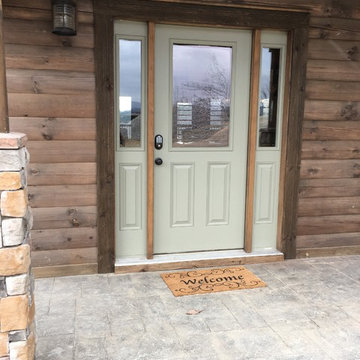
Front Entry with stamped concrete
他の地域にある中くらいなラスティックスタイルのおしゃれな玄関ドア (茶色い壁、緑のドア) の写真
他の地域にある中くらいなラスティックスタイルのおしゃれな玄関ドア (茶色い壁、緑のドア) の写真
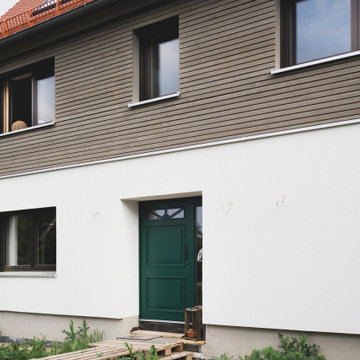
Eingangsseite mit geteilter Fassade
© Maria Bayer www.mariabayer.de
ニュルンベルクにあるお手頃価格の中くらいなラスティックスタイルのおしゃれな玄関ドア (白い壁、緑のドア) の写真
ニュルンベルクにあるお手頃価格の中くらいなラスティックスタイルのおしゃれな玄関ドア (白い壁、緑のドア) の写真
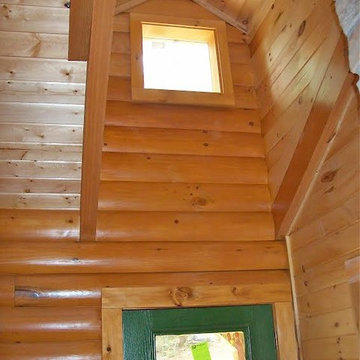
Photos by Jack Hutslar, LogHomesByJack.com
ローリーにあるお手頃価格の中くらいなラスティックスタイルのおしゃれな玄関ホール (茶色い壁、淡色無垢フローリング、緑のドア) の写真
ローリーにあるお手頃価格の中くらいなラスティックスタイルのおしゃれな玄関ホール (茶色い壁、淡色無垢フローリング、緑のドア) の写真
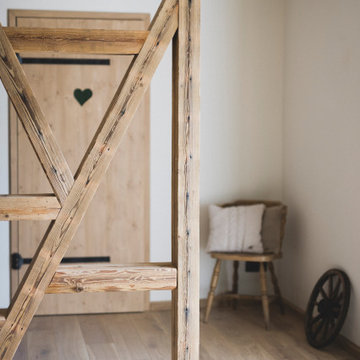
Eingang mit Garderobe und Gäste-WC
© Maria Bayer www.mariabayer.de
ニュルンベルクにあるお手頃価格の中くらいなラスティックスタイルのおしゃれな玄関ホール (白い壁、塗装フローリング、緑のドア、茶色い床、表し梁) の写真
ニュルンベルクにあるお手頃価格の中くらいなラスティックスタイルのおしゃれな玄関ホール (白い壁、塗装フローリング、緑のドア、茶色い床、表し梁) の写真
中くらいなラスティックスタイルの玄関 (緑のドア) の写真
1
