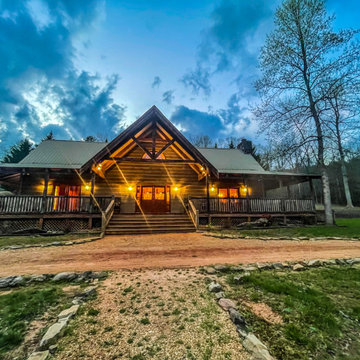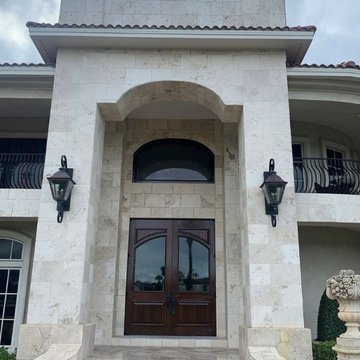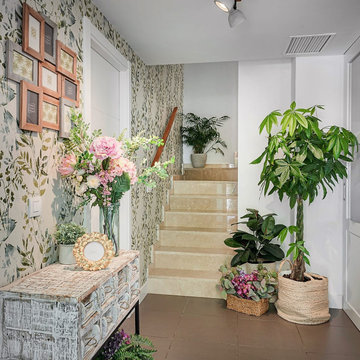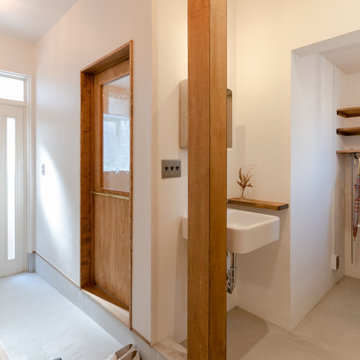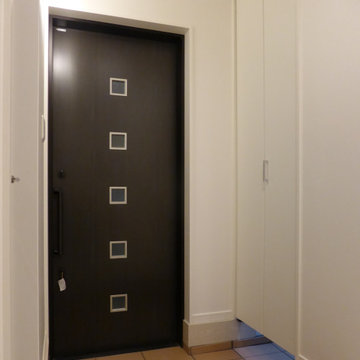ラスティックスタイルの玄関 (茶色いドア、白いドア、全タイプの壁の仕上げ) の写真
絞り込み:
資材コスト
並び替え:今日の人気順
写真 1〜20 枚目(全 28 枚)
1/5
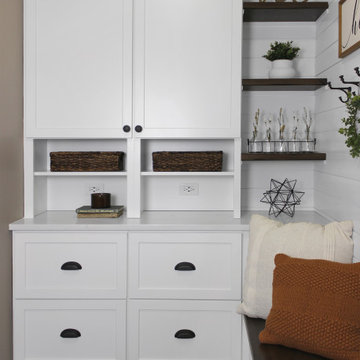
Custom cabinets in mudroom renovation with shiplap walls and dark hardwood floors.
シカゴにあるお手頃価格の広いラスティックスタイルのおしゃれなマッドルーム (白い壁、無垢フローリング、白いドア、茶色い床、格子天井、塗装板張りの壁) の写真
シカゴにあるお手頃価格の広いラスティックスタイルのおしゃれなマッドルーム (白い壁、無垢フローリング、白いドア、茶色い床、格子天井、塗装板張りの壁) の写真

We love this stone detail and the vaulted ceilings, the double doors, and the custom chandelier.
フェニックスにあるラグジュアリーな巨大なラスティックスタイルのおしゃれな玄関ロビー (マルチカラーの壁、濃色無垢フローリング、茶色いドア、マルチカラーの床、塗装板張りの天井、レンガ壁) の写真
フェニックスにあるラグジュアリーな巨大なラスティックスタイルのおしゃれな玄関ロビー (マルチカラーの壁、濃色無垢フローリング、茶色いドア、マルチカラーの床、塗装板張りの天井、レンガ壁) の写真
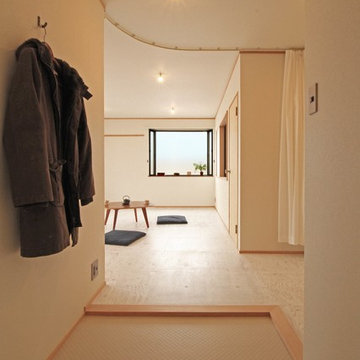
半畳程度しか無かった玄関を拡張し、ゆとりのある空間にしました。またリビングとの間仕切りではカーテンで間仕切りをし、「来客時の視線を遮る」時と「プライベート仕様」の時をプレキシブルに対応できるような計画としました。
他の地域にある低価格の中くらいなラスティックスタイルのおしゃれな玄関ロビー (白い壁、合板フローリング、白い床、白いドア、壁紙) の写真
他の地域にある低価格の中くらいなラスティックスタイルのおしゃれな玄関ロビー (白い壁、合板フローリング、白い床、白いドア、壁紙) の写真
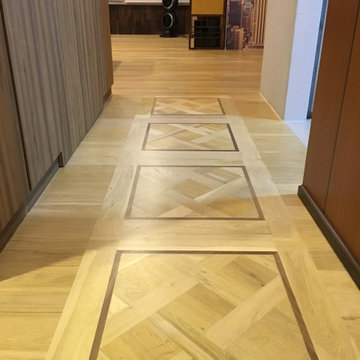
Parquet Floor along foyer of entrance of a HDB flat. Made with pre-finished engineered wood for faster installation times and better structural integrity.

Design is often more about architecture than it is about decor. We focused heavily on embellishing and highlighting the client's fantastic architectural details in the living spaces, which were widely open and connected by a long Foyer Hallway with incredible arches and tall ceilings. We used natural materials such as light silver limestone plaster and paint, added rustic stained wood to the columns, arches and pilasters, and added textural ledgestone to focal walls. We also added new chandeliers with crystal and mercury glass for a modern nudge to a more transitional envelope. The contrast of light stained shelves and custom wood barn door completed the refurbished Foyer Hallway.
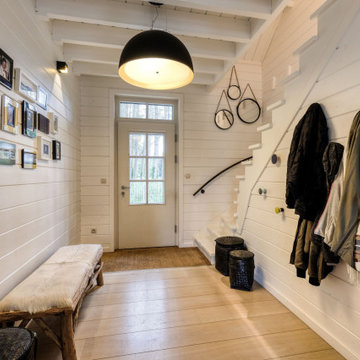
Impresionante casa sostenible, decorada con los principios del Diseño Biofílico y de Bienestar.
La idea era conseguir una vivienda más saludable, con beneficios para nuestra vida cotidiana., este diseño ayuda a reducir el estrés y recargar energías. Al final, se trata de una cuestión de calidad de vida.
A la hora de la decoración, se eligieron materiales naturales y locales, propios del entorno, como la madera, la lana, y el lino: materiales que hacen sentirnos más conectados y equilibrados con nuestro entorno natural. En todo el proyecto se hizo uso de grandes ventanas, para conectar el entorno natural con el interior de la casa.
Esta casa y su decoración irradian tranquilidad y bienestar, gracias a la decoración biofílica y del bienestar.
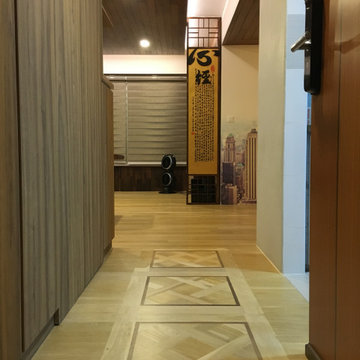
Greeting entrees of the home with eye-catching Chalosse parquet design along the foyer leading to the living room with consistently smooth white oak engineered flooring.
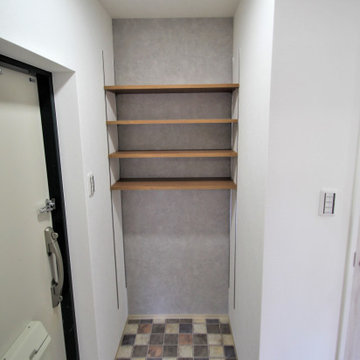
玄関横の収納を解体して、ベビーカーやお買い物カートも置ける、ウォークスルーのシューズクローゼットにリノベーションしました。
他の地域にあるラスティックスタイルのおしゃれなシューズクローク (白い壁、クッションフロア、白いドア、マルチカラーの床、クロスの天井、壁紙、白い天井) の写真
他の地域にあるラスティックスタイルのおしゃれなシューズクローク (白い壁、クッションフロア、白いドア、マルチカラーの床、クロスの天井、壁紙、白い天井) の写真
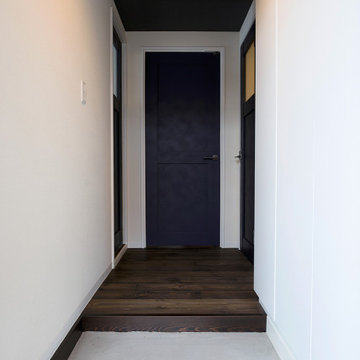
無垢のセメント仕上げの土間からリビング入口を眺む。天井をダークブラウンでおさえ奥行き感が強調される玄関。
福岡にあるラスティックスタイルのおしゃれな玄関ホール (白い壁、濃色無垢フローリング、茶色いドア、クロスの天井、壁紙) の写真
福岡にあるラスティックスタイルのおしゃれな玄関ホール (白い壁、濃色無垢フローリング、茶色いドア、クロスの天井、壁紙) の写真

Luxury mountain home located in Idyllwild, CA. Full home design of this 3 story home. Luxury finishes, antiques, and touches of the mountain make this home inviting to everyone that visits this home nestled next to a creek in the quiet mountains.

Custom rustic bench in mudroom remodel
シカゴにあるお手頃価格の広いラスティックスタイルのおしゃれなマッドルーム (白い壁、無垢フローリング、白いドア、茶色い床、格子天井、塗装板張りの壁) の写真
シカゴにあるお手頃価格の広いラスティックスタイルのおしゃれなマッドルーム (白い壁、無垢フローリング、白いドア、茶色い床、格子天井、塗装板張りの壁) の写真

Entryway stone detail and vaulted ceilings, double doors, and custom chandeliers.
フェニックスにあるラグジュアリーな巨大なラスティックスタイルのおしゃれな玄関ロビー (マルチカラーの壁、濃色無垢フローリング、茶色いドア、マルチカラーの床、塗装板張りの天井、レンガ壁) の写真
フェニックスにあるラグジュアリーな巨大なラスティックスタイルのおしゃれな玄関ロビー (マルチカラーの壁、濃色無垢フローリング、茶色いドア、マルチカラーの床、塗装板張りの天井、レンガ壁) の写真
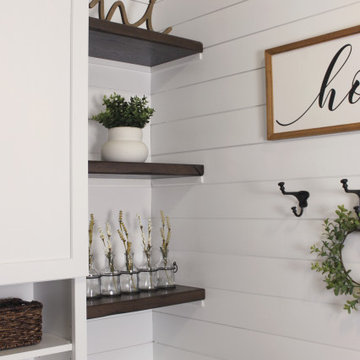
Rustic open shelving in mudroom renovation with shiplap walls.
シカゴにあるお手頃価格の広いラスティックスタイルのおしゃれなマッドルーム (白い壁、無垢フローリング、白いドア、茶色い床、格子天井、塗装板張りの壁) の写真
シカゴにあるお手頃価格の広いラスティックスタイルのおしゃれなマッドルーム (白い壁、無垢フローリング、白いドア、茶色い床、格子天井、塗装板張りの壁) の写真
ラスティックスタイルの玄関 (茶色いドア、白いドア、全タイプの壁の仕上げ) の写真
1

