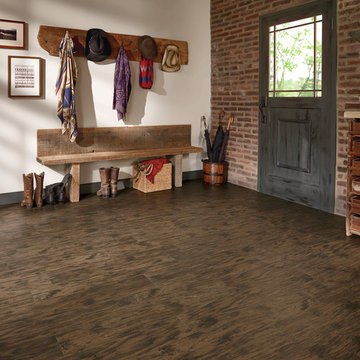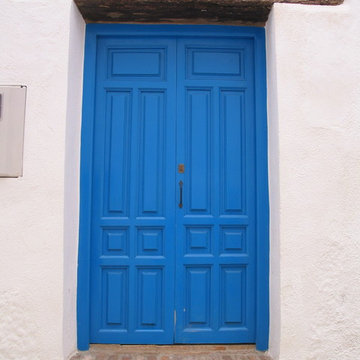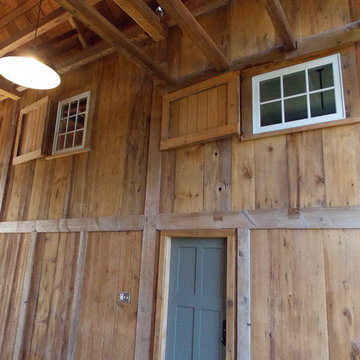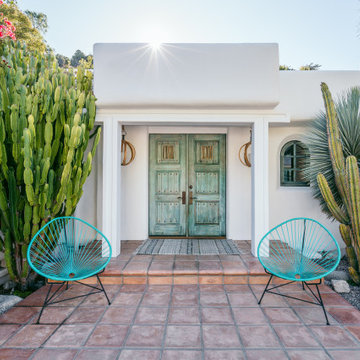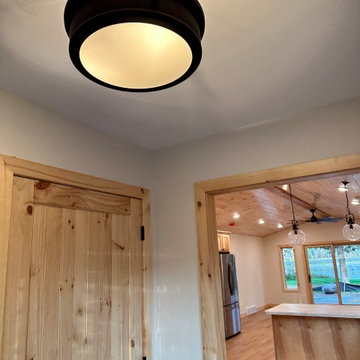ラスティックスタイルの玄関 (青いドア、茶色い壁、白い壁) の写真
絞り込み:
資材コスト
並び替え:今日の人気順
写真 1〜10 枚目(全 10 枚)
1/5
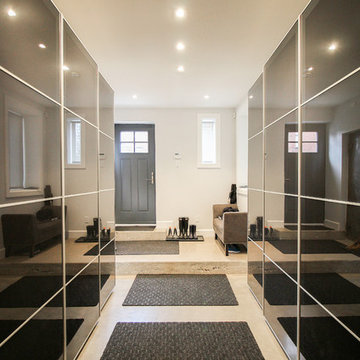
Catherine Condoroussis & Jodi Ostrzega Design
Leah Lapalme Photography
モントリオールにある中くらいなラスティックスタイルのおしゃれなマッドルーム (白い壁、セラミックタイルの床、青いドア、ベージュの床) の写真
モントリオールにある中くらいなラスティックスタイルのおしゃれなマッドルーム (白い壁、セラミックタイルの床、青いドア、ベージュの床) の写真
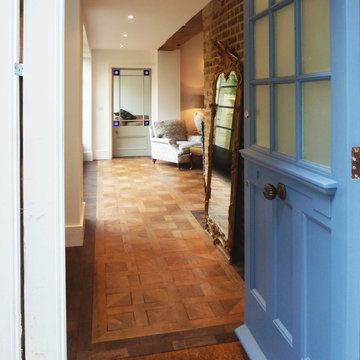
Planning Permission gained for a remodelling of this old bakery, complete with ground and first floor extensions. Featuring reclaimed vintage windows and staircase, exposed beams and furnished with French antiques, in the London Borough of Hammersmith and Fulham, a project by Chartered Practice Architects Ltd.
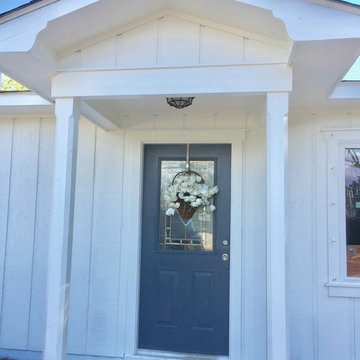
This cutie pie (under 1,000 sf) was renovated by a local investor. We added a simple, yet eye catching touch for curb appeal.
他の地域にあるラグジュアリーな小さなラスティックスタイルのおしゃれな玄関ドア (白い壁、青いドア、白い床) の写真
他の地域にあるラグジュアリーな小さなラスティックスタイルのおしゃれな玄関ドア (白い壁、青いドア、白い床) の写真
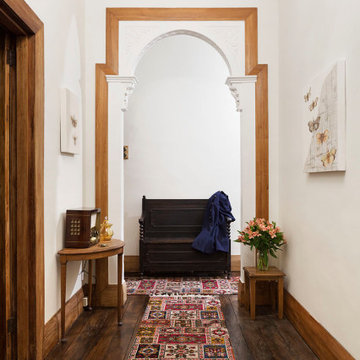
Entry hall to the many saces within
オークランドにあるラスティックスタイルのおしゃれな玄関ホール (白い壁、濃色無垢フローリング、青いドア、茶色い床) の写真
オークランドにあるラスティックスタイルのおしゃれな玄関ホール (白い壁、濃色無垢フローリング、青いドア、茶色い床) の写真
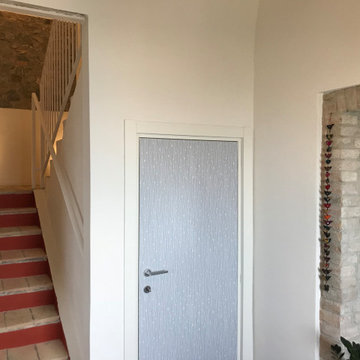
L'edificio si trova nella fascia pre collinare Parmense, in una piccola frazione caratterizzata da manufatti in sasso rurali e residenziali.
La Ristrutturazione realizzata si è mossa su un filo sottile tra conservazione e reinterpretazione degli spazi, in continua ricerca dell'equilibrio tra le due forze.
Da un lato si narra la storia di questa porzione di rustico avente 150 anni, con i suoi solai lignei, le scale originali in cotto, le possenti mura in sasso di cui se ne mostrano porzioni.
Dall'altro si dichiara il proprio intervento, con un segno attuale e deciso;
Pavimento in listoni di rovere, inserti di colori intensi e profondi nel tinteggio, così come nuovi elementi strutturali in ferro, completano il focolare domestico con toni caldi e materici.
ラスティックスタイルの玄関 (青いドア、茶色い壁、白い壁) の写真
1
