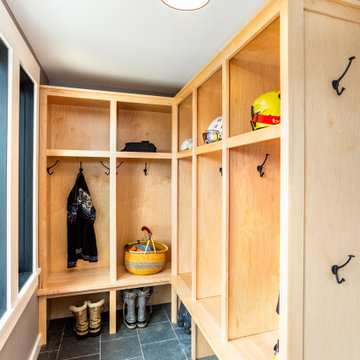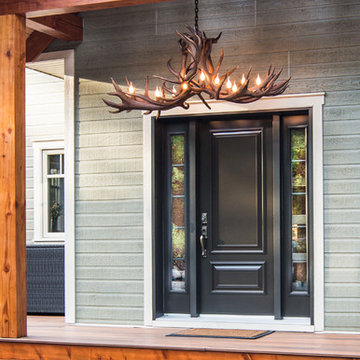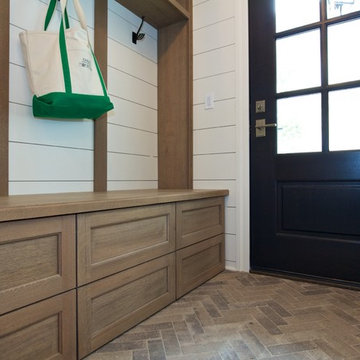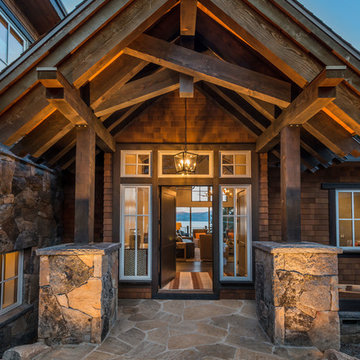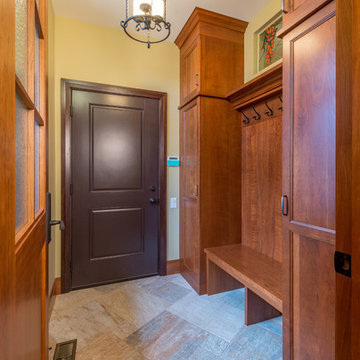片開きドアラスティックスタイルの玄関 (黒いドア、茶色いドア) の写真
絞り込み:
資材コスト
並び替え:今日の人気順
写真 1〜20 枚目(全 193 枚)
1/5
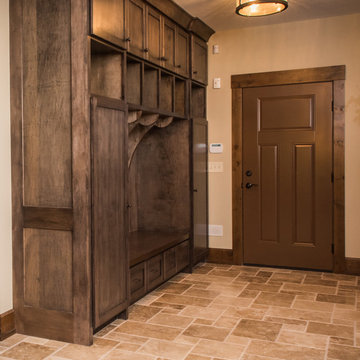
クリーブランドにある高級な中くらいなラスティックスタイルのおしゃれなマッドルーム (ベージュの壁、トラバーチンの床、茶色いドア) の写真

This view shows the foyer looking from the great room. This home. On the left, you'll see the sitting room through the barn door, and on the right is a small closet.
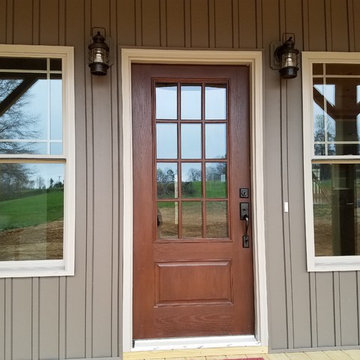
The front door is
他の地域にあるお手頃価格の中くらいなラスティックスタイルのおしゃれな玄関ドア (グレーの壁、茶色いドア) の写真
他の地域にあるお手頃価格の中くらいなラスティックスタイルのおしゃれな玄関ドア (グレーの壁、茶色いドア) の写真

J. Weiland Photography-
Breathtaking Beauty and Luxurious Relaxation awaits in this Massive and Fabulous Mountain Retreat. The unparalleled Architectural Degree, Design & Style are credited to the Designer/Architect, Mr. Raymond W. Smith, https://www.facebook.com/Raymond-W-Smith-Residential-Designer-Inc-311235978898996/, the Interior Designs to Marina Semprevivo, and are an extent of the Home Owners Dreams and Lavish Good Tastes. Sitting atop a mountain side in the desirable gated-community of The Cliffs at Walnut Cove, https://cliffsliving.com/the-cliffs-at-walnut-cove, this Skytop Beauty reaches into the Sky and Invites the Stars to Shine upon it. Spanning over 6,000 SF, this Magnificent Estate is Graced with Soaring Ceilings, Stone Fireplace and Wall-to-Wall Windows in the Two-Story Great Room and provides a Haven for gazing at South Asheville’s view from multiple vantage points. Coffered ceilings, Intricate Stonework and Extensive Interior Stained Woodwork throughout adds Dimension to every Space. Multiple Outdoor Private Bedroom Balconies, Decks and Patios provide Residents and Guests with desired Spaciousness and Privacy similar to that of the Biltmore Estate, http://www.biltmore.com/visit. The Lovely Kitchen inspires Joy with High-End Custom Cabinetry and a Gorgeous Contrast of Colors. The Striking Beauty and Richness are created by the Stunning Dark-Colored Island Cabinetry, Light-Colored Perimeter Cabinetry, Refrigerator Door Panels, Exquisite Granite, Multiple Leveled Island and a Fun, Colorful Backsplash. The Vintage Bathroom creates Nostalgia with a Cast Iron Ball & Claw-Feet Slipper Tub, Old-Fashioned High Tank & Pull Toilet and Brick Herringbone Floor. Garden Tubs with Granite Surround and Custom Tile provide Peaceful Relaxation. Waterfall Trickles and Running Streams softly resound from the Outdoor Water Feature while the bench in the Landscape Garden calls you to sit down and relax a while.
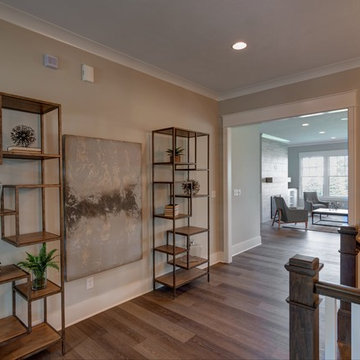
As soon as you enter the front door, you are greeted with custom wainscoting and warm tones of beige. Mixed metal and wood bookshelves line the hallway leading into the main living area.
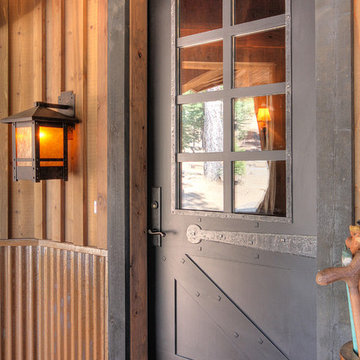
Simple and refined rustic details surround this exterior door.
フェニックスにあるラスティックスタイルのおしゃれな玄関 (黒いドア) の写真
フェニックスにあるラスティックスタイルのおしゃれな玄関 (黒いドア) の写真
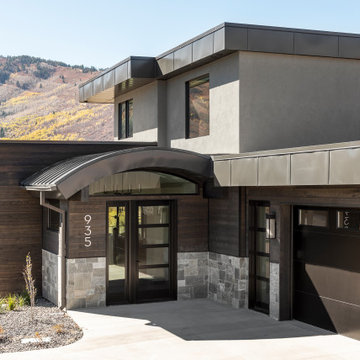
Every detail matters, but your front entry is one of the most important, and this exterior is a perfect introduction to the beauty of the rest of the home.
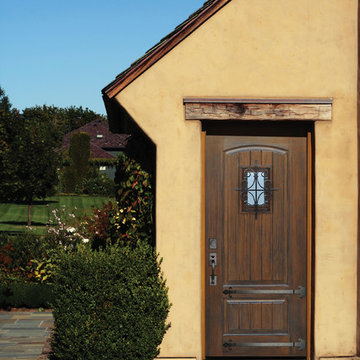
Available Options:
• Decorative Iron Clavos & Iron Strap options.
• Multi-point Lock Sets.
• 4 Speakeasy grille options.
• 8 Factory Pre-finished options.
• 3 Wood Grain textures
• Impact/Wind Storm option
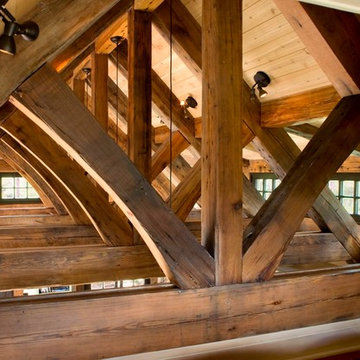
This award-winning and intimate cottage was rebuilt on the site of a deteriorating outbuilding. Doubling as a custom jewelry studio and guest retreat, the cottage’s timeless design was inspired by old National Parks rough-stone shelters that the owners had fallen in love with. A single living space boasts custom built-ins for jewelry work, a Murphy bed for overnight guests, and a stone fireplace for warmth and relaxation. A cozy loft nestles behind rustic timber trusses above. Expansive sliding glass doors open to an outdoor living terrace overlooking a serene wooded meadow.
Photos by: Emily Minton Redfield
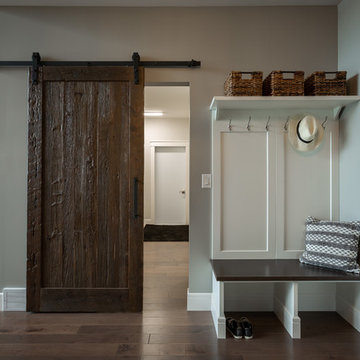
Custom sliding barn doors are a great way to add a rustic touch to a contemporary home. What's your style?
他の地域にある高級な広いラスティックスタイルのおしゃれな玄関ホール (グレーの壁、濃色無垢フローリング、茶色いドア、茶色い床) の写真
他の地域にある高級な広いラスティックスタイルのおしゃれな玄関ホール (グレーの壁、濃色無垢フローリング、茶色いドア、茶色い床) の写真
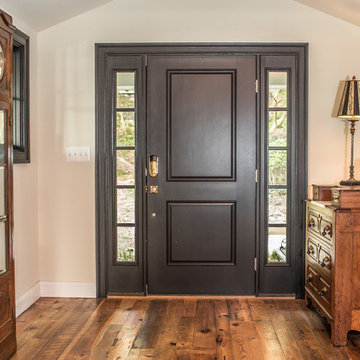
Welcome! These black-framed front door and windows pair perfectly with hardwood floors and accent furniture in this beautiful entryway.
Remodeled by TailorCraft custom home builders in Maryland

This is the welcome that you get when you come through the front door... not bad, hey?
ミルウォーキーにあるお手頃価格の中くらいなラスティックスタイルのおしゃれな玄関ロビー (ベージュの壁、コンクリートの床、茶色いドア、グレーの床、表し梁) の写真
ミルウォーキーにあるお手頃価格の中くらいなラスティックスタイルのおしゃれな玄関ロビー (ベージュの壁、コンクリートの床、茶色いドア、グレーの床、表し梁) の写真

Designed/Built by Wisconsin Log Homes - Photos by KCJ Studios
他の地域にある中くらいなラスティックスタイルのおしゃれな玄関ドア (白い壁、淡色無垢フローリング、黒いドア) の写真
他の地域にある中くらいなラスティックスタイルのおしゃれな玄関ドア (白い壁、淡色無垢フローリング、黒いドア) の写真

This award-winning and intimate cottage was rebuilt on the site of a deteriorating outbuilding. Doubling as a custom jewelry studio and guest retreat, the cottage’s timeless design was inspired by old National Parks rough-stone shelters that the owners had fallen in love with. A single living space boasts custom built-ins for jewelry work, a Murphy bed for overnight guests, and a stone fireplace for warmth and relaxation. A cozy loft nestles behind rustic timber trusses above. Expansive sliding glass doors open to an outdoor living terrace overlooking a serene wooded meadow.
Photos by: Emily Minton Redfield
片開きドアラスティックスタイルの玄関 (黒いドア、茶色いドア) の写真
1

