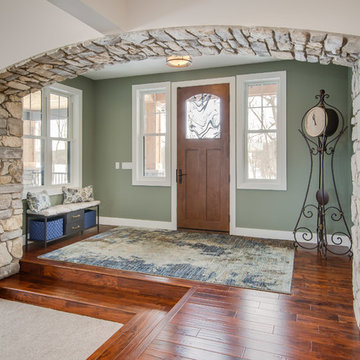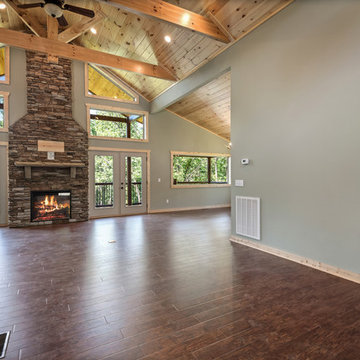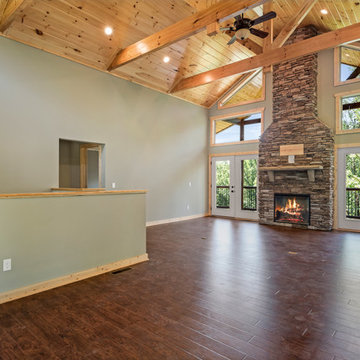ラスティックスタイルの玄関 (茶色い床、木目調のドア、緑の壁) の写真
絞り込み:
資材コスト
並び替え:今日の人気順
写真 1〜3 枚目(全 3 枚)
1/5

After finalizing the layout for their new build, the homeowners hired SKP Design to select all interior materials and finishes and exterior finishes. They wanted a comfortable inviting lodge style with a natural color palette to reflect the surrounding 100 wooded acres of their property. http://www.skpdesign.com/inviting-lodge
SKP designed three fireplaces in the great room, sunroom and master bedroom. The two-sided great room fireplace is the heart of the home and features the same stone used on the exterior, a natural Michigan stone from Stonemill. With Cambria countertops, the kitchen layout incorporates a large island and dining peninsula which coordinates with the nearby custom-built dining room table. Additional custom work includes two sliding barn doors, mudroom millwork and built-in bunk beds. Engineered wood floors are from Casabella Hardwood with a hand scraped finish. The black and white laundry room is a fresh looking space with a fun retro aesthetic.
Photography: Casey Spring

Large Open Entry facing floor to ceiling stone fireplace. Exposed Beams and High Windows is elegance at first glance
他の地域にあるお手頃価格の広いラスティックスタイルのおしゃれな玄関ロビー (緑の壁、ラミネートの床、木目調のドア、茶色い床) の写真
他の地域にあるお手頃価格の広いラスティックスタイルのおしゃれな玄関ロビー (緑の壁、ラミネートの床、木目調のドア、茶色い床) の写真

Large Open Entry facing floor to ceiling stone fireplace. Exposed Beams and High Windows is elegance at first glance
他の地域にあるお手頃価格の広いラスティックスタイルのおしゃれな玄関ロビー (緑の壁、ラミネートの床、木目調のドア、茶色い床) の写真
他の地域にあるお手頃価格の広いラスティックスタイルのおしゃれな玄関ロビー (緑の壁、ラミネートの床、木目調のドア、茶色い床) の写真
ラスティックスタイルの玄関 (茶色い床、木目調のドア、緑の壁) の写真
1