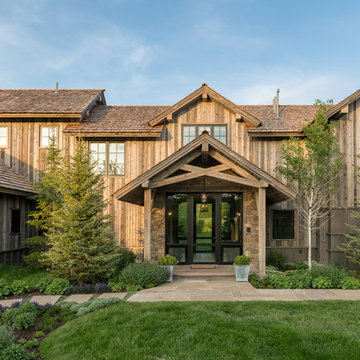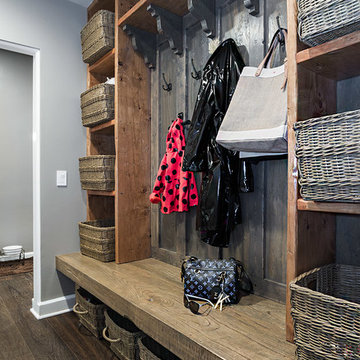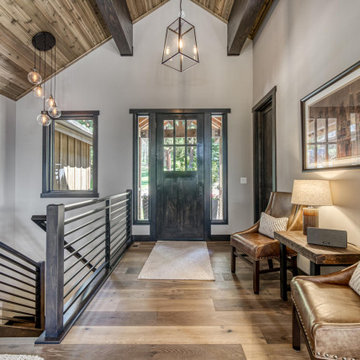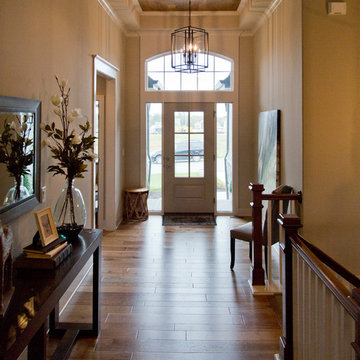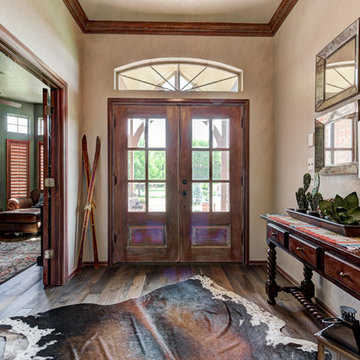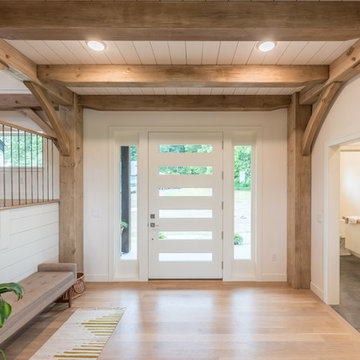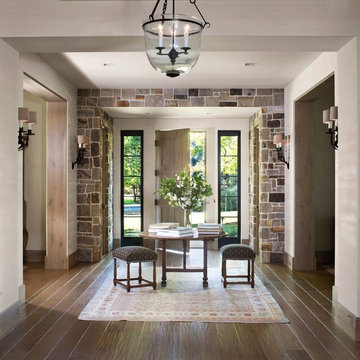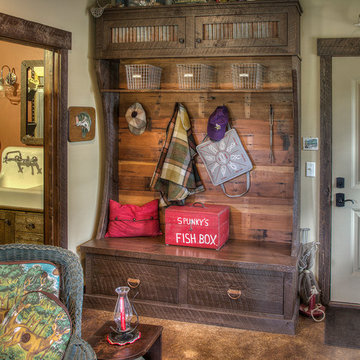ラスティックスタイルの玄関 (茶色い床、白い床) の写真
絞り込み:
資材コスト
並び替え:今日の人気順
写真 101〜120 枚目(全 709 枚)
1/4
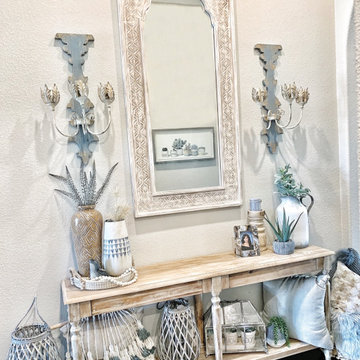
Coastal Farmhouse Entryway Table with Bohemian Style Decor and Rustic Sconces
ダラスにあるお手頃価格の中くらいなラスティックスタイルのおしゃれな玄関ホール (グレーの壁、濃色無垢フローリング、茶色い床) の写真
ダラスにあるお手頃価格の中くらいなラスティックスタイルのおしゃれな玄関ホール (グレーの壁、濃色無垢フローリング、茶色い床) の写真
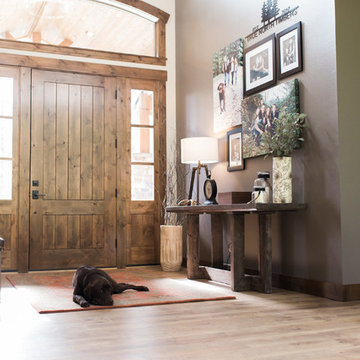
Teryn Rae Photography
Pinehurst Homes
シアトルにあるラグジュアリーな広いラスティックスタイルのおしゃれな玄関ドア (ベージュの壁、淡色無垢フローリング、木目調のドア、茶色い床) の写真
シアトルにあるラグジュアリーな広いラスティックスタイルのおしゃれな玄関ドア (ベージュの壁、淡色無垢フローリング、木目調のドア、茶色い床) の写真
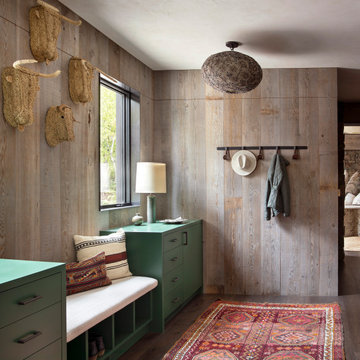
Mountain Modern Hidden Storage
他の地域にあるラグジュアリーなラスティックスタイルのおしゃれなマッドルーム (茶色い壁、無垢フローリング、茶色い床) の写真
他の地域にあるラグジュアリーなラスティックスタイルのおしゃれなマッドルーム (茶色い壁、無垢フローリング、茶色い床) の写真
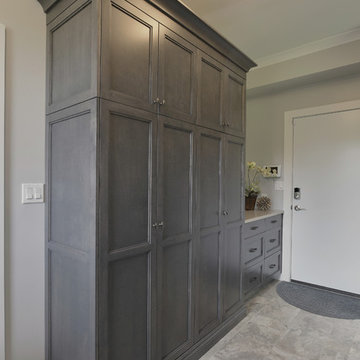
This kitchen renovation involved a complete overhaul of the look and feel of the existing kitchen, and transforming it into a family-friendly kitchen that conformed to the client's aesthetic: modern, rustic and eclectic. The adjacent mudroom, laundry room and powder room were surveyed to see how much flexibility there was to enhance the kitchen layout while improving upon all of the spaces. The homeowners felt strongly about light painted cabinets and let us guide the rest of the design.
This family enters the house mainly through the garage, and enhancing that experience was important to us. We shifted the door to the garage which led to the creation of a rear entrance hall- a perfect place to add cabinetry and counter space to help organize daily clutter. Branching off the hallway is the new mudroom complete with a bench, open and closed storage, and coat hooks; and the laundry room which also features an abundance of storage. The new hallway shifts the circulation toward the rear of the house allowing the new kitchen layout to take advantage of the entire space.
Photo: Peter Krupenye
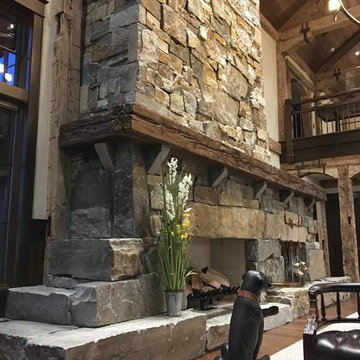
5,500 SF home on Lake Keuka, NY.
ニューヨークにあるラグジュアリーな巨大なラスティックスタイルのおしゃれな玄関ドア (無垢フローリング、木目調のドア、茶色い床) の写真
ニューヨークにあるラグジュアリーな巨大なラスティックスタイルのおしゃれな玄関ドア (無垢フローリング、木目調のドア、茶色い床) の写真

Photo by David O. Marlow
デンバーにあるラグジュアリーな巨大なラスティックスタイルのおしゃれな玄関ロビー (白い壁、無垢フローリング、淡色木目調のドア、茶色い床) の写真
デンバーにあるラグジュアリーな巨大なラスティックスタイルのおしゃれな玄関ロビー (白い壁、無垢フローリング、淡色木目調のドア、茶色い床) の写真

Gordon Gregory
ニューヨークにある高級な広いラスティックスタイルのおしゃれなマッドルーム (白い壁、スレートの床、木目調のドア、茶色い床) の写真
ニューヨークにある高級な広いラスティックスタイルのおしゃれなマッドルーム (白い壁、スレートの床、木目調のドア、茶色い床) の写真
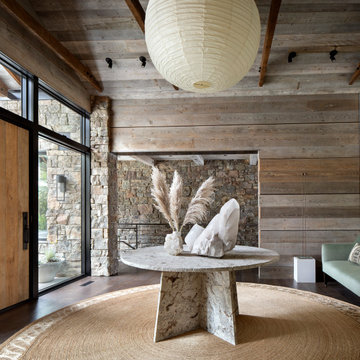
Expansive Mountain Modern Entry with Custom Pivot Door
他の地域にあるラグジュアリーな広いラスティックスタイルのおしゃれな玄関ロビー (濃色無垢フローリング、ベージュの壁、淡色木目調のドア、茶色い床) の写真
他の地域にあるラグジュアリーな広いラスティックスタイルのおしゃれな玄関ロビー (濃色無垢フローリング、ベージュの壁、淡色木目調のドア、茶色い床) の写真
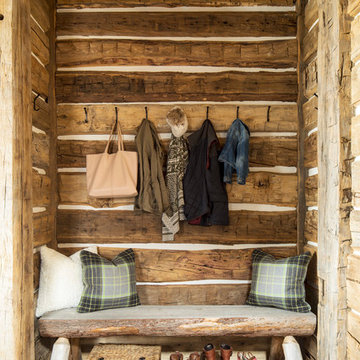
Martha O'Hara Interiors, Interior Design & Photo Styling | Troy Thies, Photography |
Please Note: All “related,” “similar,” and “sponsored” products tagged or listed by Houzz are not actual products pictured. They have not been approved by Martha O’Hara Interiors nor any of the professionals credited. For information about our work, please contact design@oharainteriors.com.
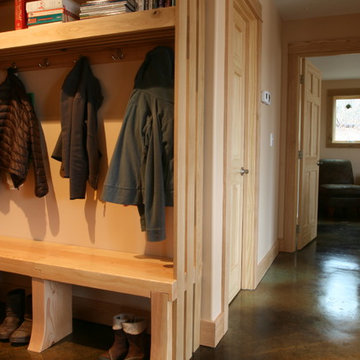
Coat-rack of site harvested white oak. Bench from rafter beam cutoffs. Stained concrete floors. Better ventilation and view lines with operable windows opposite interior doors.
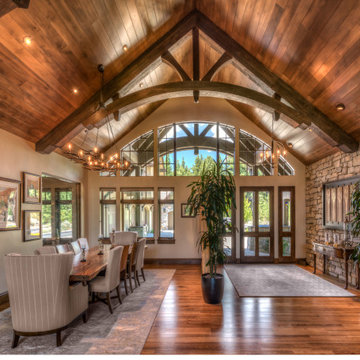
LakeCrest Builders built this custom home for a client. The project was completed in 2016.
The foyer features the same arched beam from the exterior and a complete stone wall. The foyer and dining room are separated by a custom, under-lighted bamboo feature. The dining room provides a view into a substanial wine room.
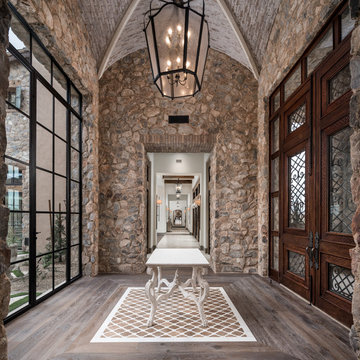
World Renowned Luxury Home Builder Fratantoni Luxury Estates built these beautiful Ceilings! They build homes for families all over the country in any size and style. They also have in-house Architecture Firm Fratantoni Design and world-class interior designer Firm Fratantoni Interior Designers! Hire one or all three companies to design, build and or remodel your home!
ラスティックスタイルの玄関 (茶色い床、白い床) の写真
6
