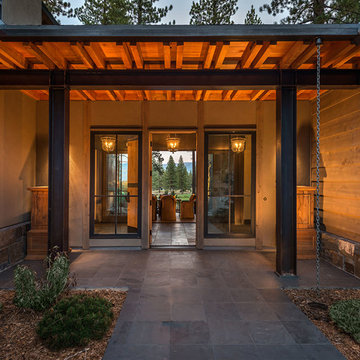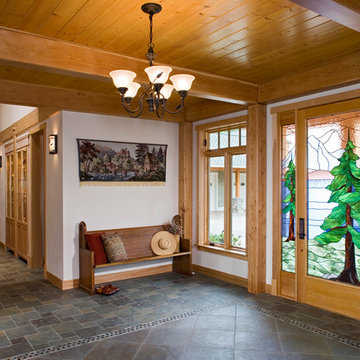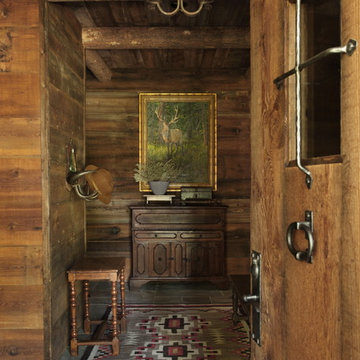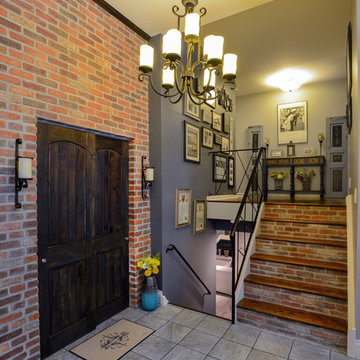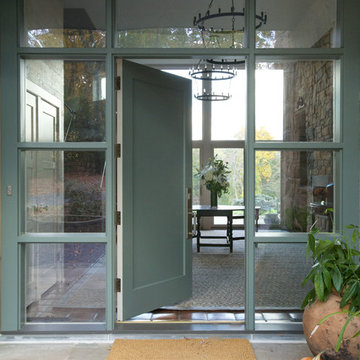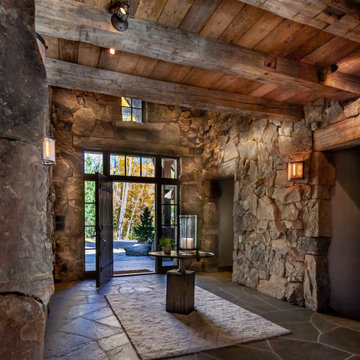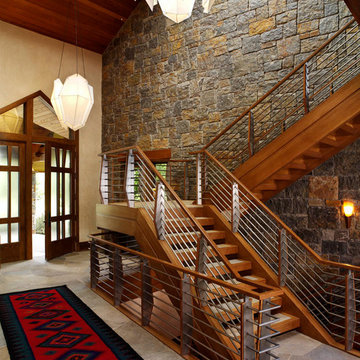広いラスティックスタイルの玄関 (スレートの床) の写真
絞り込み:
資材コスト
並び替え:今日の人気順
写真 1〜20 枚目(全 108 枚)
1/4
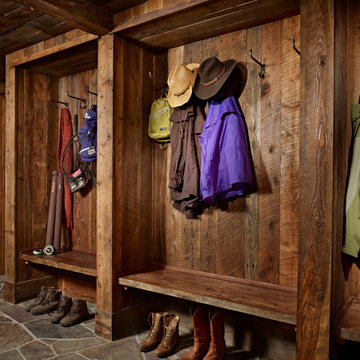
MillerRoodell Architects // Benjamin Benschneider Photography
他の地域にある広いラスティックスタイルのおしゃれなマッドルーム (スレートの床) の写真
他の地域にある広いラスティックスタイルのおしゃれなマッドルーム (スレートの床) の写真
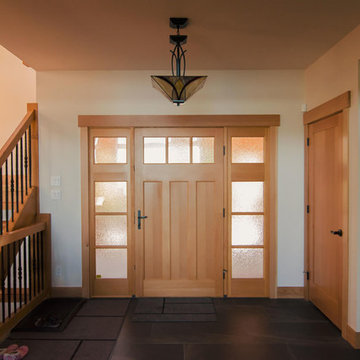
Front door and closet area
バンクーバーにある広いラスティックスタイルのおしゃれな玄関ドア (マルチカラーの壁、スレートの床、木目調のドア、グレーの床) の写真
バンクーバーにある広いラスティックスタイルのおしゃれな玄関ドア (マルチカラーの壁、スレートの床、木目調のドア、グレーの床) の写真
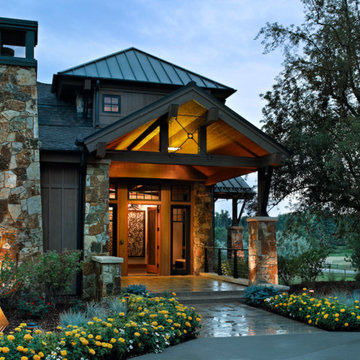
This elegant expression of a modern Colorado style home combines a rustic regional exterior with a refined contemporary interior. The client's private art collection is embraced by a combination of modern steel trusses, stonework and traditional timber beams. Generous expanses of glass allow for view corridors of the mountains to the west, open space wetlands towards the south and the adjacent horse pasture on the east.
Builder: Cadre General Contractors
http://www.cadregc.com
Photograph: Ron Ruscio Photography
http://ronrusciophotography.com/

他の地域にあるラグジュアリーな広いラスティックスタイルのおしゃれなマッドルーム (スレートの床、濃色木目調のドア、グレーの床、板張り天井、板張り壁、茶色い壁) の写真

This family getaway was built with entertaining and guests in mind, so the expansive Bootroom was designed with great flow to be a catch-all space essential for organization of equipment and guests.
Integrated ski racks on the porch railings outside provide space for guests to park their gear. Covered entry has a metal floor grate, boot brushes, and boot kicks to clean snow off.
Inside, ski racks line the wall beside a work bench, providing the perfect space to store skis, boards, and equipment, as well as the ideal spot to wax up before hitting the slopes.
Around the corner are individual wood lockers, labeled for family members and usual guests. A custom-made hand-scraped wormwood bench takes the central display – protected with clear epoxy to preserve the look of holes while providing a waterproof and smooth surface.
Wooden boot and glove dryers are positioned at either end of the room, these custom units feature sturdy wooden dowels to hold any equipment, and powerful fans mean that everything will be dry after lunch break.
The Bootroom is finished with naturally aged wood wainscoting, rescued from a lumber storage field, and the large rail topper provides a perfect ledge for small items while pulling on freshly dried boots. Large wooden baseboards offer protection for the wall against stray equipment.
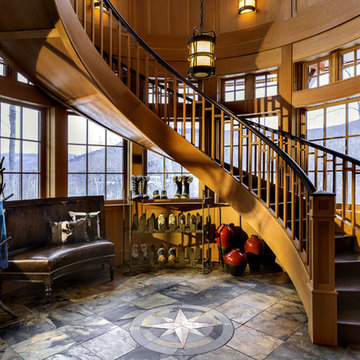
Rob Karosis
バーリントンにあるラグジュアリーな広いラスティックスタイルのおしゃれなマッドルーム (茶色い壁、スレートの床、グレーの床) の写真
バーリントンにあるラグジュアリーな広いラスティックスタイルのおしゃれなマッドルーム (茶色い壁、スレートの床、グレーの床) の写真
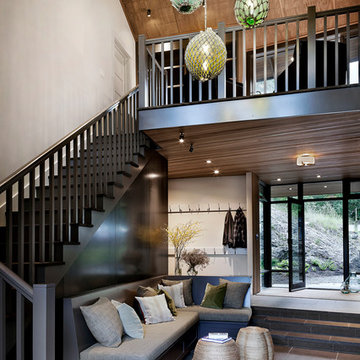
Built in bench in entry with coat storage above. Custom sea glass chandelier takes center stage in the space.
シアトルにある高級な広いラスティックスタイルのおしゃれな玄関ロビー (スレートの床、黒い床) の写真
シアトルにある高級な広いラスティックスタイルのおしゃれな玄関ロビー (スレートの床、黒い床) の写真
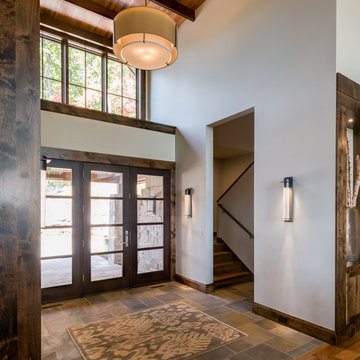
Interior Designer: Allard & Roberts Interior Design, Inc.
Builder: Glennwood Custom Builders
Architect: Con Dameron
Photographer: Kevin Meechan
Doors: Sun Mountain
Cabinetry: Advance Custom Cabinetry
Countertops & Fireplaces: Mountain Marble & Granite
Window Treatments: Blinds & Designs, Fletcher NC
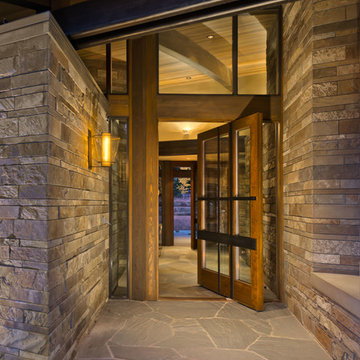
The entry sits between two stone wedges that run from the front porch, through the entry, and out to the back porch. Photo by Vance Fox
サクラメントにある広いラスティックスタイルのおしゃれな玄関ドア (スレートの床、ベージュの壁、濃色木目調のドア) の写真
サクラメントにある広いラスティックスタイルのおしゃれな玄関ドア (スレートの床、ベージュの壁、濃色木目調のドア) の写真

Gordon Gregory
ニューヨークにある高級な広いラスティックスタイルのおしゃれなマッドルーム (白い壁、スレートの床、木目調のドア、茶色い床) の写真
ニューヨークにある高級な広いラスティックスタイルのおしゃれなマッドルーム (白い壁、スレートの床、木目調のドア、茶色い床) の写真
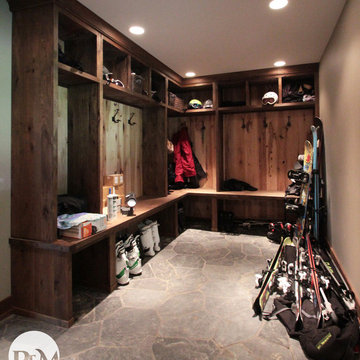
Ellicottville, NY Ski-Chalet
Mudroom & Entry
Photography by Michael Pecoraro
ニューヨークにあるラグジュアリーな広いラスティックスタイルのおしゃれなマッドルーム (ベージュの壁、スレートの床) の写真
ニューヨークにあるラグジュアリーな広いラスティックスタイルのおしゃれなマッドルーム (ベージュの壁、スレートの床) の写真
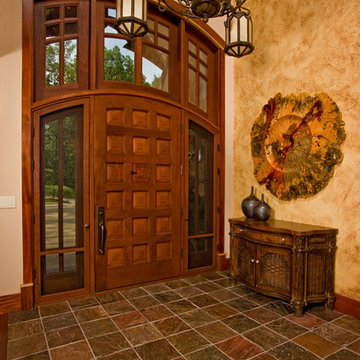
Hilliard Photographics
シカゴにある広いラスティックスタイルのおしゃれな玄関ロビー (スレートの床、木目調のドア、ベージュの壁) の写真
シカゴにある広いラスティックスタイルのおしゃれな玄関ロビー (スレートの床、木目調のドア、ベージュの壁) の写真
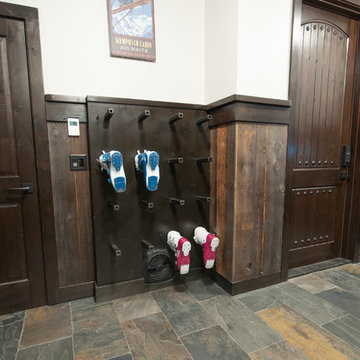
This family getaway was built with entertaining and guests in mind, so the expansive Bootroom was designed with great flow to be a catch-all space essential for organization of equipment and guests.
Integrated ski racks on the porch railings outside provide space for guests to park their gear. Covered entry has a metal floor grate, boot brushes, and boot kicks to clean snow off.
Inside, ski racks line the wall beside a work bench, providing the perfect space to store skis, boards, and equipment, as well as the ideal spot to wax up before hitting the slopes.
Around the corner are individual wood lockers, labeled for family members and usual guests. A custom-made hand-scraped wormwood bench takes the central display – protected with clear epoxy to preserve the look of holes while providing a waterproof and smooth surface.
Wooden boot and glove dryers are positioned at either end of the room, these custom units feature sturdy wooden dowels to hold any equipment, and powerful fans mean that everything will be dry after lunch break.
The Bootroom is finished with naturally aged wood wainscoting, rescued from a lumber storage field, and the large rail topper provides a perfect ledge for small items while pulling on freshly dried boots. Large wooden baseboards offer protection for the wall against stray equipment.
広いラスティックスタイルの玄関 (スレートの床) の写真
1
