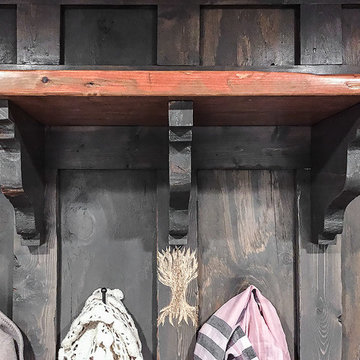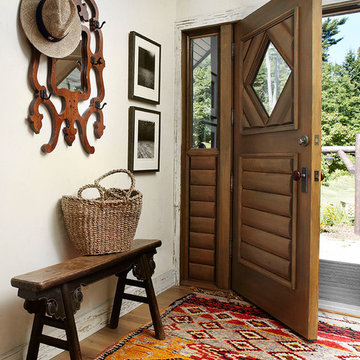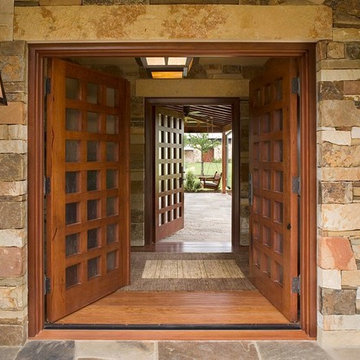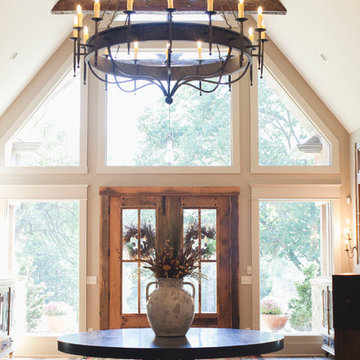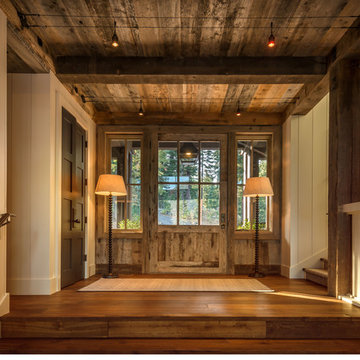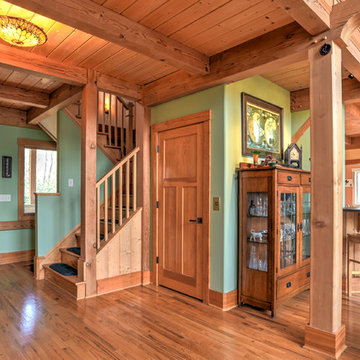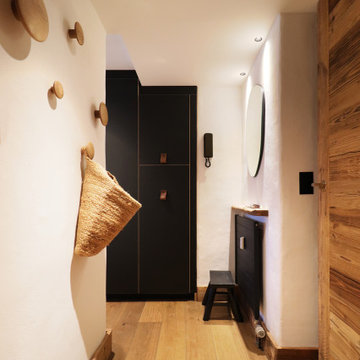ラスティックスタイルの玄関 (無垢フローリング、緑のドア、木目調のドア) の写真
絞り込み:
資材コスト
並び替え:今日の人気順
写真 1〜20 枚目(全 319 枚)
1/5
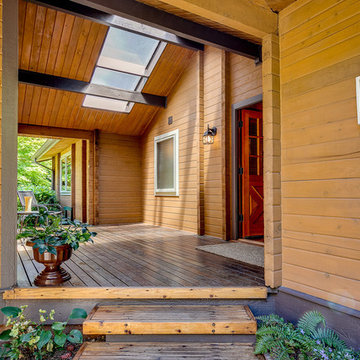
シアトルにある高級な広いラスティックスタイルのおしゃれな玄関ラウンジ (木目調のドア、無垢フローリング) の写真
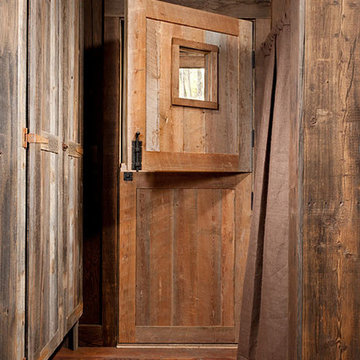
© Heidi A. Long
ジャクソンにある小さなラスティックスタイルのおしゃれな玄関ドア (茶色い壁、無垢フローリング、木目調のドア) の写真
ジャクソンにある小さなラスティックスタイルのおしゃれな玄関ドア (茶色い壁、無垢フローリング、木目調のドア) の写真

Our client, with whom we had worked on a number of projects over the years, enlisted our help in transforming her family’s beloved but deteriorating rustic summer retreat, built by her grandparents in the mid-1920’s, into a house that would be livable year-‘round. It had served the family well but needed to be renewed for the decades to come without losing the flavor and patina they were attached to.
The house was designed by Ruth Adams, a rare female architect of the day, who also designed in a similar vein a nearby summer colony of Vassar faculty and alumnae.
To make Treetop habitable throughout the year, the whole house had to be gutted and insulated. The raw homosote interior wall finishes were replaced with plaster, but all the wood trim was retained and reused, as were all old doors and hardware. The old single-glazed casement windows were restored, and removable storm panels fitted into the existing in-swinging screen frames. New windows were made to match the old ones where new windows were added. This approach was inherently sustainable, making the house energy-efficient while preserving most of the original fabric.
Changes to the original design were as seamless as possible, compatible with and enhancing the old character. Some plan modifications were made, and some windows moved around. The existing cave-like recessed entry porch was enclosed as a new book-lined entry hall and a new entry porch added, using posts made from an oak tree on the site.
The kitchen and bathrooms are entirely new but in the spirit of the place. All the bookshelves are new.
A thoroughly ramshackle garage couldn’t be saved, and we replaced it with a new one built in a compatible style, with a studio above for our client, who is a writer.

Nos encontramos ante una vivienda en la calle Verdi de geometría alargada y muy compartimentada. El reto está en conseguir que la luz que entra por la fachada principal y el patio de isla inunde todos los espacios de la vivienda que anteriormente quedaban oscuros.
Trabajamos para encontrar una distribución diáfana para que la luz cruce todo el espacio. Aun así, se diseñan dos puertas correderas que permiten separar la zona de día de la de noche cuando se desee, pero que queden totalmente escondidas cuando se quiere todo abierto, desapareciendo por completo.

Amazing Colorado Lodge Style Custom Built Home in Eagles Landing Neighborhood of Saint Augusta, Mn - Build by Werschay Homes.
-James Gray Photography
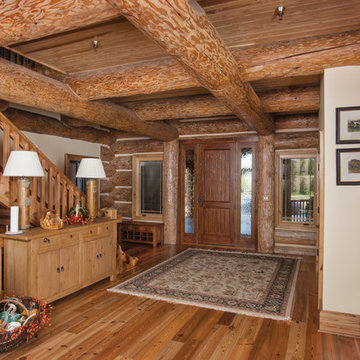
Large log beams create a beautiful crossing pattern on the ceiling of the entryway to this log home lodge.
Produced By: PrecisionCraft Log & Timber Homes.
Photo Credit: Hilliard Photographics
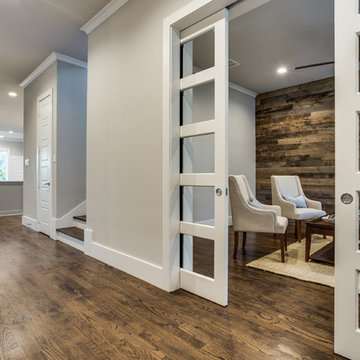
Shoot 2 Sell
ダラスにあるお手頃価格の中くらいなラスティックスタイルのおしゃれな玄関ロビー (グレーの壁、無垢フローリング、木目調のドア) の写真
ダラスにあるお手頃価格の中くらいなラスティックスタイルのおしゃれな玄関ロビー (グレーの壁、無垢フローリング、木目調のドア) の写真
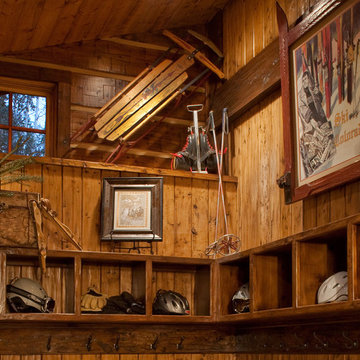
Colorado ski-in ski-out home with mudroom displaying vintage snow sport equipment and artwork.
デンバーにある小さなラスティックスタイルのおしゃれなマッドルーム (茶色い壁、無垢フローリング、木目調のドア、茶色い床) の写真
デンバーにある小さなラスティックスタイルのおしゃれなマッドルーム (茶色い壁、無垢フローリング、木目調のドア、茶色い床) の写真
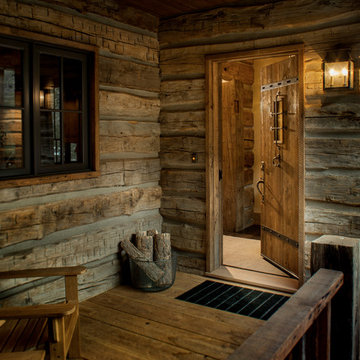
Coming from Minnesota this couple already had an appreciation for a woodland retreat. Wanting to lay some roots in Sun Valley, Idaho, guided the incorporation of historic hewn, stone and stucco into this cozy home among a stand of aspens with its eye on the skiing and hiking of the surrounding mountains.
Miller Architects, PC
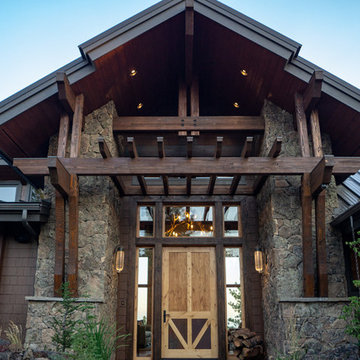
Here you see the entry to the home with metal accents on the kitchen window on the left, tall stone columns along with exposed beams frame the entry to this home.
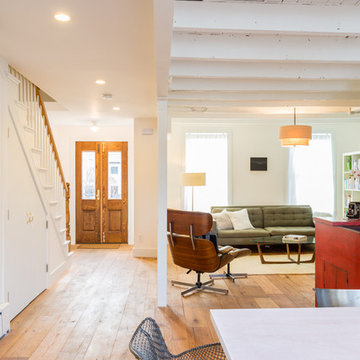
Open plan living room, kitchen and entryway.
ニューヨークにある高級な中くらいなラスティックスタイルのおしゃれな玄関ドア (白い壁、無垢フローリング、木目調のドア) の写真
ニューヨークにある高級な中くらいなラスティックスタイルのおしゃれな玄関ドア (白い壁、無垢フローリング、木目調のドア) の写真

Nos encontramos ante una vivienda en la calle Verdi de geometría alargada y muy compartimentada. El reto está en conseguir que la luz que entra por la fachada principal y el patio de isla inunde todos los espacios de la vivienda que anteriormente quedaban oscuros.
Trabajamos para encontrar una distribución diáfana para que la luz cruce todo el espacio. Aun así, se diseñan dos puertas correderas que permiten separar la zona de día de la de noche cuando se desee, pero que queden totalmente escondidas cuando se quiere todo abierto, desapareciendo por completo.
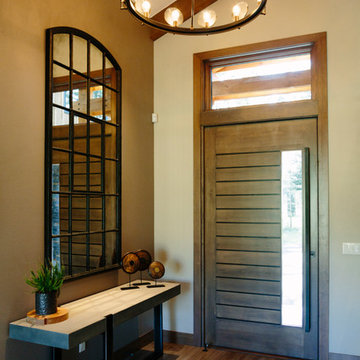
Located east of the Cascade Mountains, this 2600 SF resort home is built on lands previously utilized for coal mining from the late 1800’s until the mine closed in 1963. This contemporary home pays homage to its site and rich history.
ラスティックスタイルの玄関 (無垢フローリング、緑のドア、木目調のドア) の写真
1
