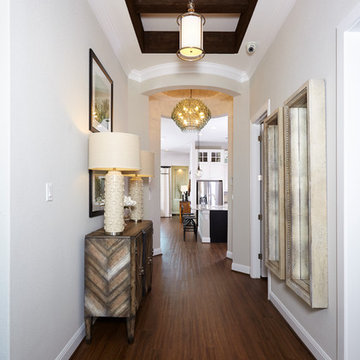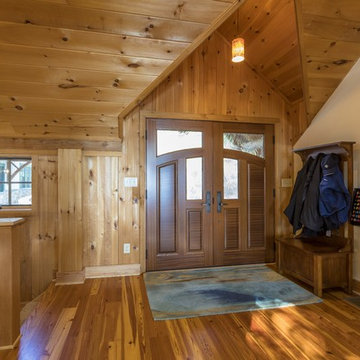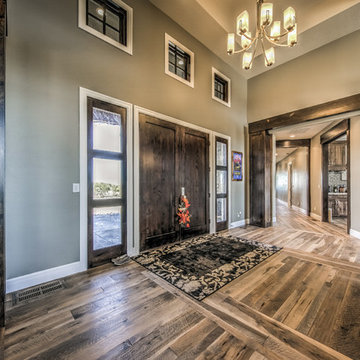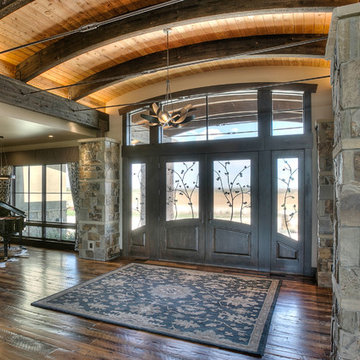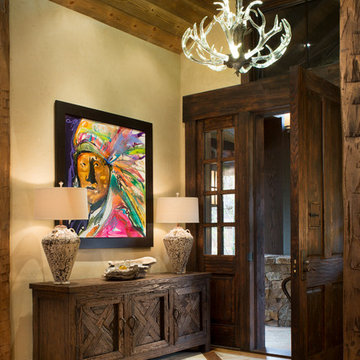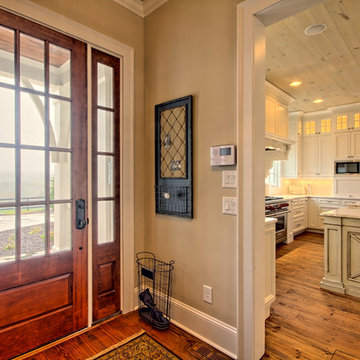ラスティックスタイルの玄関 (無垢フローリング、クッションフロア) の写真
絞り込み:
資材コスト
並び替え:今日の人気順
写真 61〜80 枚目(全 843 枚)
1/4
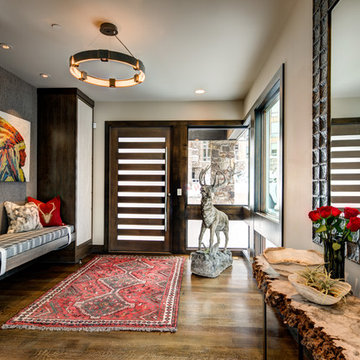
ソルトレイクシティにあるラグジュアリーな広いラスティックスタイルのおしゃれな玄関ホール (白い壁、無垢フローリング、濃色木目調のドア、茶色い床) の写真
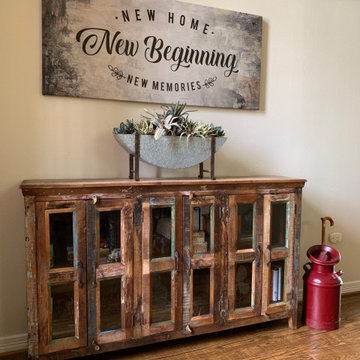
This inspirational wall art is perfect for the entry to the newlywed's forever home!
ダラスにあるお手頃価格の広いラスティックスタイルのおしゃれな玄関ロビー (ベージュの壁、無垢フローリング、黒いドア、茶色い床) の写真
ダラスにあるお手頃価格の広いラスティックスタイルのおしゃれな玄関ロビー (ベージュの壁、無垢フローリング、黒いドア、茶色い床) の写真
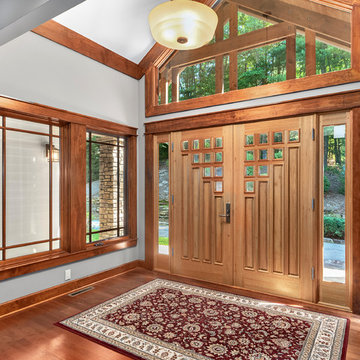
Marilyn Kay
他の地域にある中くらいなラスティックスタイルのおしゃれな玄関ロビー (グレーの壁、無垢フローリング、淡色木目調のドア、茶色い床) の写真
他の地域にある中くらいなラスティックスタイルのおしゃれな玄関ロビー (グレーの壁、無垢フローリング、淡色木目調のドア、茶色い床) の写真
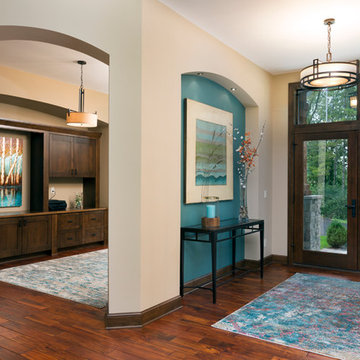
Double front glass entry door with 24" tall transoms adjacent to stairs to lower level. The stairway has box wood newel posts and contemporary handrail with iron balusters. A full arched niche welcomes at the foyer with an arched doorway to the office with built in desk and flat panel cabinetry. (Ryan Hainey)
(Ryan Hainey)

A house located at a southern Vermont ski area, this home is based on our Lodge model. Custom designed, pre-cut and shipped to the site by Habitat Post & Beam, the home was assembled and finished by a local builder. Photos by Michael Penney, architectural photographer. IMPORTANT NOTE: We are not involved in the finish or decoration of these homes, so it is unlikely that we can answer any questions about elements that were not part of our kit package, i.e., specific elements of the spaces such as appliances, colors, lighting, furniture, landscaping, etc.
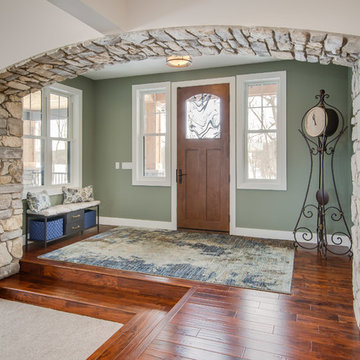
After finalizing the layout for their new build, the homeowners hired SKP Design to select all interior materials and finishes and exterior finishes. They wanted a comfortable inviting lodge style with a natural color palette to reflect the surrounding 100 wooded acres of their property. http://www.skpdesign.com/inviting-lodge
SKP designed three fireplaces in the great room, sunroom and master bedroom. The two-sided great room fireplace is the heart of the home and features the same stone used on the exterior, a natural Michigan stone from Stonemill. With Cambria countertops, the kitchen layout incorporates a large island and dining peninsula which coordinates with the nearby custom-built dining room table. Additional custom work includes two sliding barn doors, mudroom millwork and built-in bunk beds. Engineered wood floors are from Casabella Hardwood with a hand scraped finish. The black and white laundry room is a fresh looking space with a fun retro aesthetic.
Photography: Casey Spring
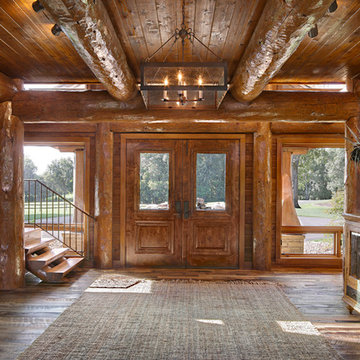
Windowed doors, flanked by more windows, let light into this handcrafted post and beam foyer. Produced By: PrecisionCraft Log & Timber Homes Photo Credit: Mountain Photographics, Inc.
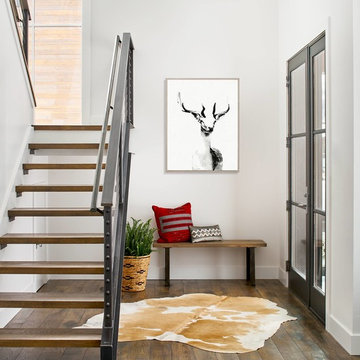
Mountain modern entry, rustic wood floors, steel handrails, open staircase. Photos by David Patterson Photography
デンバーにあるラスティックスタイルのおしゃれな玄関ロビー (白い壁、無垢フローリング、ガラスドア) の写真
デンバーにあるラスティックスタイルのおしゃれな玄関ロビー (白い壁、無垢フローリング、ガラスドア) の写真
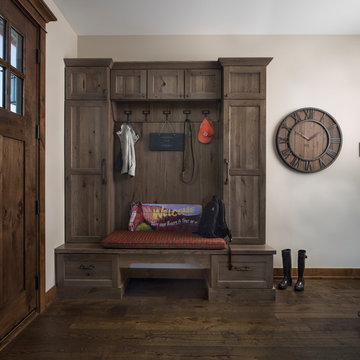
Photo courtesy of Jim McVeigh. Dura Supreme Highland with Morel finish, Rustic Hickory. Photography by Beth Singer.
他の地域にあるラスティックスタイルのおしゃれな玄関 (無垢フローリング、茶色い床) の写真
他の地域にあるラスティックスタイルのおしゃれな玄関 (無垢フローリング、茶色い床) の写真
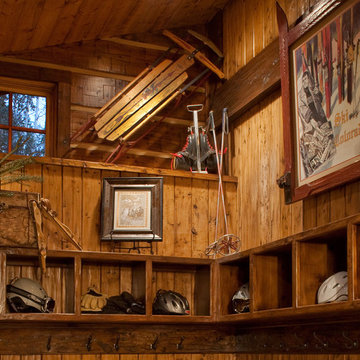
Colorado ski-in ski-out home with mudroom displaying vintage snow sport equipment and artwork.
デンバーにある小さなラスティックスタイルのおしゃれなマッドルーム (茶色い壁、無垢フローリング、木目調のドア、茶色い床) の写真
デンバーにある小さなラスティックスタイルのおしゃれなマッドルーム (茶色い壁、無垢フローリング、木目調のドア、茶色い床) の写真
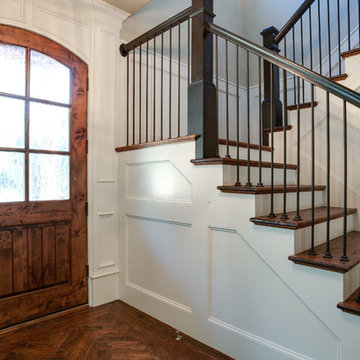
Ariana Miller with ANM Photography
ダラスにあるお手頃価格の中くらいなラスティックスタイルのおしゃれな玄関ロビー (白い壁、無垢フローリング、木目調のドア) の写真
ダラスにあるお手頃価格の中くらいなラスティックスタイルのおしゃれな玄関ロビー (白い壁、無垢フローリング、木目調のドア) の写真

Double front glass entry door with 24" tall transoms adjacent to stairs to lower level. The stairway has box wood newel posts and contemporary handrail with iron balusters. A full arched niche painted in a teal accent color welcomes at the foyer.
(Ryan Hainey)
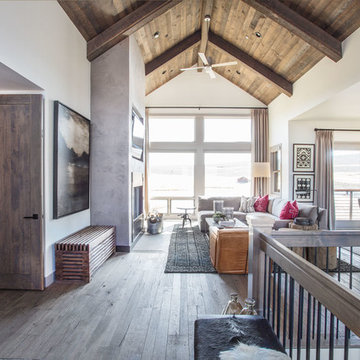
Modern Rustic Lodge | Victory Ranch | Park City
ソルトレイクシティにあるラスティックスタイルのおしゃれな玄関 (ベージュの壁、無垢フローリング) の写真
ソルトレイクシティにあるラスティックスタイルのおしゃれな玄関 (ベージュの壁、無垢フローリング) の写真
ラスティックスタイルの玄関 (無垢フローリング、クッションフロア) の写真
4

