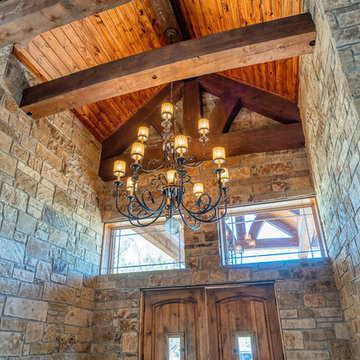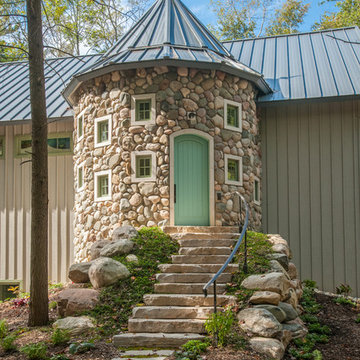ラスティックスタイルの玄関 (リノリウムの床、トラバーチンの床、ベージュの床、オレンジの床、グレーの壁) の写真
絞り込み:
資材コスト
並び替え:今日の人気順
写真 1〜3 枚目(全 3 枚)

Design is often more about architecture than it is about decor. We focused heavily on embellishing and highlighting the client's fantastic architectural details in the living spaces, which were widely open and connected by a long Foyer Hallway with incredible arches and tall ceilings. We used natural materials such as light silver limestone plaster and paint, added rustic stained wood to the columns, arches and pilasters, and added textural ledgestone to focal walls. We also added new chandeliers with crystal and mercury glass for a modern nudge to a more transitional envelope. The contrast of light stained shelves and custom wood barn door completed the refurbished Foyer Hallway.

Rustic entry with vaulted wood ceiling, windows, stone encased entry and rustic doors.
ダラスにあるラグジュアリーな中くらいなラスティックスタイルのおしゃれな玄関ドア (グレーの壁、トラバーチンの床、木目調のドア、ベージュの床) の写真
ダラスにあるラグジュアリーな中くらいなラスティックスタイルのおしゃれな玄関ドア (グレーの壁、トラバーチンの床、木目調のドア、ベージュの床) の写真

Built by Adelaine Construction, Inc. in Harbor Springs, Michigan. Drafted by ZKE Designs in Oden, Michigan and photographed by Speckman Photography in Rapid City, Michigan.
ラスティックスタイルの玄関 (リノリウムの床、トラバーチンの床、ベージュの床、オレンジの床、グレーの壁) の写真
1