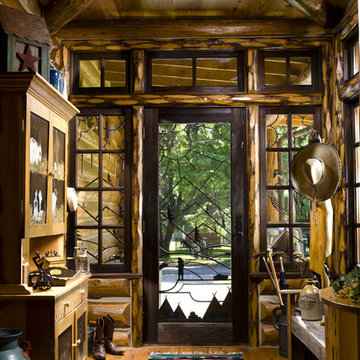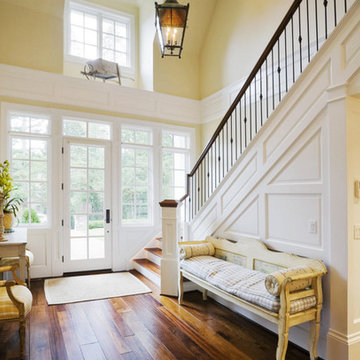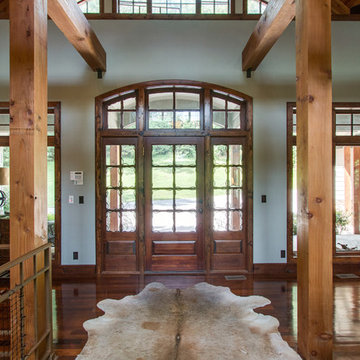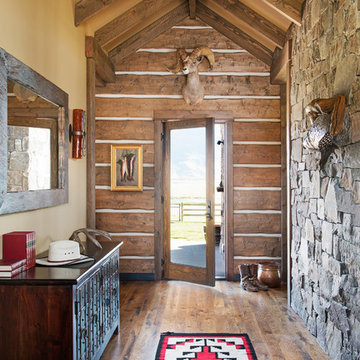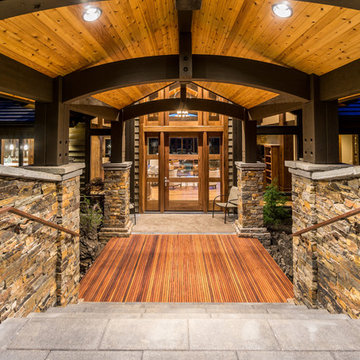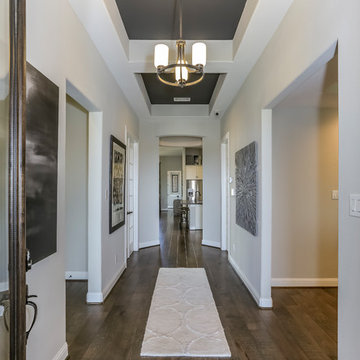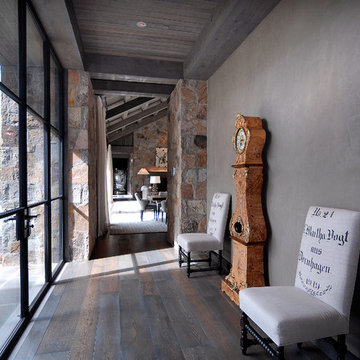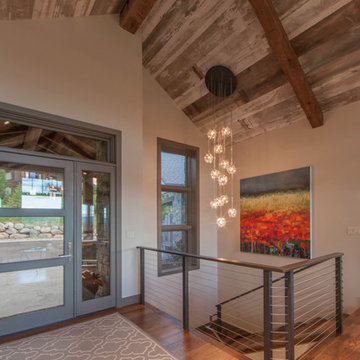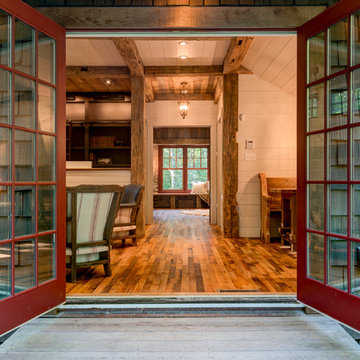ラスティックスタイルの玄関 (リノリウムの床、無垢フローリング、ガラスドア、赤いドア) の写真
絞り込み:
資材コスト
並び替え:今日の人気順
写真 1〜20 枚目(全 39 枚)
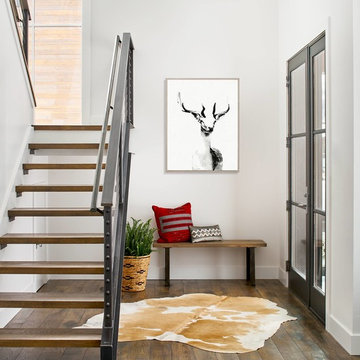
Mountain modern entry, rustic wood floors, steel handrails, open staircase. Photos by David Patterson Photography
デンバーにあるラスティックスタイルのおしゃれな玄関ロビー (白い壁、無垢フローリング、ガラスドア) の写真
デンバーにあるラスティックスタイルのおしゃれな玄関ロビー (白い壁、無垢フローリング、ガラスドア) の写真

Playroom -
Photo by: Gordon Gregory
他の地域にある中くらいなラスティックスタイルのおしゃれな玄関ロビー (無垢フローリング、赤いドア、茶色い壁、茶色い床) の写真
他の地域にある中くらいなラスティックスタイルのおしゃれな玄関ロビー (無垢フローリング、赤いドア、茶色い壁、茶色い床) の写真
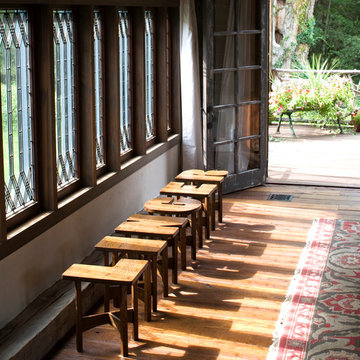
Envisioned as a country retreat for New York based clients, this collection of buildings was designed by MossCreek to meet the clients' wishes of using historical and antique structures. Serving as a country getaway, as well as a unique home for their art treasures, this was both an enjoyable and satisfying project for MossCreek and our clients. Photo by Bjorn Wallander.
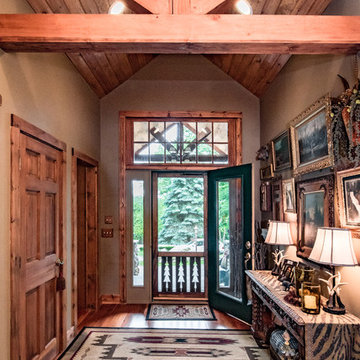
Matthew D'Alto Photography & Design
ニューヨークにある中くらいなラスティックスタイルのおしゃれな玄関ホール (グレーの壁、無垢フローリング、ガラスドア、茶色い床) の写真
ニューヨークにある中くらいなラスティックスタイルのおしゃれな玄関ホール (グレーの壁、無垢フローリング、ガラスドア、茶色い床) の写真
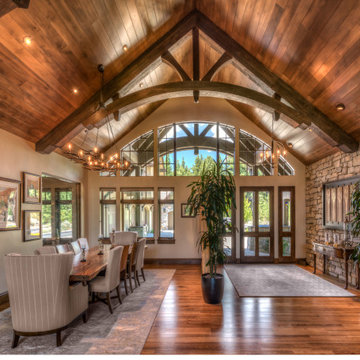
LakeCrest Builders built this custom home for a client. The project was completed in 2016.
The foyer features the same arched beam from the exterior and a complete stone wall. The foyer and dining room are separated by a custom, under-lighted bamboo feature. The dining room provides a view into a substanial wine room.
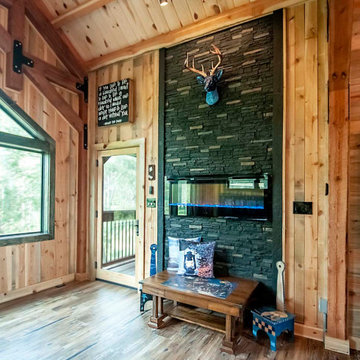
Rustic post and beam cabin interior entryway with vaulted ceilings and exposed beams.
他の地域にあるラスティックスタイルのおしゃれな玄関ドア (無垢フローリング、ガラスドア、茶色い床、三角天井、塗装板張りの壁) の写真
他の地域にあるラスティックスタイルのおしゃれな玄関ドア (無垢フローリング、ガラスドア、茶色い床、三角天井、塗装板張りの壁) の写真
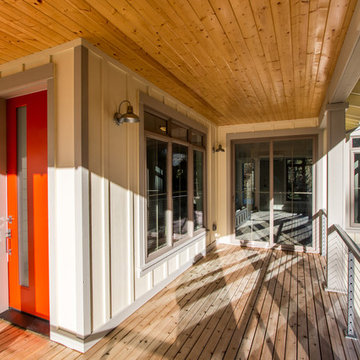
シアトルにある高級な中くらいなラスティックスタイルのおしゃれな玄関ドア (ベージュの壁、無垢フローリング、赤いドア、茶色い床) の写真
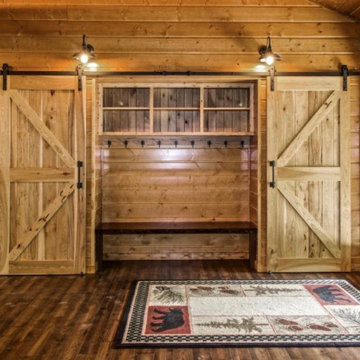
A rustic cabin set on a 5.9 acre wooded property on Little Boy Lake in Longville, MN, the design takes advantage of its secluded setting and stunning lake views. Covered porches on the forest-side and lake-side offer protection from the elements while allowing one to enjoy the fresh open air and unobstructed views. Once inside, one is greeted by a series of custom closet and bench built-ins hidden behind a pair of sliding wood barn doors. Ahead is a dramatic open great room with vaulted ceilings exposing the wood trusses and large circular chandeliers. Anchoring the space is a natural river-rock stone fireplace with windows on all sides capturing views of the forest and lake. A spacious kitchen with custom hickory cabinetry and cobalt blue appliances opens up the the great room creating a warm and inviting setting. The unassuming exterior is adorned in circle sawn cedar siding with red windows. The inside surfaces are clad in circle sawn wood boards adding to the rustic feel of the cabin.
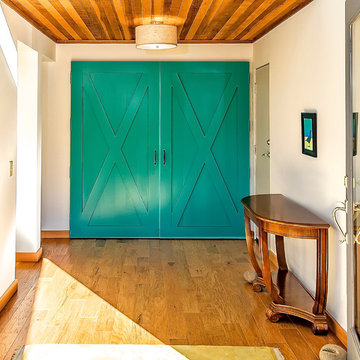
Bright turquoise barn doors conceal closets of different heights in the entry.
searanchimages.com
サンフランシスコにある低価格の中くらいなラスティックスタイルのおしゃれな玄関ロビー (白い壁、無垢フローリング、ガラスドア) の写真
サンフランシスコにある低価格の中くらいなラスティックスタイルのおしゃれな玄関ロビー (白い壁、無垢フローリング、ガラスドア) の写真
ラスティックスタイルの玄関 (リノリウムの床、無垢フローリング、ガラスドア、赤いドア) の写真
1

