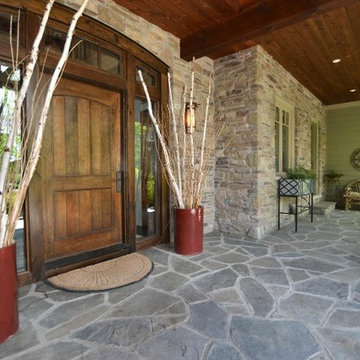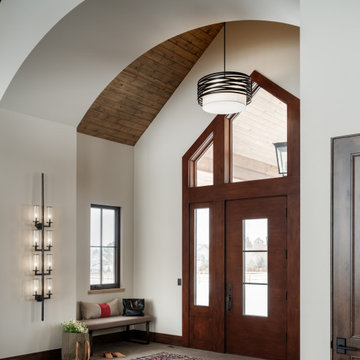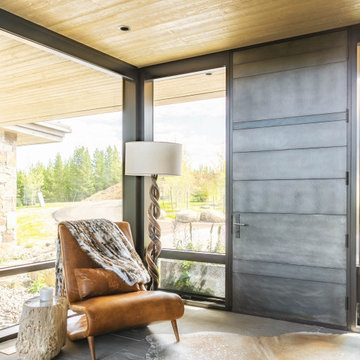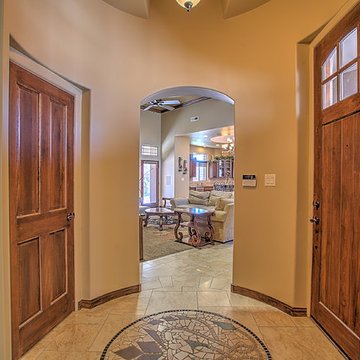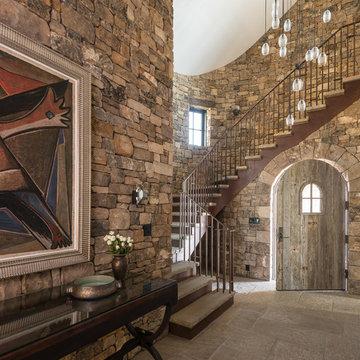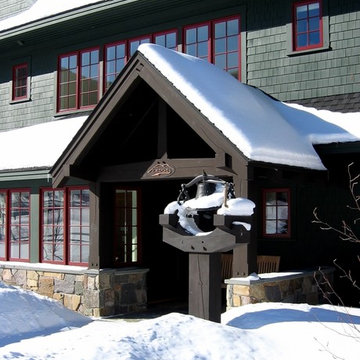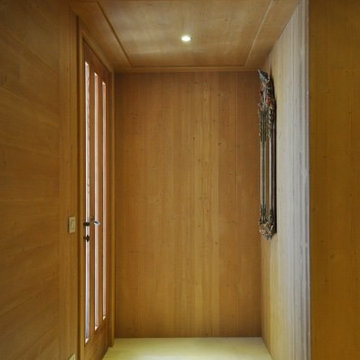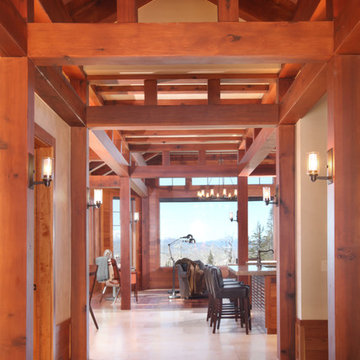玄関
絞り込み:
資材コスト
並び替え:今日の人気順
写真 1〜20 枚目(全 24 枚)
1/5

シューズインクローゼットの本来の収納目的は、靴を置く事だけではなくて、靴「も」おける収納部屋だと考えました。もちろんまず、靴を入れるのですが、家族の趣味であるスキーの板や、出張の多い旦那様のトランクを置く場所として使う予定です。生活のスタイル、行動範囲、持っているもの、置きたい場所によって、シューズインクローゼットの設えは変わってきますね。せっかくだから、自分たち家族の使いやすい様に、カスタマイズしたいですね。
ルーバー天井の家・東京都板橋区
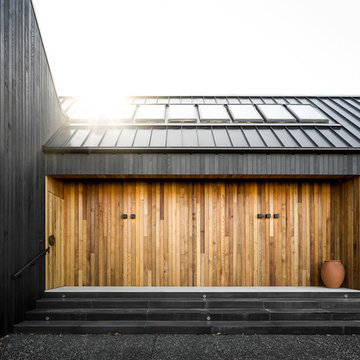
Recessed Entry - natural cedar contrasting with black cedar exterior cladding.
クライストチャーチにある高級な広いラスティックスタイルのおしゃれな玄関ドア (ベージュの壁、ライムストーンの床、木目調のドア、グレーの床) の写真
クライストチャーチにある高級な広いラスティックスタイルのおしゃれな玄関ドア (ベージュの壁、ライムストーンの床、木目調のドア、グレーの床) の写真
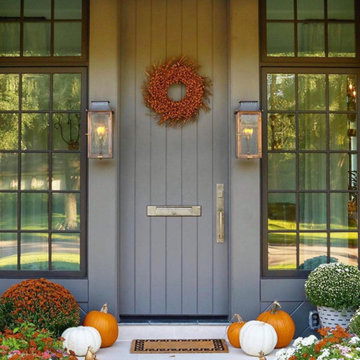
The Williamsburg fixture was originally produced from a colonial design. We often use this fixture in both primary and secondary areas. The Williamsburg naturally complements the French Quarter lantern and is often paired with this fixture. The bracket mount Williamsburg is available in natural gas, liquid propane, and electric. *10" & 12" are not available in gas.
Standard Lantern Sizes
Height Width Depth
10.0" 7.25" 6.0"
12.0" 8.75" 7.5"
14.0" 10.25" 9.0"
15.0" 7.25" 6.0"
16.0" 10.25" 9.0"
18.0" 8.75" 7.5"
22.0" 10.25" 9.0"
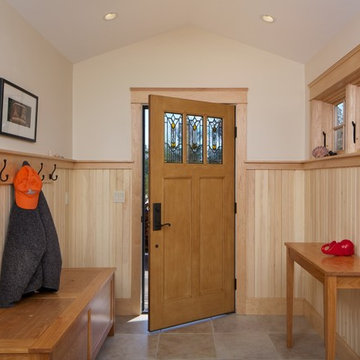
David Clough Photography
ポートランド(メイン)にある中くらいなラスティックスタイルのおしゃれな玄関ドア (ベージュの壁、ライムストーンの床、木目調のドア、ベージュの床) の写真
ポートランド(メイン)にある中くらいなラスティックスタイルのおしゃれな玄関ドア (ベージュの壁、ライムストーンの床、木目調のドア、ベージュの床) の写真
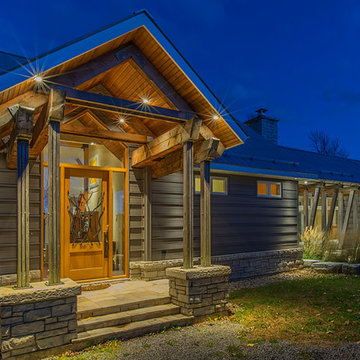
On the shore of Lake Ontario, adjacent to a large wetland, this residence merges ecological design and logical planning with a contemporary style that takes cues from the local agrarian architecture. Four interconnected buildings evocative of an evolved farmhouse separate public and private activities, while also creating a series of external courtyards. The materials, organization of structures and framed views from the residence are experienced as a series of juxtapositions: tradition and innovation, building and landscape, shelter and exposure.
Photographer:
Andrew Phua | APHUA
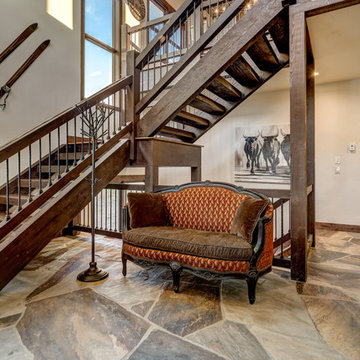
Stone entry with heavy timber stairwell
デンバーにあるラスティックスタイルのおしゃれな玄関ロビー (ライムストーンの床、濃色木目調のドア) の写真
デンバーにあるラスティックスタイルのおしゃれな玄関ロビー (ライムストーンの床、濃色木目調のドア) の写真
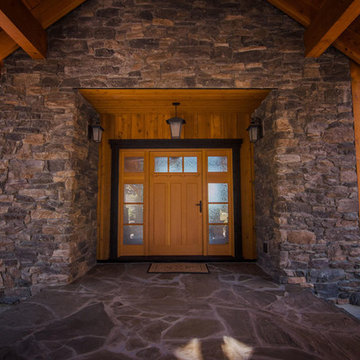
Wood entry way and front door
他の地域にある広いラスティックスタイルのおしゃれな玄関ドア (マルチカラーの壁、ライムストーンの床、木目調のドア、茶色い床) の写真
他の地域にある広いラスティックスタイルのおしゃれな玄関ドア (マルチカラーの壁、ライムストーンの床、木目調のドア、茶色い床) の写真
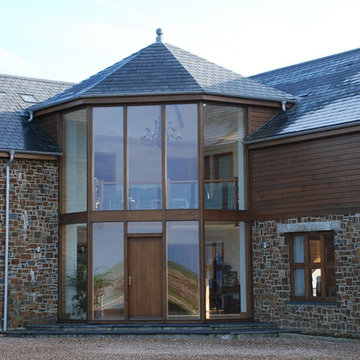
A new, substantial family home on the north coast of Devon, designed using natural materials and traditional forms to reflect the local agricultural vernacular.
The house is oriented to take advantage of the magnificent surrounding views and at ground floor glazed doors and an adjoining pergola connect indoor and outdoor rooms.
In the main reception room a vaulted ceiling with exposed wooden beams responds to the agricultural form, complemented by a natural stone chimney breast and white walls.
The master bedroom is flooded with light from floor to ceiling windows which frame the stunning views and give access to a balcony with glazed balustrade.
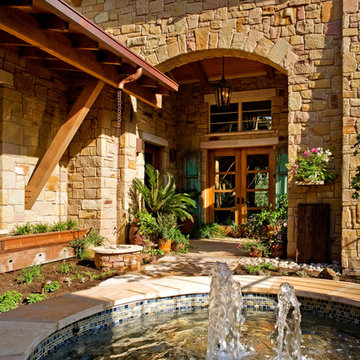
Thomas McConnell
オースティンにある高級な広いラスティックスタイルのおしゃれな玄関ロビー (茶色い壁、ライムストーンの床、濃色木目調のドア、茶色い床) の写真
オースティンにある高級な広いラスティックスタイルのおしゃれな玄関ロビー (茶色い壁、ライムストーンの床、濃色木目調のドア、茶色い床) の写真
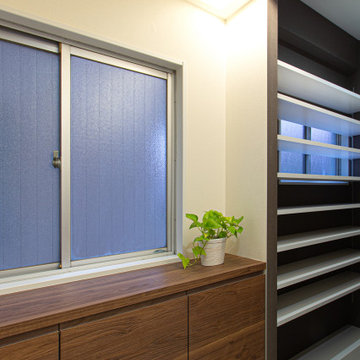
下足入れには、日常的に使う靴を。シューズインクローゼットには、時々使う靴を。分けて使えます。
他の地域にある低価格の小さなラスティックスタイルのおしゃれな玄関ホール (茶色い壁、ライムストーンの床、濃色木目調のドア、ベージュの床、クロスの天井、板張り壁) の写真
他の地域にある低価格の小さなラスティックスタイルのおしゃれな玄関ホール (茶色い壁、ライムストーンの床、濃色木目調のドア、ベージュの床、クロスの天井、板張り壁) の写真
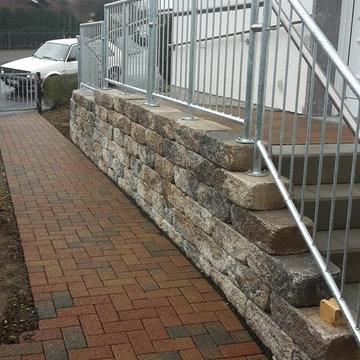
Rollstuhlgerechter Eingang, Foto: Gudrun Jostes
他の地域にある高級な中くらいなラスティックスタイルのおしゃれな玄関ドア (白い壁、ライムストーンの床、白いドア、赤い床) の写真
他の地域にある高級な中くらいなラスティックスタイルのおしゃれな玄関ドア (白い壁、ライムストーンの床、白いドア、赤い床) の写真
1

