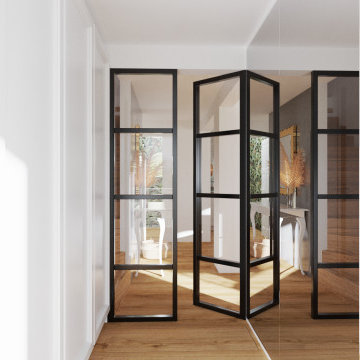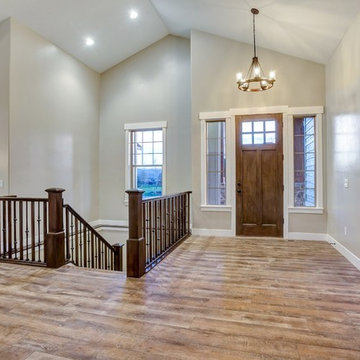ラスティックスタイルの玄関 (ラミネートの床、茶色い床、黄色い床) の写真
絞り込み:
資材コスト
並び替え:今日の人気順
写真 1〜20 枚目(全 21 枚)
1/5
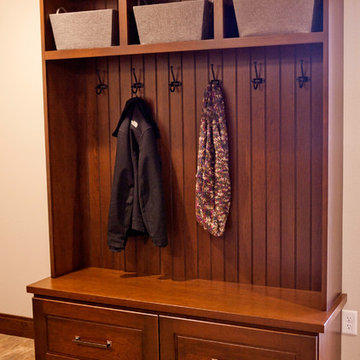
Basement entry bench with coat hooks for the family and guests!
ミネアポリスにある中くらいなラスティックスタイルのおしゃれな玄関ホール (ベージュの壁、ラミネートの床、茶色い床) の写真
ミネアポリスにある中くらいなラスティックスタイルのおしゃれな玄関ホール (ベージュの壁、ラミネートの床、茶色い床) の写真
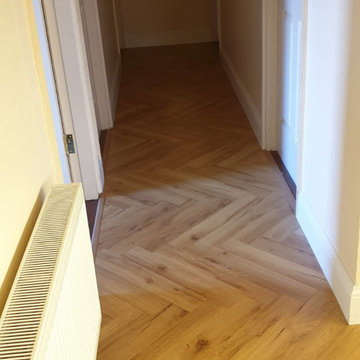
Our Customer wanted something durable, but with a classic look, and so, she opted for this fantastic Lignum Fusion - Oak Robust Natural Herringbone Laminate Flooring. This 12mm AC4 laminate is a beautiful addition to this home in keeping with the requirement of the customer.
The dimensions of this plank are 12mm x 100mm x 600mm
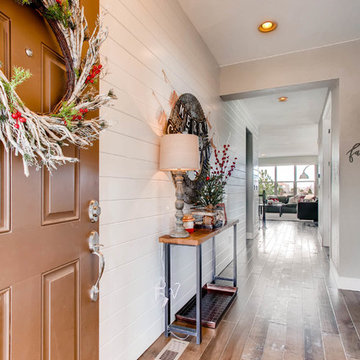
Shiplap & upgraded flooring for days to modernize the entrance to this farmhouse inspired home.
デンバーにある高級な小さなラスティックスタイルのおしゃれな玄関ロビー (白い壁、ラミネートの床、茶色いドア、茶色い床) の写真
デンバーにある高級な小さなラスティックスタイルのおしゃれな玄関ロビー (白い壁、ラミネートの床、茶色いドア、茶色い床) の写真
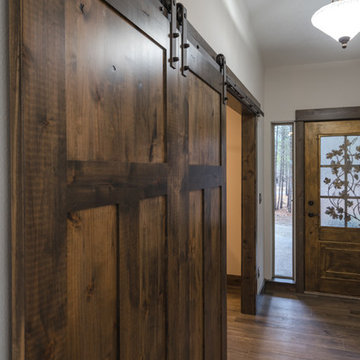
Redhog Media
他の地域にあるお手頃価格の巨大なラスティックスタイルのおしゃれな玄関ロビー (グレーの壁、ラミネートの床、濃色木目調のドア、茶色い床) の写真
他の地域にあるお手頃価格の巨大なラスティックスタイルのおしゃれな玄関ロビー (グレーの壁、ラミネートの床、濃色木目調のドア、茶色い床) の写真
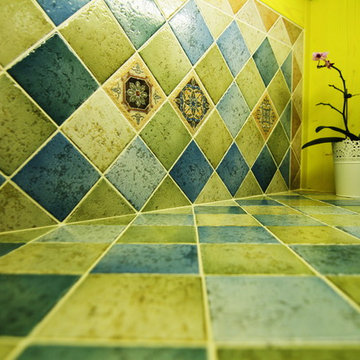
The chic entry contains an appealing yellow lime showcase, and multiple storage closets, shoes closet in a line to provides sufficient storage requirements.
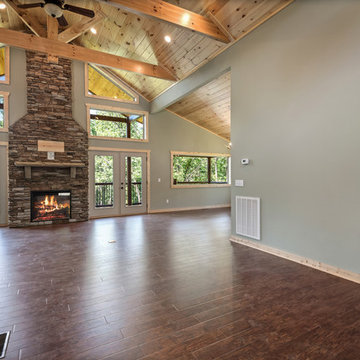
Large Open Entry facing floor to ceiling stone fireplace. Exposed Beams and High Windows is elegance at first glance
他の地域にあるお手頃価格の広いラスティックスタイルのおしゃれな玄関ロビー (緑の壁、ラミネートの床、木目調のドア、茶色い床) の写真
他の地域にあるお手頃価格の広いラスティックスタイルのおしゃれな玄関ロビー (緑の壁、ラミネートの床、木目調のドア、茶色い床) の写真
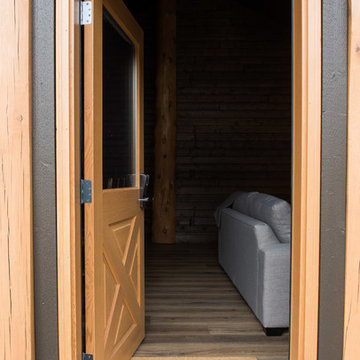
Gorgeous custom rental cabins built for the Sandpiper Resort in Harrison Mills, BC. Some key features include timber frame, quality Woodtone siding, and interior design finishes to create a luxury cabin experience.
Photo by Brooklyn D Photography
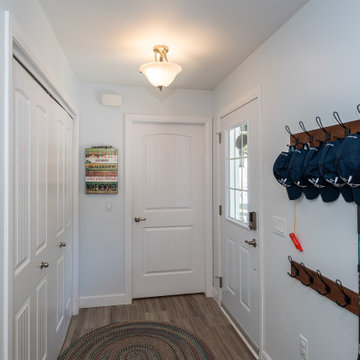
Welcome to this beautiful custom Sunset Trent home built by Quality Homes! This home has an expansive open concept layout at 1,536 sq. ft. with 4 bedrooms and 2 bathrooms plus a finished basement. Tour the ultimate lakeside retreat, featuring a custom gourmet kitchen with an extended eating bar and island, vaulted ceilings, 2 screened porches, and a basement kitchenette. The entire home is powered by a 4.8Kw system with a 30Kwh battery, paired with a generator for the winter months, ensuring that the happy homeowners can enjoy the lake views all year long!
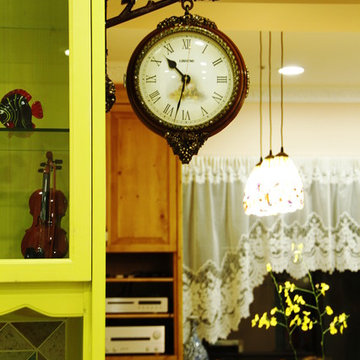
Details of the double-sides clock
他の地域にあるお手頃価格の小さなラスティックスタイルのおしゃれな玄関ドア (オレンジの壁、ラミネートの床、グレーのドア、黄色い床) の写真
他の地域にあるお手頃価格の小さなラスティックスタイルのおしゃれな玄関ドア (オレンジの壁、ラミネートの床、グレーのドア、黄色い床) の写真
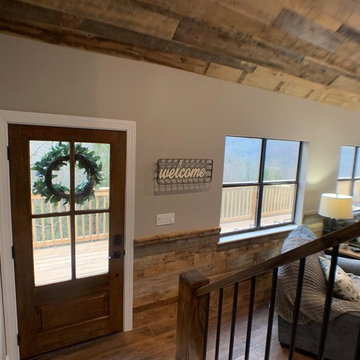
シカゴにあるお手頃価格の中くらいなラスティックスタイルのおしゃれな玄関ドア (グレーの壁、ラミネートの床、濃色木目調のドア、茶色い床) の写真
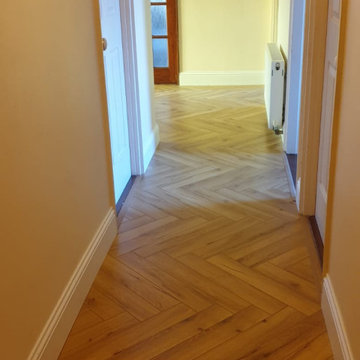
Our Customer wanted something durable, but with a classic look, and so, she opted for this fantastic Lignum Fusion - Oak Robust Natural Herringbone Laminate Flooring. This 12mm AC4 laminate is a beautiful addition to this home in keeping with the requirement of the customer.
The dimensions of this plank are 12mm x 100mm x 600mm

Our Customer wanted something durable, but with a classic look, and so, she opted for this fantastic Lignum Fusion - Oak Robust Natural Herringbone Laminate Flooring. This 12mm AC4 laminate is a beautiful addition to this home in keeping with the requirement of the customer.
The dimensions of this plank are 12mm x 100mm x 600mm
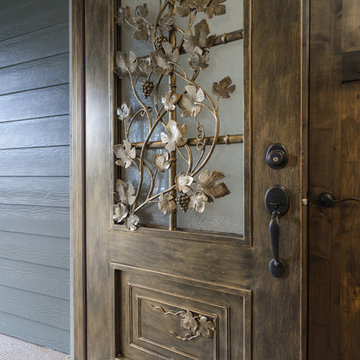
Redhog Media
他の地域にあるお手頃価格の広いラスティックスタイルのおしゃれな玄関ドア (ラミネートの床、濃色木目調のドア、茶色い床) の写真
他の地域にあるお手頃価格の広いラスティックスタイルのおしゃれな玄関ドア (ラミネートの床、濃色木目調のドア、茶色い床) の写真
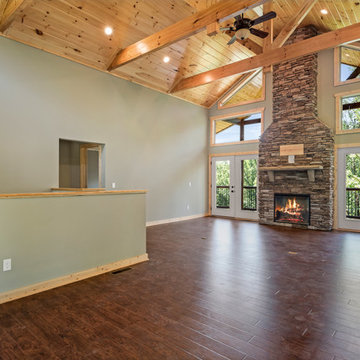
Large Open Entry facing floor to ceiling stone fireplace. Exposed Beams and High Windows is elegance at first glance
他の地域にあるお手頃価格の広いラスティックスタイルのおしゃれな玄関ロビー (緑の壁、ラミネートの床、木目調のドア、茶色い床) の写真
他の地域にあるお手頃価格の広いラスティックスタイルのおしゃれな玄関ロビー (緑の壁、ラミネートの床、木目調のドア、茶色い床) の写真
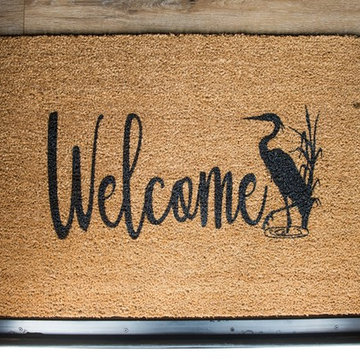
Gorgeous custom rental cabins built for the Sandpiper Resort in Harrison Mills, BC. Some key features include timber frame, quality Woodtone siding, and interior design finishes to create a luxury cabin experience.
Photo by Brooklyn D Photography
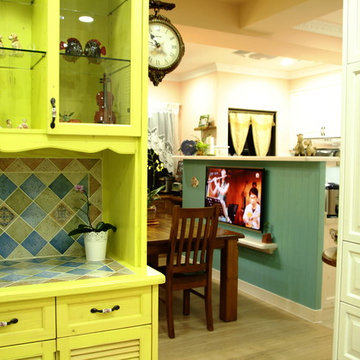
The chic entry contains an appealing yellow lime showcase, and multiple storage closets, shoes closet in a line to provides sufficient storage requirements.
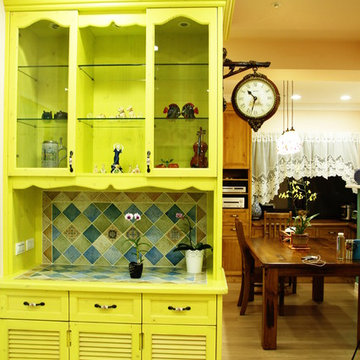
The chic entry contains an appealing yellow lime showcase, and multiple storage closets, shoes closet in a line to provides sufficient storage requirements.
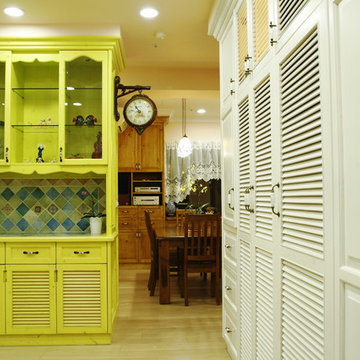
The chic entry contains an appealing yellow lime showcase, and multiple storage closets, shoes closet in a line to provides sufficient storage requirements.
ラスティックスタイルの玄関 (ラミネートの床、茶色い床、黄色い床) の写真
1
