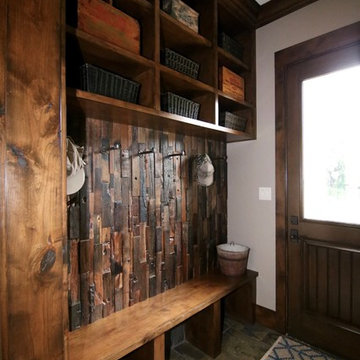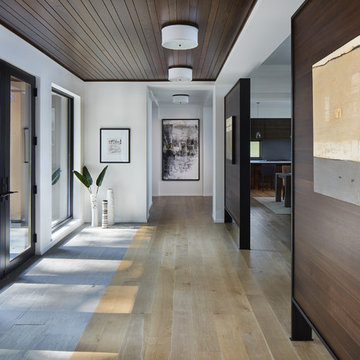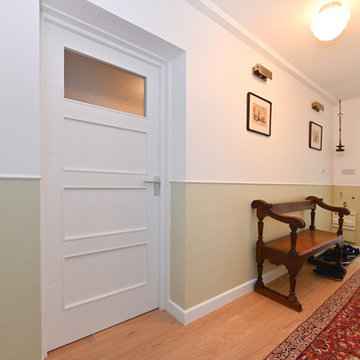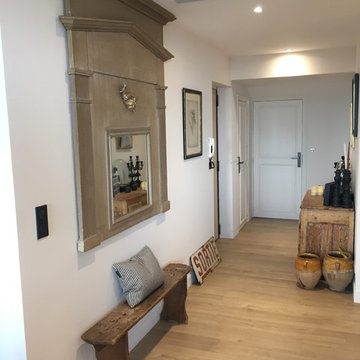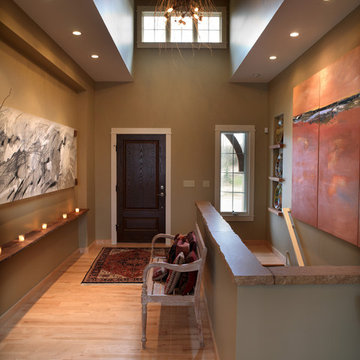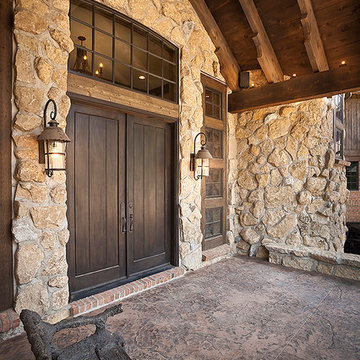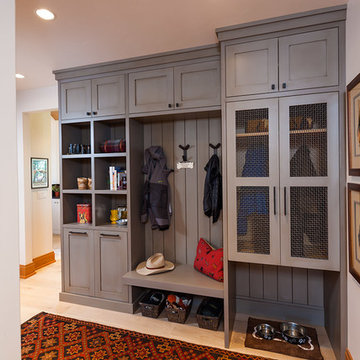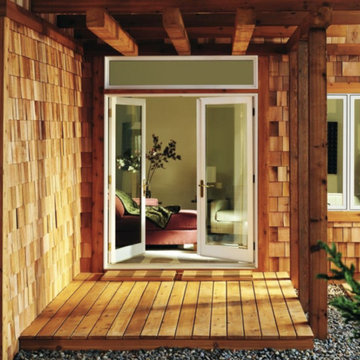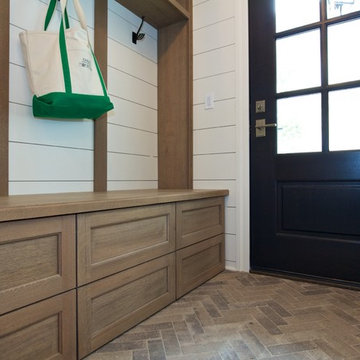ラスティックスタイルの玄関 (ラミネートの床、淡色無垢フローリング、テラコッタタイルの床) の写真
絞り込み:
資材コスト
並び替え:今日の人気順
写真 1〜20 枚目(全 344 枚)
1/5

The Laguna Oak from the Alta Vista Collection is crafted from French white oak with a Nu Oil® finish.
ロサンゼルスにある高級な中くらいなラスティックスタイルのおしゃれな玄関ホール (白い壁、淡色無垢フローリング、木目調のドア、マルチカラーの床、表し梁、塗装板張りの壁) の写真
ロサンゼルスにある高級な中くらいなラスティックスタイルのおしゃれな玄関ホール (白い壁、淡色無垢フローリング、木目調のドア、マルチカラーの床、表し梁、塗装板張りの壁) の写真
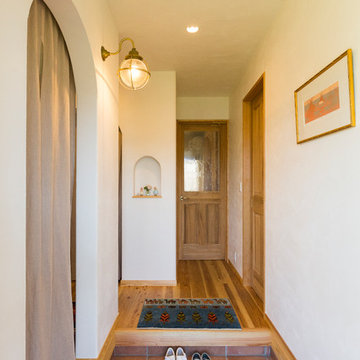
丸い照明がアクセントのシンプルな玄関
名古屋にあるラスティックスタイルのおしゃれな玄関ホール (白い壁、テラコッタタイルの床、茶色い床) の写真
名古屋にあるラスティックスタイルのおしゃれな玄関ホール (白い壁、テラコッタタイルの床、茶色い床) の写真
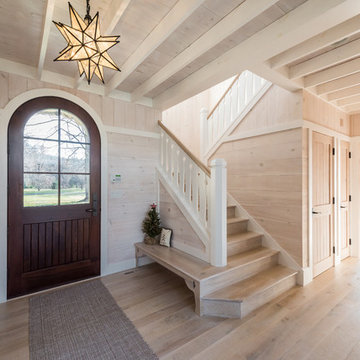
The staircase is located in the entry to the house. The second tread wraps around to form a bench for the entry.
Photographer: Daniel Contelmo Architects
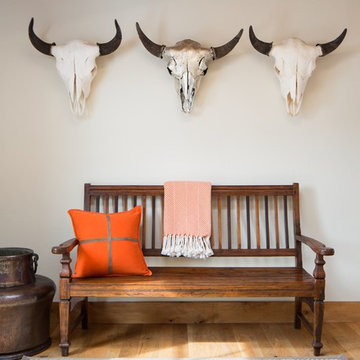
A custom home in Jackson, Wyoming
他の地域にある高級な広いラスティックスタイルのおしゃれな玄関ロビー (白い壁、淡色無垢フローリング) の写真
他の地域にある高級な広いラスティックスタイルのおしゃれな玄関ロビー (白い壁、淡色無垢フローリング) の写真
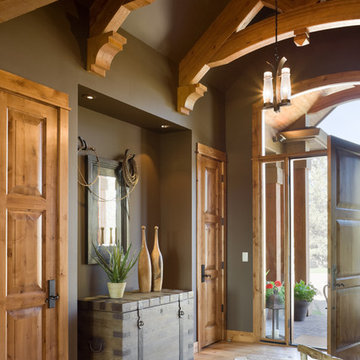
This wonderful home is photographed by Bob Greenspan
ポートランドにあるラスティックスタイルのおしゃれな玄関 (グレーの壁、淡色無垢フローリング、木目調のドア) の写真
ポートランドにあるラスティックスタイルのおしゃれな玄関 (グレーの壁、淡色無垢フローリング、木目調のドア) の写真
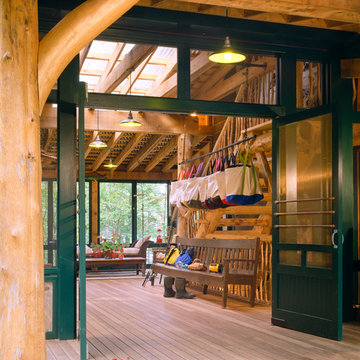
Brian Vanden Brink
ポートランド(メイン)にある高級な広いラスティックスタイルのおしゃれな玄関ドア (茶色い壁、淡色無垢フローリング、緑のドア) の写真
ポートランド(メイン)にある高級な広いラスティックスタイルのおしゃれな玄関ドア (茶色い壁、淡色無垢フローリング、緑のドア) の写真
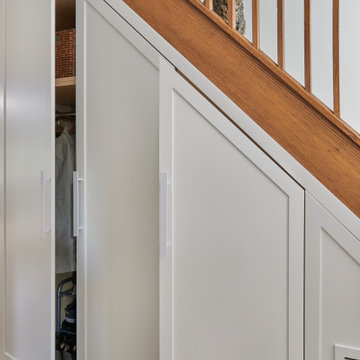
This staircase is situated in front of the entry door and acts as part of the foyer/hallway space. Space underneath a staircase doesn't have to be considered wasted space. With proper planing and a great carpenter, what was once awkward unusable space has become organized functional storage for outdoor clothing, shoes and outerwear accessories.
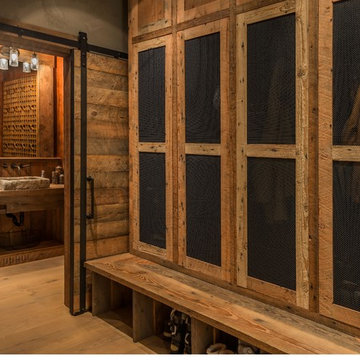
Mudroom entry with custom reclaimed wood and metal mesh equipment lockers. A sliding barn door leads to the powder bath, featuring a custom cast concrete sink.
Photo Credit: Vance Fox
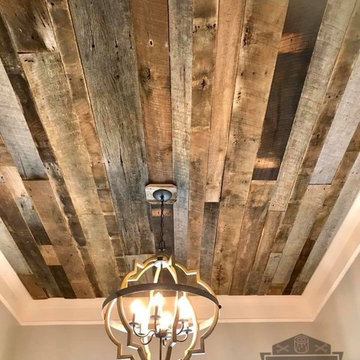
Completely renovated foyer entryway ceiling created and assembled by the team at Mark Templeton Designs, LLC using over 100 year old reclaimed wood sourced in the southeast. Light custom installed using custom reclaimed wood hardware connections. Photo by Styling Spaces Home Re-design.
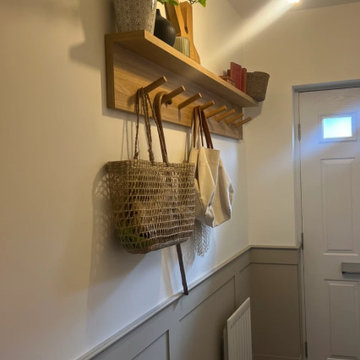
Entrance hallway which was plain white. We injected some warmth adding in the soft panelling and had a hand made custom built shelf with pegs made especially for the clients space. Please note: We are awaiting light fixture.
ラスティックスタイルの玄関 (ラミネートの床、淡色無垢フローリング、テラコッタタイルの床) の写真
1
