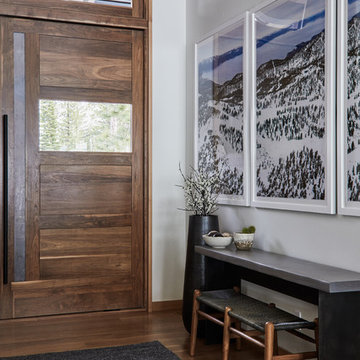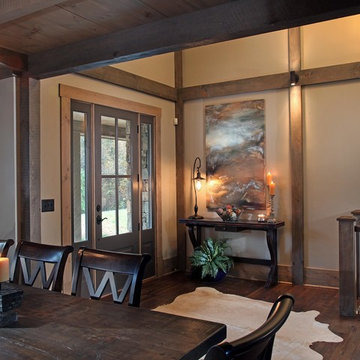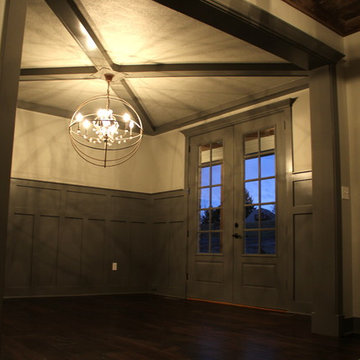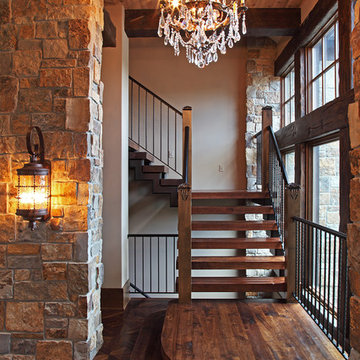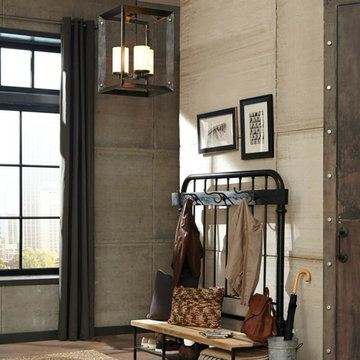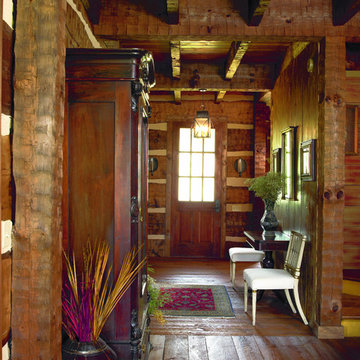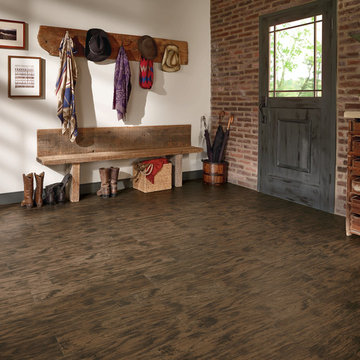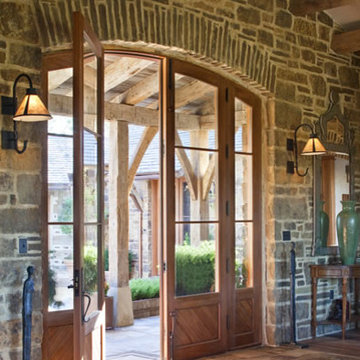ラスティックスタイルの玄関ロビー (濃色無垢フローリング、リノリウムの床) の写真
絞り込み:
資材コスト
並び替え:今日の人気順
写真 1〜20 枚目(全 226 枚)
1/5
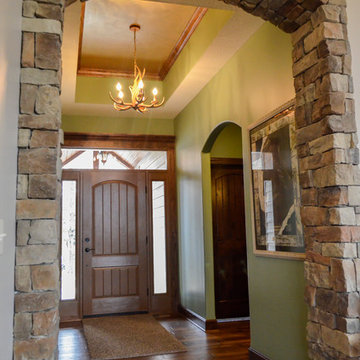
Continuing the rustic feel into the interior of the home, we finished the interior with neutral and earth tones, stoned archways, real hardwood floors, and rustic lighting.
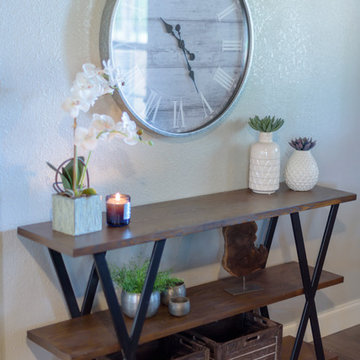
Jennifer Egoavil Design
All photos © Mike Healey Photography
ダラスにある低価格の小さなラスティックスタイルのおしゃれな玄関ロビー (ベージュの壁、濃色無垢フローリング、濃色木目調のドア、茶色い床) の写真
ダラスにある低価格の小さなラスティックスタイルのおしゃれな玄関ロビー (ベージュの壁、濃色無垢フローリング、濃色木目調のドア、茶色い床) の写真
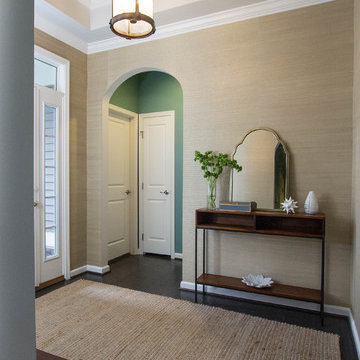
These clients hired us to add warmth and personality to their builder home. The fell in love with the layout and main level master bedroom, but found the home lacked personality and style. They hired us, with the caveat that they knew what they didn't like, but weren't sure exactly what they wanted. They were challenged by the narrow layout for the family room. They wanted to ensure that the fireplace remained the focal point of the space, while giving them a comfortable space for TV watching. They wanted an eating area that expanded for holiday entertaining. They were also challenged by the fact that they own two large dogs who are like their children.
The entry is very important. It's the first space guests see. This one is subtly dramatic and very elegant. We added a grasscloth wallpaper on the walls and painted the tray ceiling a navy blue. The hallway to the guest room was painted a contrasting glue green. A rustic, woven rugs adds to the texture. A simple console is simply accessorized.
Our first challenge was to tackle the layout. The family room space was extremely narrow. We custom designed a sectional that defined the family room space, separating it from the kitchen and eating area. A large area rug further defined the space. The large great room lacked personality and the fireplace stone seemed to get lost. To combat this, we added white washed wood planks to the entire vaulted ceiling, adding texture and creating drama. We kept the walls a soft white to ensure the ceiling and fireplace really stand out. To help offset the ceiling, we added drama with beautiful, rustic, over-sized lighting fixtures. An expandable dining table is as comfortable for two as it is for ten. Pet-friendly fabrics and finishes were used throughout the design. Rustic accessories create a rustic, finished look.
Liz Ernest Photography
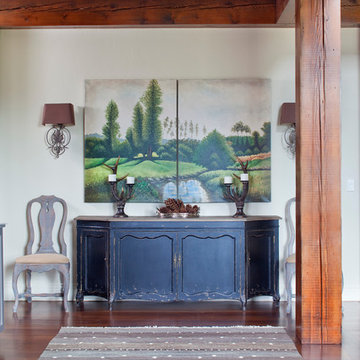
photography by james ray spahn
デンバーにあるラスティックスタイルのおしゃれな玄関ロビー (濃色無垢フローリング、白い壁) の写真
デンバーにあるラスティックスタイルのおしゃれな玄関ロビー (濃色無垢フローリング、白い壁) の写真
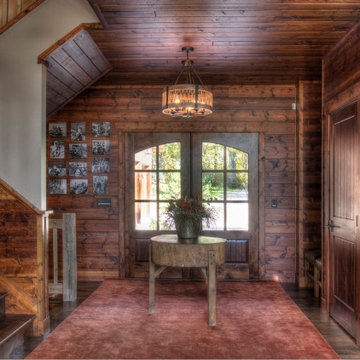
ミネアポリスにある広いラスティックスタイルのおしゃれな玄関ロビー (濃色無垢フローリング、濃色木目調のドア) の写真

The welcoming entry with the stone surrounding the large arched wood entry door, the repetitive arched trusses and warm plaster walls beckons you into the home. The antique carpets on the floor add warmth and the help to define the space.
Interior Design: Lynne Barton Bier
Architect: David Hueter
Paige Hayes - photography
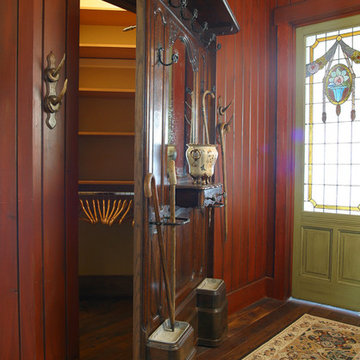
Wilcox Construction
ソルトレイクシティにあるラグジュアリーな巨大なラスティックスタイルのおしゃれな玄関ロビー (赤い壁、濃色無垢フローリング、緑のドア) の写真
ソルトレイクシティにあるラグジュアリーな巨大なラスティックスタイルのおしゃれな玄関ロビー (赤い壁、濃色無垢フローリング、緑のドア) の写真
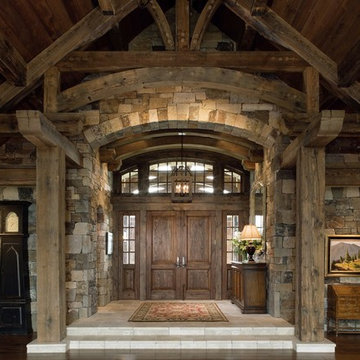
Montana Rockworks
サンフランシスコにある広いラスティックスタイルのおしゃれな玄関ロビー (ベージュの壁、濃色無垢フローリング、濃色木目調のドア) の写真
サンフランシスコにある広いラスティックスタイルのおしゃれな玄関ロビー (ベージュの壁、濃色無垢フローリング、濃色木目調のドア) の写真
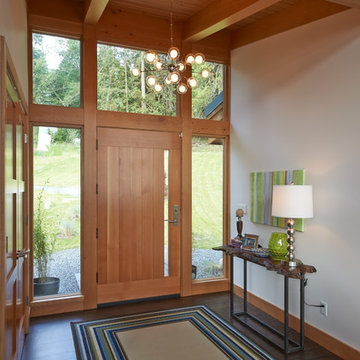
East Sound, Puget Sound, Washington State
Photography: Dale Lang
シアトルにあるラスティックスタイルのおしゃれな玄関ロビー (白い壁、濃色無垢フローリング、木目調のドア) の写真
シアトルにあるラスティックスタイルのおしゃれな玄関ロビー (白い壁、濃色無垢フローリング、木目調のドア) の写真
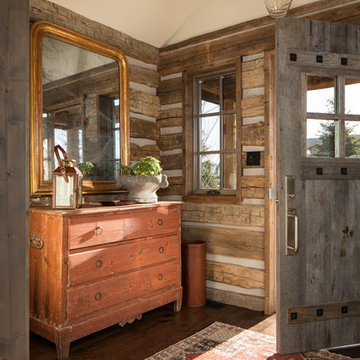
A mountain retreat for an urban family of five, centered on coming together over games in the great room. Every detail speaks to the parents’ parallel priorities—sophistication and function—a twofold mission epitomized by the living area, where a cashmere sectional—perfect for piling atop as a family—folds around two coffee tables with hidden storage drawers. An ambiance of commodious camaraderie pervades the panoramic space. Upstairs, bedrooms serve as serene enclaves, with mountain views complemented by statement lighting like Owen Mortensen’s mesmerizing tumbleweed chandelier. No matter the moment, the residence remains rooted in the family’s intimate rhythms.
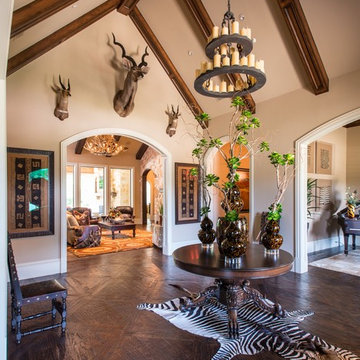
Michael Hunter Photography
ダラスにある広いラスティックスタイルのおしゃれな玄関ロビー (ベージュの壁、濃色無垢フローリング、濃色木目調のドア、茶色い床) の写真
ダラスにある広いラスティックスタイルのおしゃれな玄関ロビー (ベージュの壁、濃色無垢フローリング、濃色木目調のドア、茶色い床) の写真
ラスティックスタイルの玄関ロビー (濃色無垢フローリング、リノリウムの床) の写真
1
