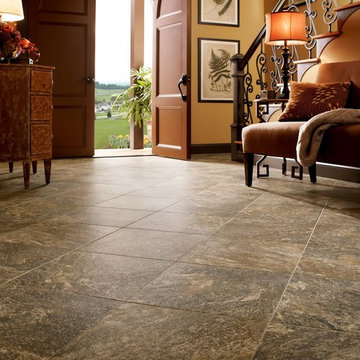中くらいなラスティックスタイルの玄関 (セラミックタイルの床、茶色い床) の写真
絞り込み:
資材コスト
並び替え:今日の人気順
写真 1〜10 枚目(全 10 枚)
1/5

by enclosing a covered porch, an elegant mudroom was created that connects the garage to the existing laundry area. The existing home was a log kit home. The logs were sandblasted and stained to look more current. The log wall used to be the outside wall of the home.
WoodStone Inc, General Contractor
Home Interiors, Cortney McDougal, Interior Design
Draper White Photography

This 1960s split-level has a new Family Room addition with Entry Vestibule, Coat Closet and Accessible Bath. The wood trim, wood wainscot, exposed beams, wood-look tile floor and stone accents highlight the rustic charm of this home.
Photography by Kmiecik Imagery.
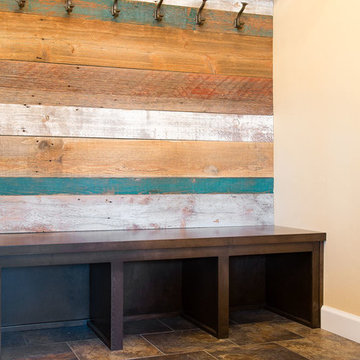
This new home unexpectedly combines clean classic styling with rustic touches to keep the overall design casual and timeless.
Designer: Katie Krause
Builder: Castlewood Homes
Photo: Mary Santaga
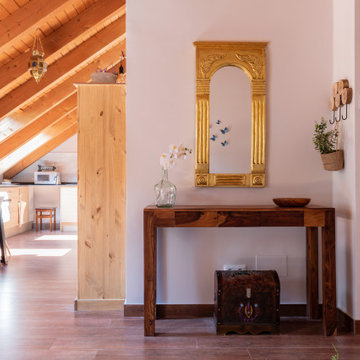
En cada proyecto que nos contratan para realizar el servicio de Home Staging vacacional, hacemos una primera visita al inmueble: donde, detectamos los puntos fuertes para poder destacarlos, hacemos lista de desperfectos, que hay que arreglar (bombillas fundidas, persianas que no funcionan, armarios que no encajan, puertas que chirrían..) y las arreglamos.
Además, hacemos una lista de material necesario: mobiliario, iluminación, atrezo, Estudiamos el espacio, para dar la mejor distribución a la vivienda, nos fijamos en los acabados, colores, texturas, y nos ponemos a trabajar para que todo tenga un mismo criterio estético y forme parte de un conjunto armónico, por eso jugamos con ventaja siendo interioristas, ya que sabemos trabajar con los espacios y la estética.
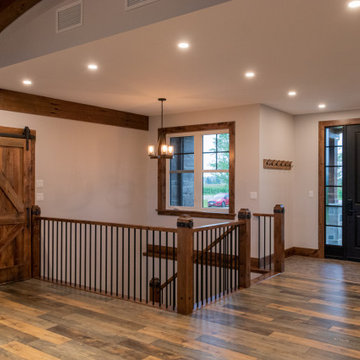
トロントにある高級な中くらいなラスティックスタイルのおしゃれな玄関ドア (ベージュの壁、セラミックタイルの床、黒いドア、茶色い床) の写真
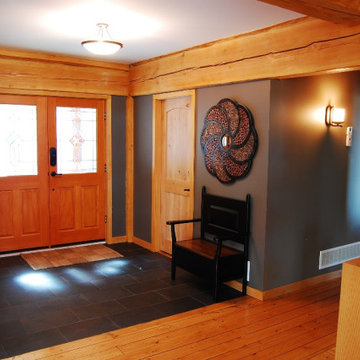
Main entry, open concept.
バンクーバーにある中くらいなラスティックスタイルのおしゃれな玄関ドア (グレーの壁、セラミックタイルの床、淡色木目調のドア、茶色い床) の写真
バンクーバーにある中くらいなラスティックスタイルのおしゃれな玄関ドア (グレーの壁、セラミックタイルの床、淡色木目調のドア、茶色い床) の写真
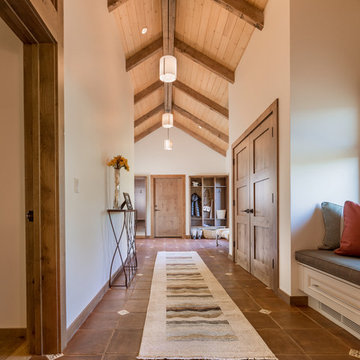
the existing home had an open porch that connected the detached garage to the home. By enclosing it, a graceful mudroom was created that also connects to the new bedroom. The mudroom is large enough to accommodate multiple people coming home from skiing and hiking.
WoodStone Inc, General Contractor
Home Interiors, Cortney McDougal, Interior Design
Draper White Photography
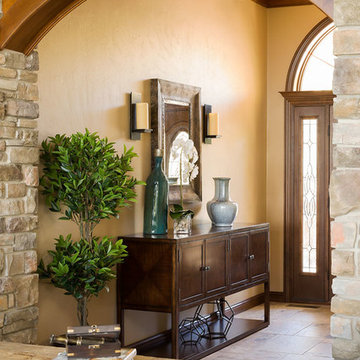
Lodge style Door County family vacation retreat welcomes with soaring ceilings, amazing views, interior touches of stone, gorgeous mill work and a caramel color pallet.
Photo: Mary Santaga
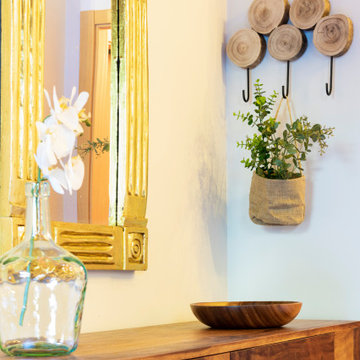
Detalles de estilismo y fotografías emocionales, son un tándem perfecto para complementar el interiorismo y la decoración en las viviendas de alquiler vacacional.
Si os fijáis, en los hoteles, casas vacacionales de lujo, centros de relajación, gimnasios, todos ellos, utilizan el marketing emocional para invitar a los usuarios a descubrirlos y a utilizar sus instalaciones y servicios.
¿por qué no utilizar en los anuncios de casas vacacionales?
中くらいなラスティックスタイルの玄関 (セラミックタイルの床、茶色い床) の写真
1
