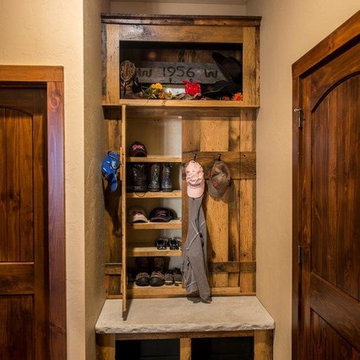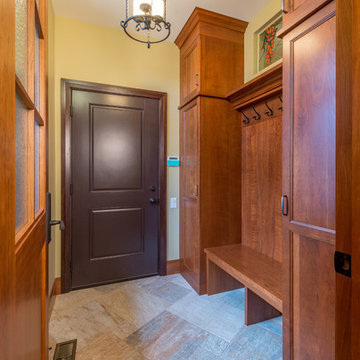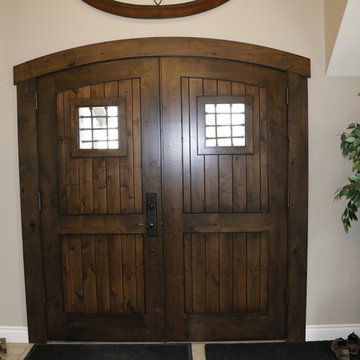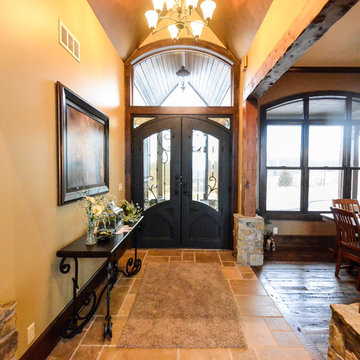ラスティックスタイルの玄関 (セラミックタイルの床、合板フローリング、ベージュの壁) の写真
絞り込み:
資材コスト
並び替え:今日の人気順
写真 1〜20 枚目(全 87 枚)
1/5

Multi-Use Laundry and Mudroom, Whitewater Lane, Photography by David Patterson
デンバーにある広いラスティックスタイルのおしゃれなマッドルーム (ベージュの壁、セラミックタイルの床、グレーの床) の写真
デンバーにある広いラスティックスタイルのおしゃれなマッドルーム (ベージュの壁、セラミックタイルの床、グレーの床) の写真
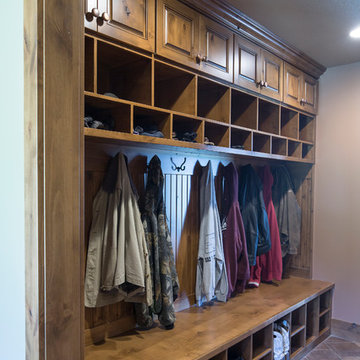
© Randy Tobias Photography. All rights reserved.
ウィチタにある高級な広いラスティックスタイルのおしゃれなマッドルーム (ベージュの壁、セラミックタイルの床、ベージュの床) の写真
ウィチタにある高級な広いラスティックスタイルのおしゃれなマッドルーム (ベージュの壁、セラミックタイルの床、ベージュの床) の写真
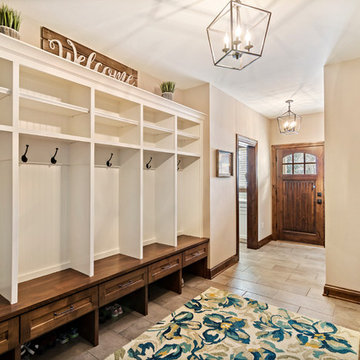
Designing new builds is like working with a blank canvas... the single best part about my job is transforming your dream house into your dream home! This modern farmhouse inspired design will create the most beautiful backdrop for all of the memories to be had in this midwestern home. I had so much fun "filling in the blanks" & personalizing this space for my client. Cheers to new beginnings!
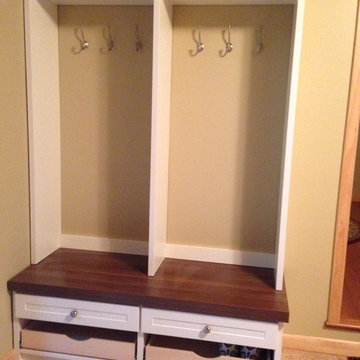
This system helps make a mudroom function better
他の地域にある低価格の小さなラスティックスタイルのおしゃれなマッドルーム (ベージュの壁、セラミックタイルの床) の写真
他の地域にある低価格の小さなラスティックスタイルのおしゃれなマッドルーム (ベージュの壁、セラミックタイルの床) の写真

by enclosing a covered porch, an elegant mudroom was created that connects the garage to the existing laundry area. The existing home was a log kit home. The logs were sandblasted and stained to look more current. The log wall used to be the outside wall of the home.
WoodStone Inc, General Contractor
Home Interiors, Cortney McDougal, Interior Design
Draper White Photography
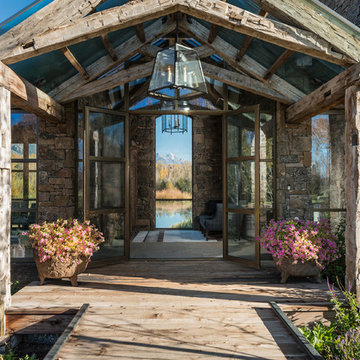
Photo Credit: JLF Architecture
ジャクソンにあるラグジュアリーな広いラスティックスタイルのおしゃれな玄関ドア (合板フローリング、金属製ドア、ベージュの壁) の写真
ジャクソンにあるラグジュアリーな広いラスティックスタイルのおしゃれな玄関ドア (合板フローリング、金属製ドア、ベージュの壁) の写真
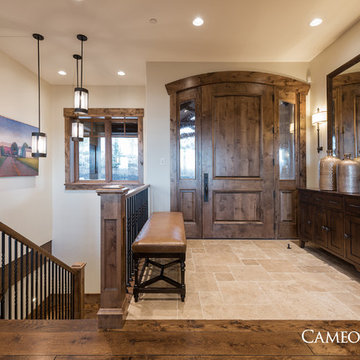
Luxurious Mountain Home in Park City, Utah by Cameo Homes Inc. This home was featured in the Park City Area Showcase of Homes.
Park City Home Builders, Cameo Homes Inc.
Picture Credit: Lucy Call
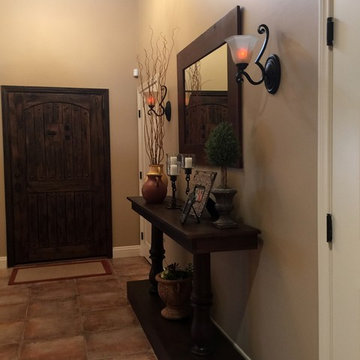
We were hired to create a cozy living room in a Rustic Spanish style. Our clients wanted a space to relax and to have conversation. We installed a pendant light fixture to anchor the space. Painted an accent wall in a warm tone, added curtains, floating shelves' some accessories, and four comfortable chairs around a round coffee table.

2 story vaulted entryway with timber truss accents and lounge and groove ceiling paneling. Reclaimed wood floor has herringbone accent inlaid into it.
Custom metal hammered railing and reclaimed wall accents in stairway

A ground floor mudroom features a center island bench with lots storage drawers underneath. This bench is a perfect place to sit and lace up hiking boots, get ready for snowshoeing, or just hanging out before a swim. Surrounding the mudroom are more window seats and floor-to-ceiling storage cabinets made in rustic knotty pine architectural millwork. Down the hall, are two changing rooms with separate water closets and in a few more steps, the room opens up to a kitchenette with a large sink. A nearby laundry area is conveniently located to handle wet towels and beachwear. Woodmeister Master Builders made all the custom cabinetry and performed the general contracting. Marcia D. Summers was the interior designer. Greg Premru Photography
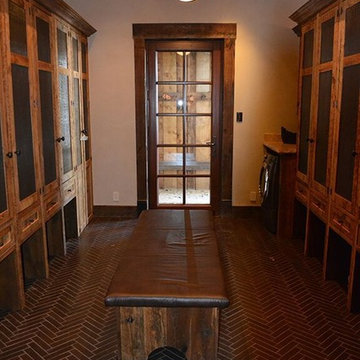
デンバーにある中くらいなラスティックスタイルのおしゃれなマッドルーム (ベージュの壁、セラミックタイルの床、濃色木目調のドア) の写真
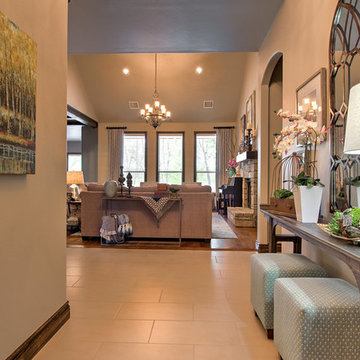
Reed Ewing
オクラホマシティにあるお手頃価格の中くらいなラスティックスタイルのおしゃれな玄関ドア (ベージュの壁、セラミックタイルの床、濃色木目調のドア、ベージュの床) の写真
オクラホマシティにあるお手頃価格の中くらいなラスティックスタイルのおしゃれな玄関ドア (ベージュの壁、セラミックタイルの床、濃色木目調のドア、ベージュの床) の写真
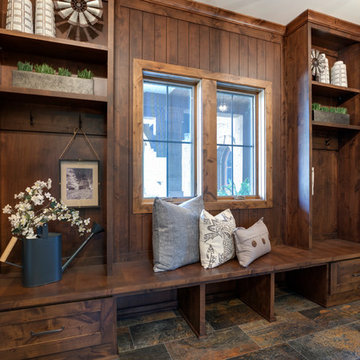
Spacecrafting
ミネアポリスにある広いラスティックスタイルのおしゃれなマッドルーム (ベージュの壁、セラミックタイルの床、木目調のドア、茶色い床) の写真
ミネアポリスにある広いラスティックスタイルのおしゃれなマッドルーム (ベージュの壁、セラミックタイルの床、木目調のドア、茶色い床) の写真
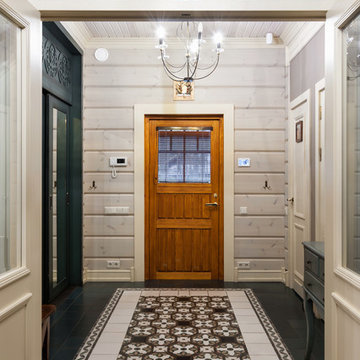
Автор проекта: Наталья Кочегарова
Фотограф: Константин Никифоров
サンクトペテルブルクにある中くらいなラスティックスタイルのおしゃれな玄関 (ベージュの壁、セラミックタイルの床、木目調のドア、マルチカラーの床) の写真
サンクトペテルブルクにある中くらいなラスティックスタイルのおしゃれな玄関 (ベージュの壁、セラミックタイルの床、木目調のドア、マルチカラーの床) の写真

2 story vaulted entryway with timber truss accents and lounge and groove ceiling paneling. Reclaimed wood floor has herringbone accent inlaid into it.
ラスティックスタイルの玄関 (セラミックタイルの床、合板フローリング、ベージュの壁) の写真
1

