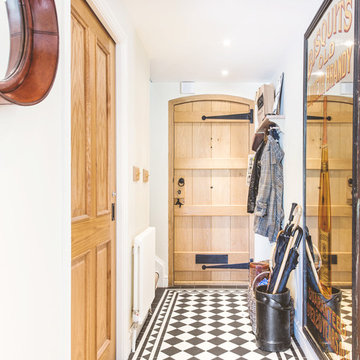片開きドアラスティックスタイルの玄関ホール (セラミックタイルの床、ラミネートの床) の写真
絞り込み:
資材コスト
並び替え:今日の人気順
写真 1〜11 枚目(全 11 枚)

Our Customer wanted something durable, but with a classic look, and so, she opted for this fantastic Lignum Fusion - Oak Robust Natural Herringbone Laminate Flooring. This 12mm AC4 laminate is a beautiful addition to this home in keeping with the requirement of the customer.
The dimensions of this plank are 12mm x 100mm x 600mm
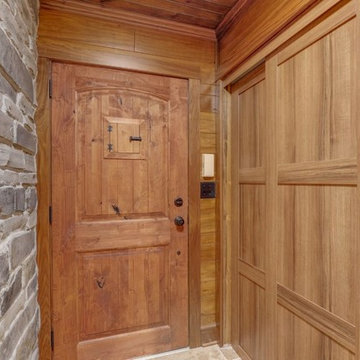
This cozy and rustic garage entrance showcases the Quarry Mill's Charcoal Canyon natural thin stone veneer. Charcoal Canyon will bring a variety of grays, whites, and black tones to your project. The lighter colors have bands of color that add dimension to the various sized stones. The irregular shaped stones are mostly rectangular with squared ends will work well for any sized project. This stone is great for accent walls, fireplace surrounds and exterior accents. The variety of textures and stone colors also make Charcoal Canyon complimentary to modern décor. Electronics, appliances, and other modern accessories will all blend well with this stone.
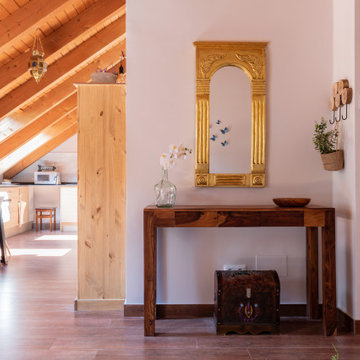
En cada proyecto que nos contratan para realizar el servicio de Home Staging vacacional, hacemos una primera visita al inmueble: donde, detectamos los puntos fuertes para poder destacarlos, hacemos lista de desperfectos, que hay que arreglar (bombillas fundidas, persianas que no funcionan, armarios que no encajan, puertas que chirrían..) y las arreglamos.
Además, hacemos una lista de material necesario: mobiliario, iluminación, atrezo, Estudiamos el espacio, para dar la mejor distribución a la vivienda, nos fijamos en los acabados, colores, texturas, y nos ponemos a trabajar para que todo tenga un mismo criterio estético y forme parte de un conjunto armónico, por eso jugamos con ventaja siendo interioristas, ya que sabemos trabajar con los espacios y la estética.
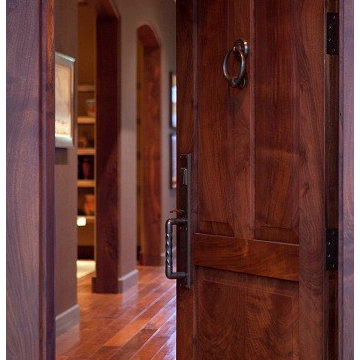
ASID Design Excellence First Place Residential – Best Individual Room (Traditional)
This dining room was created by Michael Merrill Design Studio from a space originally intended to serve as both living room and dining room - both "formal" in style. Our client loved the idea of having one gracious and warm space based on a Santa Fe aesthetic.
Photos © Paul Dyer Photography
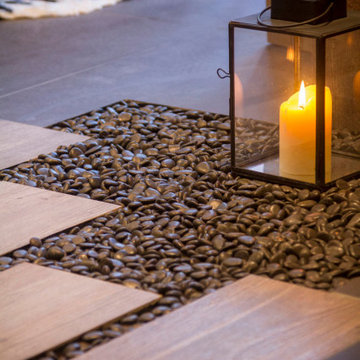
Pas japonais en grès cérame imitation bois, galet polis noirs.
Rénovation et réunification de 2 appartements Charlotte Perriand de 40m² en un seul.
Le concept de ce projet était de créer un pied-à-terre montagnard qui brise les idées reçues des appartements d’altitude traditionnels : ouverture maximale des espaces, orientation des pièces de vies sur la vue extérieure, optimisation des rangements.
L’appartement est constitué au rez-de-chaussée d’un hall d’entrée récupéré sur les communs, d’une grande cuisine avec coin déjeuner ouverte sur séjour, d’un salon, d’une salle de bains et d’un toilette séparé. L’étage est composé d’une chambre, d’un coin montagne et d’une grande suite parentale composée d’une chambre, d’un dressing, d’une salle d’eau et d’un toilette séparé.
Le passage au rez-de-chaussée formé par la découpe béton du mur de refend est marqué et mis en valeur par un passage japonais au sol composé de 4 pas en grès-cérame imitant un bois vieilli ainsi que de galets japonais.
Chaque pièce au rez-de-chaussée dispose de 2 options d’éclairage : un éclairage central par spots LED orientables et un éclairage périphérique par ruban LED.
Surface totale : 80 m²
Matériaux : feuille de pierre, pierre naturelle, vieux bois de récupération (ancienne grange), enduit plâtre, ardoise
Résidence Le Vogel, Les Arcs 1800 (Savoie)
2018 — livré
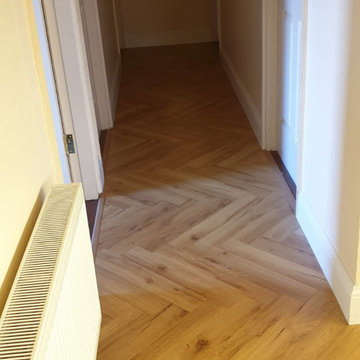
Our Customer wanted something durable, but with a classic look, and so, she opted for this fantastic Lignum Fusion - Oak Robust Natural Herringbone Laminate Flooring. This 12mm AC4 laminate is a beautiful addition to this home in keeping with the requirement of the customer.
The dimensions of this plank are 12mm x 100mm x 600mm
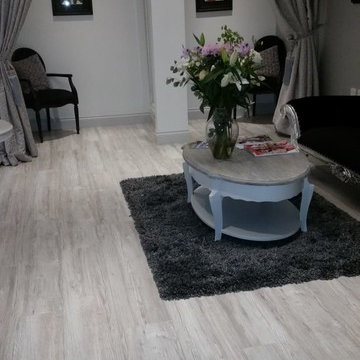
Balterio Impressio - Weathered Pine laminate
An 8mm x 244mm x 1261mm AC4 board used here to create a rustic finish to contrast the contemporary units and furnishings.
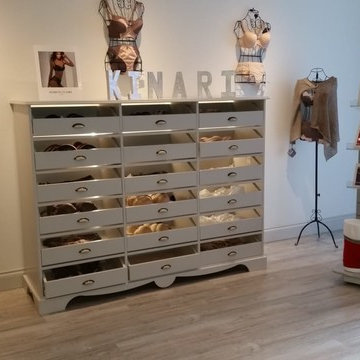
Balterio Impressio - Weathered Pine laminate
An 8mm x 244mm x 1261mm AC4 board used here to create a rustic finish to contrast the contemporary units and furnishings.
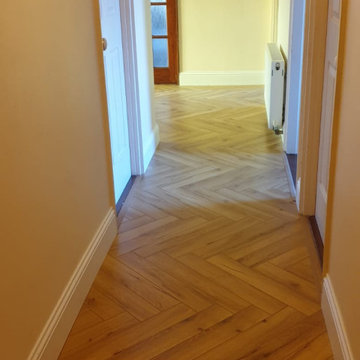
Our Customer wanted something durable, but with a classic look, and so, she opted for this fantastic Lignum Fusion - Oak Robust Natural Herringbone Laminate Flooring. This 12mm AC4 laminate is a beautiful addition to this home in keeping with the requirement of the customer.
The dimensions of this plank are 12mm x 100mm x 600mm
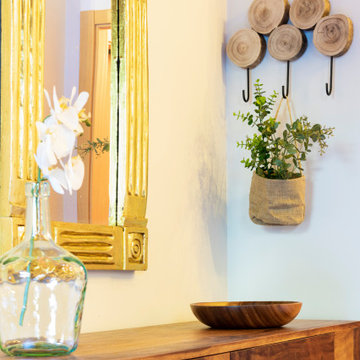
Detalles de estilismo y fotografías emocionales, son un tándem perfecto para complementar el interiorismo y la decoración en las viviendas de alquiler vacacional.
Si os fijáis, en los hoteles, casas vacacionales de lujo, centros de relajación, gimnasios, todos ellos, utilizan el marketing emocional para invitar a los usuarios a descubrirlos y a utilizar sus instalaciones y servicios.
¿por qué no utilizar en los anuncios de casas vacacionales?
片開きドアラスティックスタイルの玄関ホール (セラミックタイルの床、ラミネートの床) の写真
1
