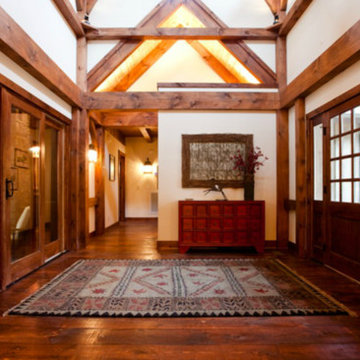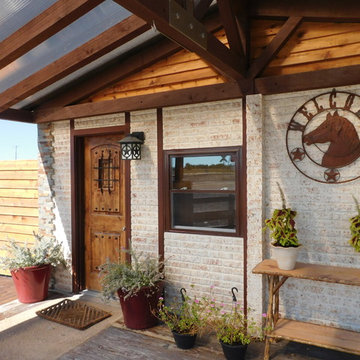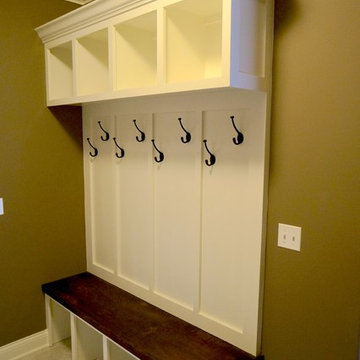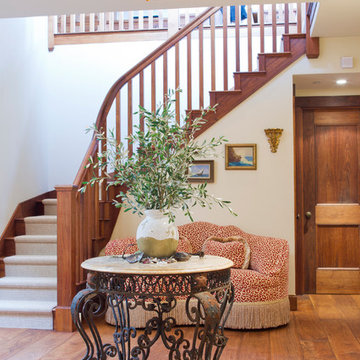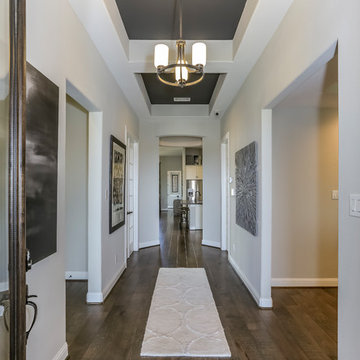中くらいなラスティックスタイルの玄関 (カーペット敷き、リノリウムの床、無垢フローリング) の写真
絞り込み:
資材コスト
並び替え:今日の人気順
写真 1〜20 枚目(全 304 枚)

Double front glass entry door with 24" tall transoms adjacent to stairs to lower level. The stairway has box wood newel posts and contemporary handrail with iron balusters. A full arched niche painted in a teal accent color welcomes at the foyer.
(Ryan Hainey)
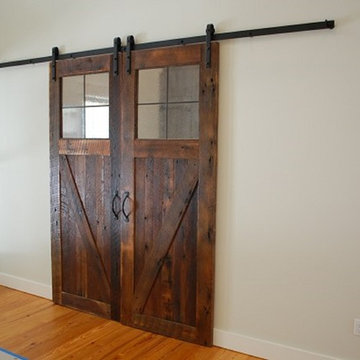
Reclaimed Oak Sliding Barn Doors
オーランドにある中くらいなラスティックスタイルのおしゃれな玄関ホール (白い壁、無垢フローリング、濃色木目調のドア) の写真
オーランドにある中くらいなラスティックスタイルのおしゃれな玄関ホール (白い壁、無垢フローリング、濃色木目調のドア) の写真
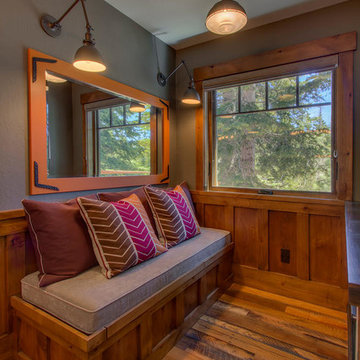
Reading nook with wood wainscot and a built-in bench contains storage below.
サクラメントにあるお手頃価格の中くらいなラスティックスタイルのおしゃれな玄関 (グレーの壁、無垢フローリング) の写真
サクラメントにあるお手頃価格の中くらいなラスティックスタイルのおしゃれな玄関 (グレーの壁、無垢フローリング) の写真
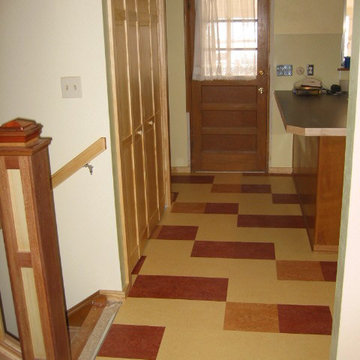
Colors: Henna, Natural Corn, Barbados
シカゴにあるお手頃価格の中くらいなラスティックスタイルのおしゃれな玄関ドア (リノリウムの床、白い壁、濃色木目調のドア) の写真
シカゴにあるお手頃価格の中くらいなラスティックスタイルのおしゃれな玄関ドア (リノリウムの床、白い壁、濃色木目調のドア) の写真

This view shows the foyer looking from the great room. This home. On the left, you'll see the sitting room through the barn door, and on the right is a small closet.
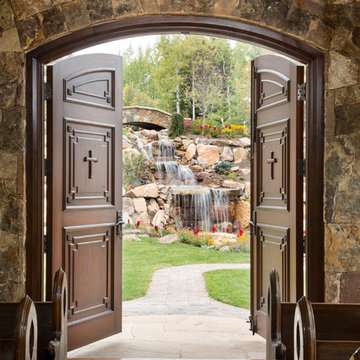
Kimberly Gavin Photography
デンバーにあるラグジュアリーな中くらいなラスティックスタイルのおしゃれな玄関 (無垢フローリング、濃色木目調のドア) の写真
デンバーにあるラグジュアリーな中くらいなラスティックスタイルのおしゃれな玄関 (無垢フローリング、濃色木目調のドア) の写真
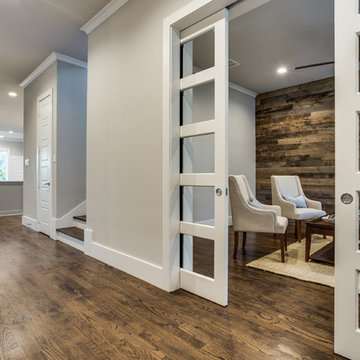
Shoot 2 Sell
ダラスにあるお手頃価格の中くらいなラスティックスタイルのおしゃれな玄関ロビー (グレーの壁、無垢フローリング、木目調のドア) の写真
ダラスにあるお手頃価格の中くらいなラスティックスタイルのおしゃれな玄関ロビー (グレーの壁、無垢フローリング、木目調のドア) の写真
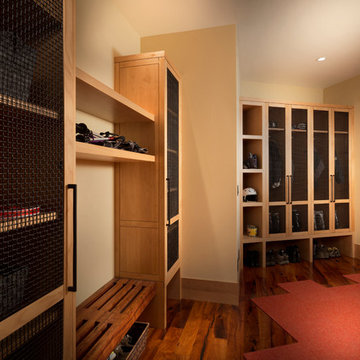
Tom Zikas Photography
サクラメントにある高級な中くらいなラスティックスタイルのおしゃれなマッドルーム (ベージュの壁、無垢フローリング) の写真
サクラメントにある高級な中くらいなラスティックスタイルのおしゃれなマッドルーム (ベージュの壁、無垢フローリング) の写真
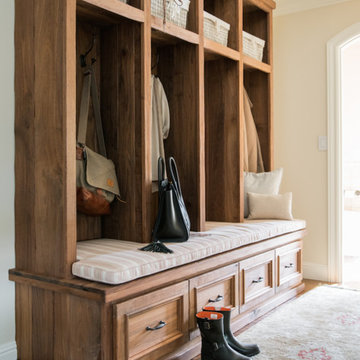
Photography by Thomas Kuoh
サンフランシスコにある中くらいなラスティックスタイルのおしゃれなマッドルーム (ベージュの壁、無垢フローリング、茶色い床) の写真
サンフランシスコにある中くらいなラスティックスタイルのおしゃれなマッドルーム (ベージュの壁、無垢フローリング、茶色い床) の写真
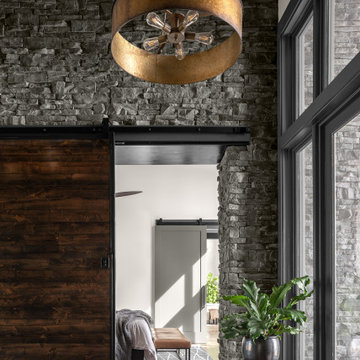
Foyer with wood beams at the vaulted ceiling, and an oversized wood and metal barn door.
ナッシュビルにある高級な中くらいなラスティックスタイルのおしゃれな玄関ロビー (グレーの壁、無垢フローリング、茶色い床) の写真
ナッシュビルにある高級な中くらいなラスティックスタイルのおしゃれな玄関ロビー (グレーの壁、無垢フローリング、茶色い床) の写真
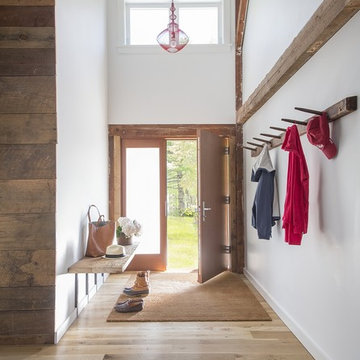
Eric Roth Photography
ボストンにあるお手頃価格の中くらいなラスティックスタイルのおしゃれな玄関ホール (白い壁、無垢フローリング、木目調のドア) の写真
ボストンにあるお手頃価格の中くらいなラスティックスタイルのおしゃれな玄関ホール (白い壁、無垢フローリング、木目調のドア) の写真
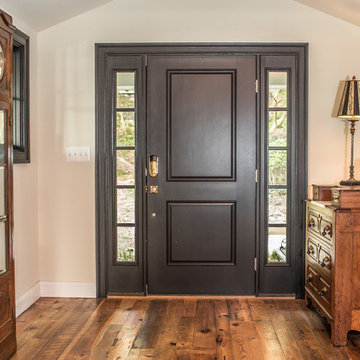
Welcome! These black-framed front door and windows pair perfectly with hardwood floors and accent furniture in this beautiful entryway.
Remodeled by TailorCraft custom home builders in Maryland

Nos encontramos ante una vivienda en la calle Verdi de geometría alargada y muy compartimentada. El reto está en conseguir que la luz que entra por la fachada principal y el patio de isla inunde todos los espacios de la vivienda que anteriormente quedaban oscuros.
Trabajamos para encontrar una distribución diáfana para que la luz cruce todo el espacio. Aun así, se diseñan dos puertas correderas que permiten separar la zona de día de la de noche cuando se desee, pero que queden totalmente escondidas cuando se quiere todo abierto, desapareciendo por completo.
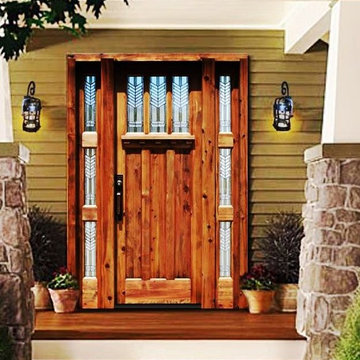
21st Century Doors & Windows
オレンジカウンティにある中くらいなラスティックスタイルのおしゃれな玄関ロビー (緑の壁、無垢フローリング、木目調のドア) の写真
オレンジカウンティにある中くらいなラスティックスタイルのおしゃれな玄関ロビー (緑の壁、無垢フローリング、木目調のドア) の写真
中くらいなラスティックスタイルの玄関 (カーペット敷き、リノリウムの床、無垢フローリング) の写真
1

