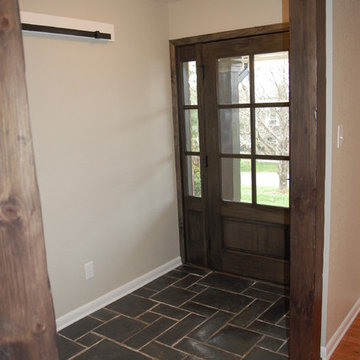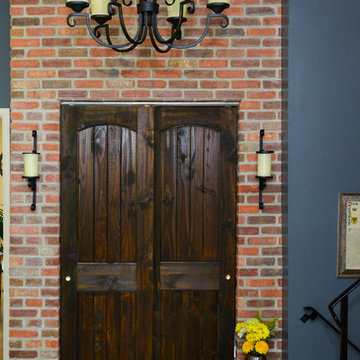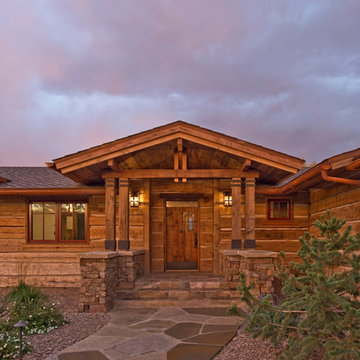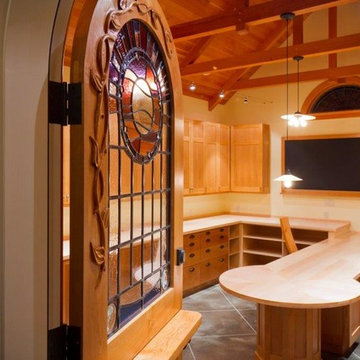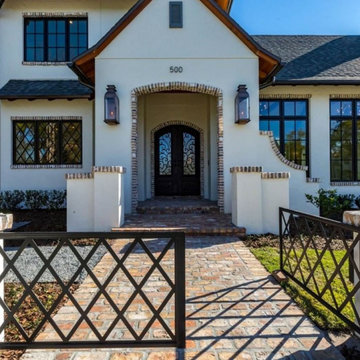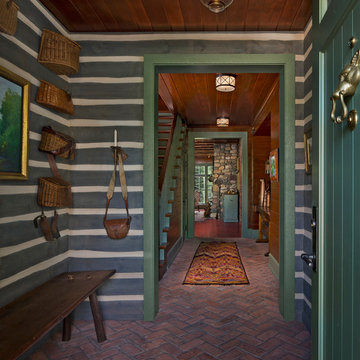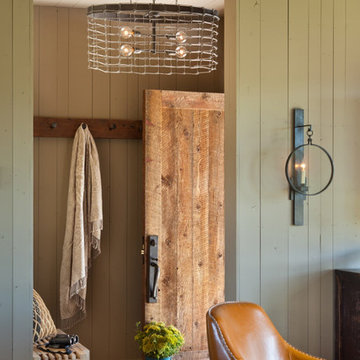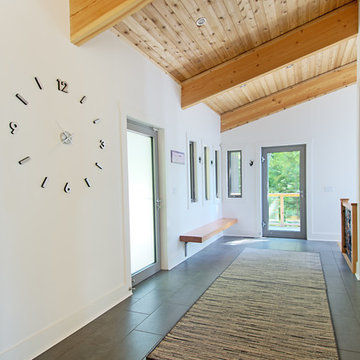ラスティックスタイルの玄関 (レンガの床、スレートの床) の写真
絞り込み:
資材コスト
並び替え:今日の人気順
写真 141〜160 枚目(全 435 枚)
1/4
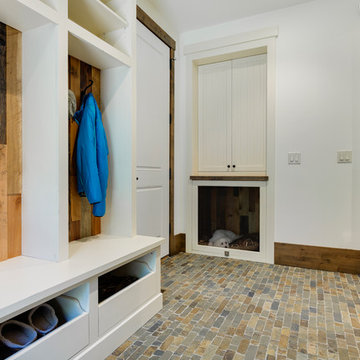
Design: Charlie & Co. Design | Builder: Stonefield Construction | Interior Selections & Furnishings: By Owner | Photography: Spacecrafting
ミネアポリスにある小さなラスティックスタイルのおしゃれなマッドルーム (白い壁、スレートの床) の写真
ミネアポリスにある小さなラスティックスタイルのおしゃれなマッドルーム (白い壁、スレートの床) の写真
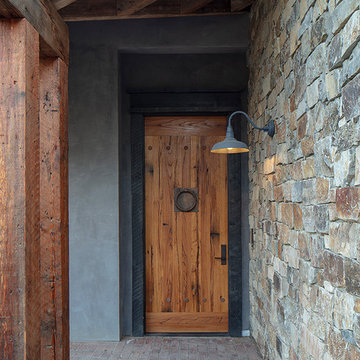
Photo by Eric Rorer
サンフランシスコにあるラグジュアリーな中くらいなラスティックスタイルのおしゃれな玄関ドア (グレーの壁、レンガの床、木目調のドア) の写真
サンフランシスコにあるラグジュアリーな中くらいなラスティックスタイルのおしゃれな玄関ドア (グレーの壁、レンガの床、木目調のドア) の写真
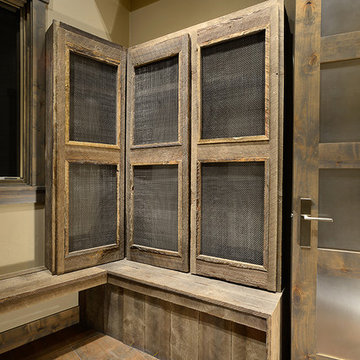
デンバーにある高級な中くらいなラスティックスタイルのおしゃれな玄関ロビー (ベージュの壁、スレートの床、木目調のドア、マルチカラーの床) の写真
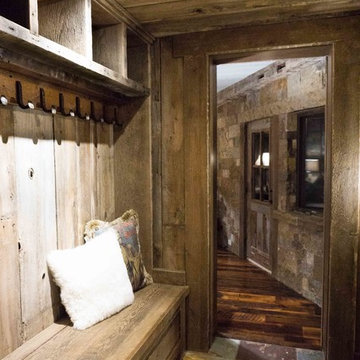
Photography: Paige Hayes
デンバーにあるラスティックスタイルのおしゃれなマッドルーム (スレートの床、赤いドア) の写真
デンバーにあるラスティックスタイルのおしゃれなマッドルーム (スレートの床、赤いドア) の写真
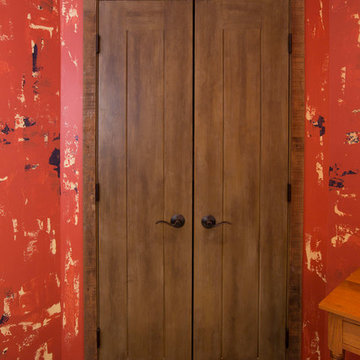
Embracing the notion of commissioning artists and hiring a General Contractor in a single stroke, the new owners of this Grove Park condo hired WSM Craft to create a space to showcase their collection of contemporary folk art. The entire home is trimmed in repurposed wood from the WNC Livestock Market, which continues to become headboards, custom cabinetry, mosaic wall installations, and the mantle for the massive stone fireplace. The sliding barn door is outfitted with hand forged ironwork, and faux finish painting adorns walls, doors, and cabinetry and furnishings, creating a seamless unity between the built space and the décor.
Michael Oppenheim Photography
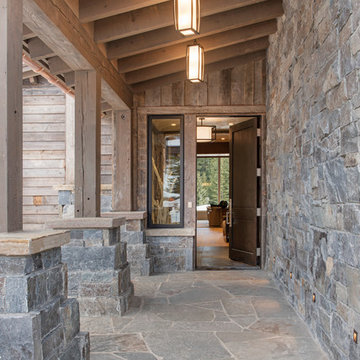
Whitney Kamman
他の地域にある高級な中くらいなラスティックスタイルのおしゃれな玄関ドア (茶色い壁、スレートの床、濃色木目調のドア、グレーの床) の写真
他の地域にある高級な中くらいなラスティックスタイルのおしゃれな玄関ドア (茶色い壁、スレートの床、濃色木目調のドア、グレーの床) の写真
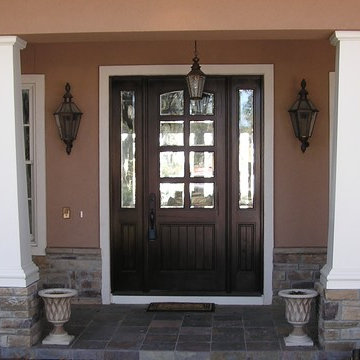
Walnut front doors from Smith Building Specialties.
マイアミにある広いラスティックスタイルのおしゃれな玄関ドア (茶色い壁、スレートの床、濃色木目調のドア) の写真
マイアミにある広いラスティックスタイルのおしゃれな玄関ドア (茶色い壁、スレートの床、濃色木目調のドア) の写真
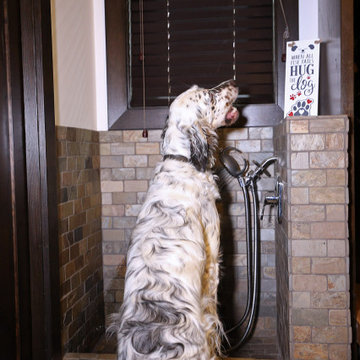
Custom Ski-Up bootroom with benches, lockers, ski racks, laundry, dog wash station, and powder room offers a versatile space perfect for storing gear and keeping the home organized. Unique custom millwork makes this bootroom beautiful as well as functional.
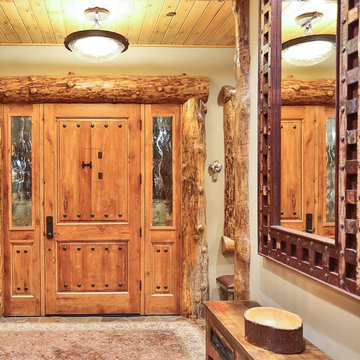
Mountain Modern entry featuring log casing and stylish modern ceiling light. Photo by Stacie Baragiola
ロサンゼルスにあるラスティックスタイルのおしゃれな玄関ドア (ベージュの壁、スレートの床、木目調のドア) の写真
ロサンゼルスにあるラスティックスタイルのおしゃれな玄関ドア (ベージュの壁、スレートの床、木目調のドア) の写真
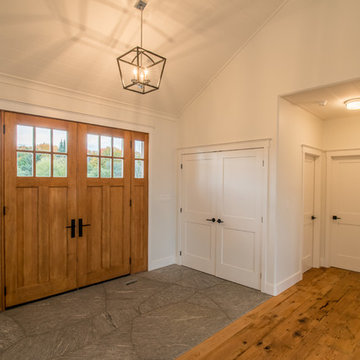
トロントにある高級な中くらいなラスティックスタイルのおしゃれな玄関ドア (白い壁、スレートの床、淡色木目調のドア) の写真
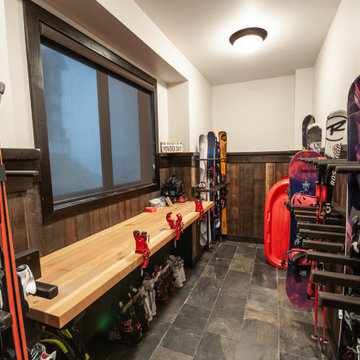
For this ski chalet located just off the run, the owners wanted a Bootroom entry that would provide function and comfort while maintaining the custom rustic look of the chalet.
This family getaway was built with entertaining and guests in mind, so the expansive Bootroom was designed with great flow to be a catch-all space essential for organization of equipment and guests. Nothing in this room is cramped –every inch of space was carefully considered during layout and the result is an ideal design. Beautiful and custom finishes elevate this space.
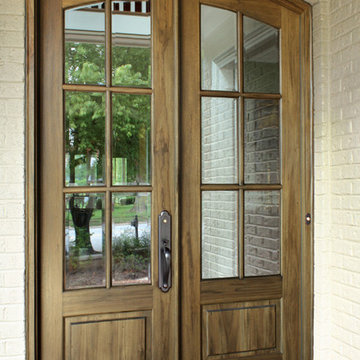
Walnut TDL 6LT 8/0 Double Door
Clear Beveled Low E Glass
Photographed by: Cristina (Avgerinos) McDonald
ナッシュビルにあるラスティックスタイルのおしゃれな玄関ドア (ベージュの壁、スレートの床、木目調のドア) の写真
ナッシュビルにあるラスティックスタイルのおしゃれな玄関ドア (ベージュの壁、スレートの床、木目調のドア) の写真
ラスティックスタイルの玄関 (レンガの床、スレートの床) の写真
8
