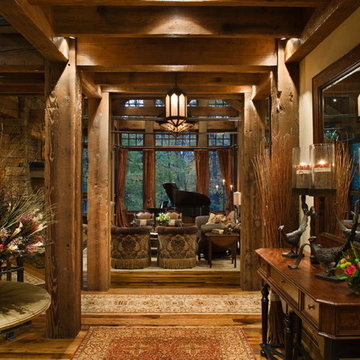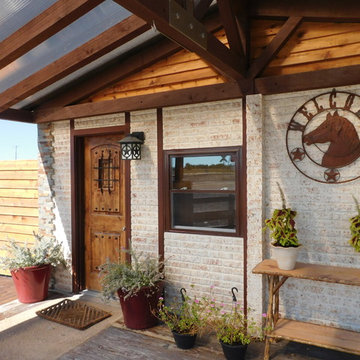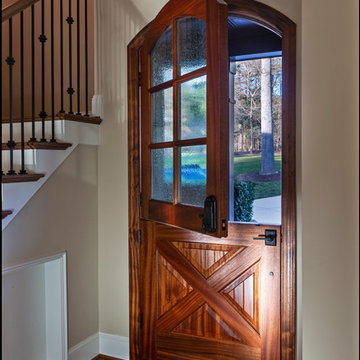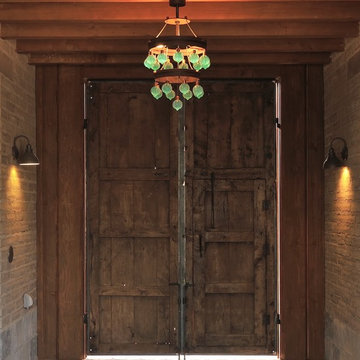ラスティックスタイルの玄関 (レンガの床、御影石の床、無垢フローリング、畳) の写真
絞り込み:
資材コスト
並び替え:今日の人気順
写真 1〜20 枚目(全 906 枚)
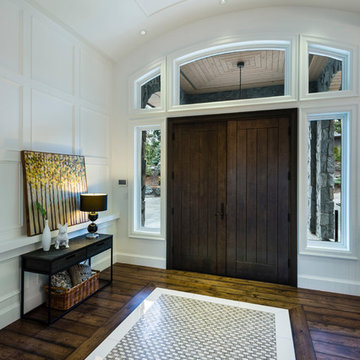
The “Rustic Classic” is a 17,000 square foot custom home built for a special client, a famous musician who wanted a home befitting a rockstar. This Langley, B.C. home has every detail you would want on a custom build.
For this home, every room was completed with the highest level of detail and craftsmanship; even though this residence was a huge undertaking, we didn’t take any shortcuts. From the marble counters to the tasteful use of stone walls, we selected each material carefully to create a luxurious, livable environment. The windows were sized and placed to allow for a bright interior, yet they also cultivate a sense of privacy and intimacy within the residence. Large doors and entryways, combined with high ceilings, create an abundance of space.
A home this size is meant to be shared, and has many features intended for visitors, such as an expansive games room with a full-scale bar, a home theatre, and a kitchen shaped to accommodate entertaining. In any of our homes, we can create both spaces intended for company and those intended to be just for the homeowners - we understand that each client has their own needs and priorities.
Our luxury builds combine tasteful elegance and attention to detail, and we are very proud of this remarkable home. Contact us if you would like to set up an appointment to build your next home! Whether you have an idea in mind or need inspiration, you’ll love the results.
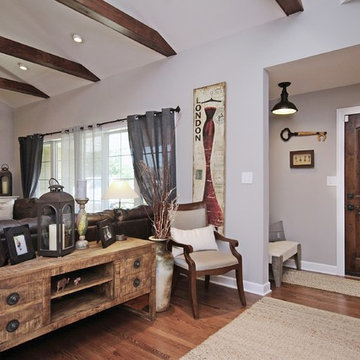
Paula Boyle Photography
シカゴにあるお手頃価格の中くらいなラスティックスタイルのおしゃれな玄関ロビー (グレーの壁、無垢フローリング、濃色木目調のドア) の写真
シカゴにあるお手頃価格の中くらいなラスティックスタイルのおしゃれな玄関ロビー (グレーの壁、無垢フローリング、濃色木目調のドア) の写真

Mountain Peek is a custom residence located within the Yellowstone Club in Big Sky, Montana. The layout of the home was heavily influenced by the site. Instead of building up vertically the floor plan reaches out horizontally with slight elevations between different spaces. This allowed for beautiful views from every space and also gave us the ability to play with roof heights for each individual space. Natural stone and rustic wood are accented by steal beams and metal work throughout the home.
(photos by Whitney Kamman)
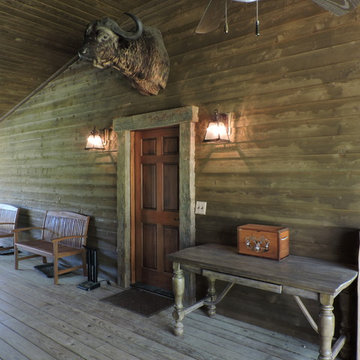
Garbee Architecture
他の地域にある中くらいなラスティックスタイルのおしゃれな玄関ラウンジ (茶色い壁、無垢フローリング、濃色木目調のドア) の写真
他の地域にある中くらいなラスティックスタイルのおしゃれな玄関ラウンジ (茶色い壁、無垢フローリング、濃色木目調のドア) の写真
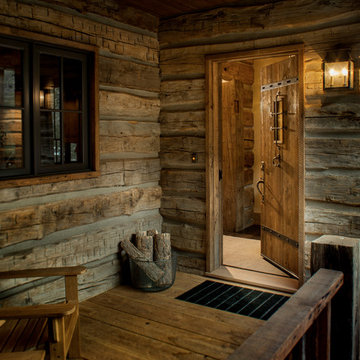
Coming from Minnesota this couple already had an appreciation for a woodland retreat. Wanting to lay some roots in Sun Valley, Idaho, guided the incorporation of historic hewn, stone and stucco into this cozy home among a stand of aspens with its eye on the skiing and hiking of the surrounding mountains.
Miller Architects, PC

A house located at a southern Vermont ski area, this home is based on our Lodge model. Custom designed, pre-cut and shipped to the site by Habitat Post & Beam, the home was assembled and finished by a local builder. Photos by Michael Penney, architectural photographer. IMPORTANT NOTE: We are not involved in the finish or decoration of these homes, so it is unlikely that we can answer any questions about elements that were not part of our kit package, i.e., specific elements of the spaces such as appliances, colors, lighting, furniture, landscaping, etc.
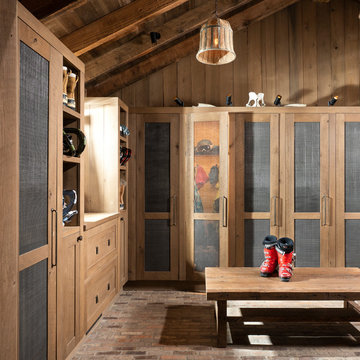
Photography - LongViews Studios
他の地域にあるラグジュアリーな広いラスティックスタイルのおしゃれなマッドルーム (茶色い壁、レンガの床、マルチカラーの床) の写真
他の地域にあるラグジュアリーな広いラスティックスタイルのおしゃれなマッドルーム (茶色い壁、レンガの床、マルチカラーの床) の写真
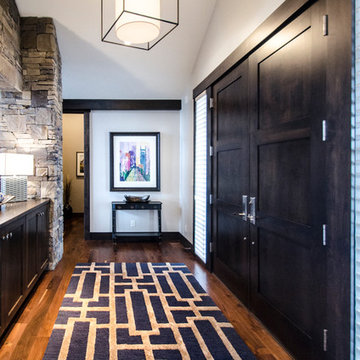
Michalene Homme
ソルトレイクシティにある高級な中くらいなラスティックスタイルのおしゃれな玄関ドア (白い壁、無垢フローリング、濃色木目調のドア) の写真
ソルトレイクシティにある高級な中くらいなラスティックスタイルのおしゃれな玄関ドア (白い壁、無垢フローリング、濃色木目調のドア) の写真
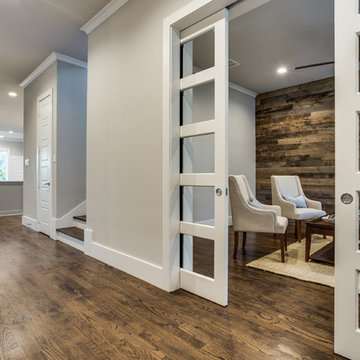
Shoot 2 Sell
ダラスにあるお手頃価格の中くらいなラスティックスタイルのおしゃれな玄関ロビー (グレーの壁、無垢フローリング、木目調のドア) の写真
ダラスにあるお手頃価格の中くらいなラスティックスタイルのおしゃれな玄関ロビー (グレーの壁、無垢フローリング、木目調のドア) の写真
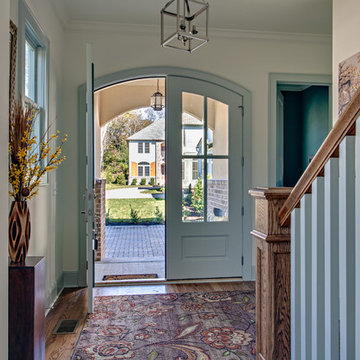
Soft blue-green trim adds a whimsical touch.
Steven Long
ナッシュビルにあるラスティックスタイルのおしゃれな玄関ロビー (白い壁、無垢フローリング) の写真
ナッシュビルにあるラスティックスタイルのおしゃれな玄関ロビー (白い壁、無垢フローリング) の写真
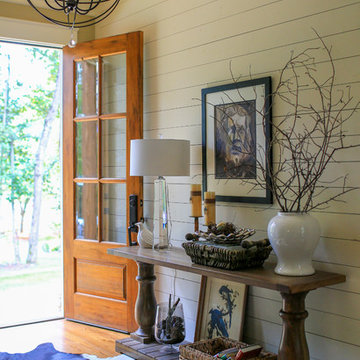
Audrey Nord
他の地域にあるお手頃価格の中くらいなラスティックスタイルのおしゃれな玄関ロビー (白い壁、無垢フローリング、木目調のドア) の写真
他の地域にあるお手頃価格の中くらいなラスティックスタイルのおしゃれな玄関ロビー (白い壁、無垢フローリング、木目調のドア) の写真

Tom Zikas
サクラメントにあるラグジュアリーな中くらいなラスティックスタイルのおしゃれな玄関ロビー (ベージュの壁、濃色木目調のドア、無垢フローリング) の写真
サクラメントにあるラグジュアリーな中くらいなラスティックスタイルのおしゃれな玄関ロビー (ベージュの壁、濃色木目調のドア、無垢フローリング) の写真
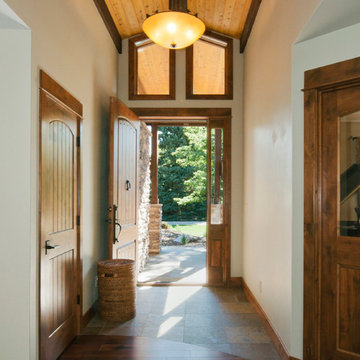
photography by Amy White at Timberline Creatives (timberlinecreatives.com)
デンバーにあるラスティックスタイルのおしゃれな玄関ロビー (白い壁、無垢フローリング、木目調のドア) の写真
デンバーにあるラスティックスタイルのおしゃれな玄関ロビー (白い壁、無垢フローリング、木目調のドア) の写真

The owners of this home came to us with a plan to build a new high-performance home that physically and aesthetically fit on an infill lot in an old well-established neighborhood in Bellingham. The Craftsman exterior detailing, Scandinavian exterior color palette, and timber details help it blend into the older neighborhood. At the same time the clean modern interior allowed their artistic details and displayed artwork take center stage.
We started working with the owners and the design team in the later stages of design, sharing our expertise with high-performance building strategies, custom timber details, and construction cost planning. Our team then seamlessly rolled into the construction phase of the project, working with the owners and Michelle, the interior designer until the home was complete.
The owners can hardly believe the way it all came together to create a bright, comfortable, and friendly space that highlights their applied details and favorite pieces of art.
Photography by Radley Muller Photography
Design by Deborah Todd Building Design Services
Interior Design by Spiral Studios
ラスティックスタイルの玄関 (レンガの床、御影石の床、無垢フローリング、畳) の写真
1

