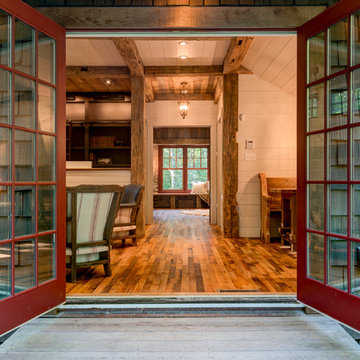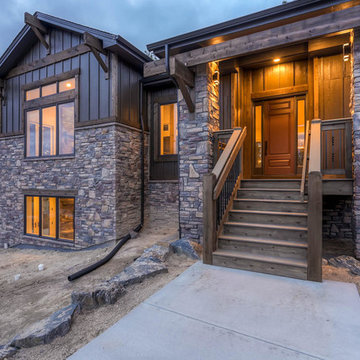ラスティックスタイルの玄関 (竹フローリング、無垢フローリング、赤いドア) の写真
絞り込み:
資材コスト
並び替え:今日の人気順
写真 1〜9 枚目(全 9 枚)
1/5

Playroom -
Photo by: Gordon Gregory
他の地域にある中くらいなラスティックスタイルのおしゃれな玄関ロビー (無垢フローリング、赤いドア、茶色い壁、茶色い床) の写真
他の地域にある中くらいなラスティックスタイルのおしゃれな玄関ロビー (無垢フローリング、赤いドア、茶色い壁、茶色い床) の写真
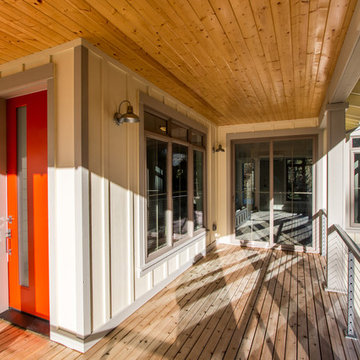
シアトルにある高級な中くらいなラスティックスタイルのおしゃれな玄関ドア (ベージュの壁、無垢フローリング、赤いドア、茶色い床) の写真
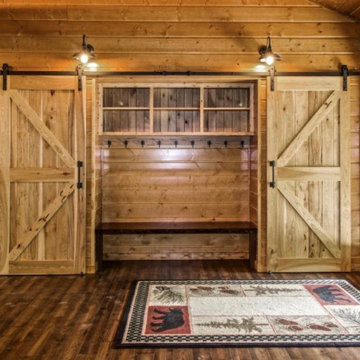
A rustic cabin set on a 5.9 acre wooded property on Little Boy Lake in Longville, MN, the design takes advantage of its secluded setting and stunning lake views. Covered porches on the forest-side and lake-side offer protection from the elements while allowing one to enjoy the fresh open air and unobstructed views. Once inside, one is greeted by a series of custom closet and bench built-ins hidden behind a pair of sliding wood barn doors. Ahead is a dramatic open great room with vaulted ceilings exposing the wood trusses and large circular chandeliers. Anchoring the space is a natural river-rock stone fireplace with windows on all sides capturing views of the forest and lake. A spacious kitchen with custom hickory cabinetry and cobalt blue appliances opens up the the great room creating a warm and inviting setting. The unassuming exterior is adorned in circle sawn cedar siding with red windows. The inside surfaces are clad in circle sawn wood boards adding to the rustic feel of the cabin.
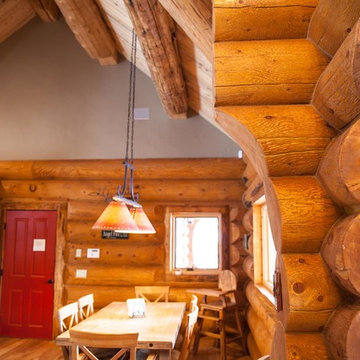
Melissa Lind www.ramshacklegenius.com
アルバカーキにある高級な広いラスティックスタイルのおしゃれな玄関ドア (茶色い壁、無垢フローリング、赤いドア、茶色い床) の写真
アルバカーキにある高級な広いラスティックスタイルのおしゃれな玄関ドア (茶色い壁、無垢フローリング、赤いドア、茶色い床) の写真
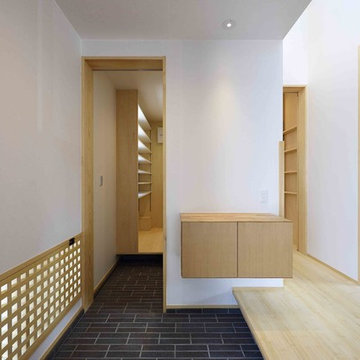
2017年 日本エコハウス大賞 協賛賞
〜お客様を迎える玄関とは別に、家族のための3帖ほどの内玄関を設けています。雑然としがちな靴や傘、コートやバビーカーなどが収納できます。
他の地域にある高級な中くらいなラスティックスタイルのおしゃれな玄関ホール (白い壁、竹フローリング、赤いドア、ベージュの床) の写真
他の地域にある高級な中くらいなラスティックスタイルのおしゃれな玄関ホール (白い壁、竹フローリング、赤いドア、ベージュの床) の写真
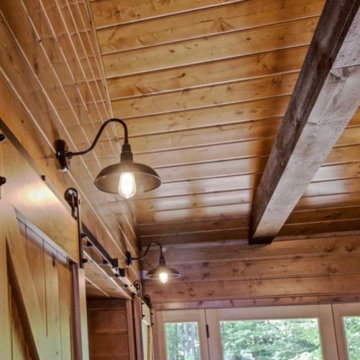
A rustic cabin set on a 5.9 acre wooded property on Little Boy Lake in Longville, MN, the design takes advantage of its secluded setting and stunning lake views. Covered porches on the forest-side and lake-side offer protection from the elements while allowing one to enjoy the fresh open air and unobstructed views. Once inside, one is greeted by a series of custom closet and bench built-ins hidden behind a pair of sliding wood barn doors. Ahead is a dramatic open great room with vaulted ceilings exposing the wood trusses and large circular chandeliers. Anchoring the space is a natural river-rock stone fireplace with windows on all sides capturing views of the forest and lake. A spacious kitchen with custom hickory cabinetry and cobalt blue appliances opens up the the great room creating a warm and inviting setting. The unassuming exterior is adorned in circle sawn cedar siding with red windows. The inside surfaces are clad in circle sawn wood boards adding to the rustic feel of the cabin.
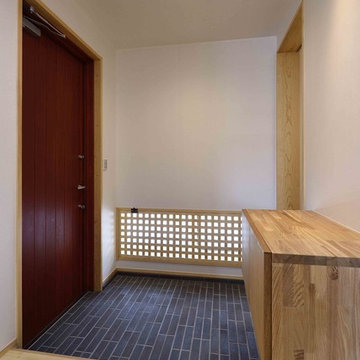
2017年 日本エコハウス大賞 協賛賞
〜左のワインレッドのドアは木製の玄関ドア。右手の奥に家族用の内玄関と収納スペースを設けていますので、お客様をお迎えする空間はすっきりシンプルに。宙に浮いている収納はスリッパ収納です。
他の地域にある高級な中くらいなラスティックスタイルのおしゃれな玄関ホール (白い壁、竹フローリング、赤いドア、ベージュの床) の写真
他の地域にある高級な中くらいなラスティックスタイルのおしゃれな玄関ホール (白い壁、竹フローリング、赤いドア、ベージュの床) の写真
ラスティックスタイルの玄関 (竹フローリング、無垢フローリング、赤いドア) の写真
1
