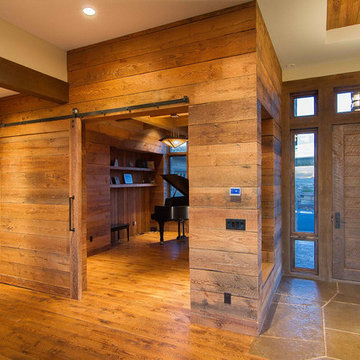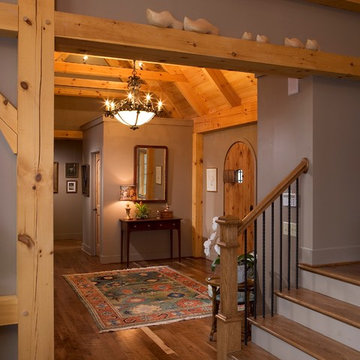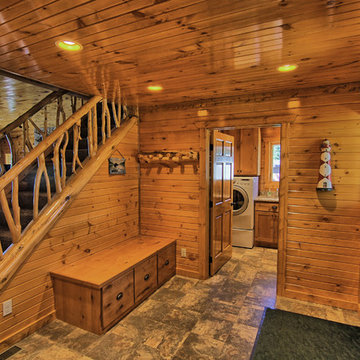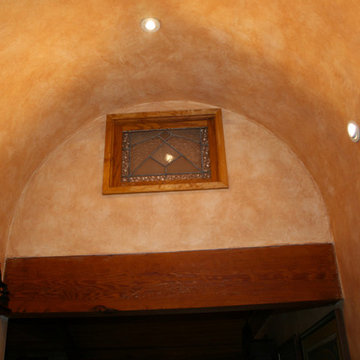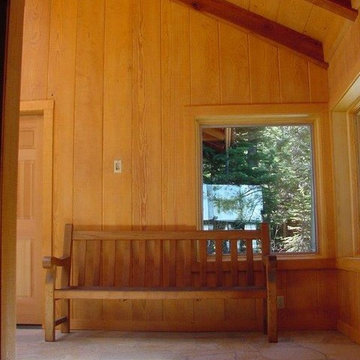木目調のラスティックスタイルの玄関ロビー (茶色い壁) の写真
絞り込み:
資材コスト
並び替え:今日の人気順
写真 1〜20 枚目(全 23 枚)
1/5

John Siemering Homes. Custom Home Builder in Austin, TX
オースティンにあるラグジュアリーな広いラスティックスタイルのおしゃれな玄関ロビー (茶色い壁、濃色無垢フローリング、茶色い床、木目調のドア) の写真
オースティンにあるラグジュアリーな広いラスティックスタイルのおしゃれな玄関ロビー (茶色い壁、濃色無垢フローリング、茶色い床、木目調のドア) の写真
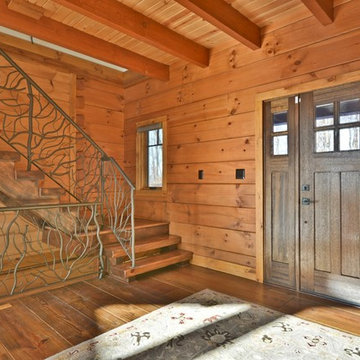
Mike Maloney
他の地域にある高級な中くらいなラスティックスタイルのおしゃれな玄関ロビー (茶色い壁、無垢フローリング、木目調のドア、茶色い床) の写真
他の地域にある高級な中くらいなラスティックスタイルのおしゃれな玄関ロビー (茶色い壁、無垢フローリング、木目調のドア、茶色い床) の写真
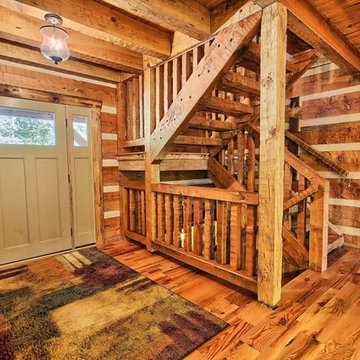
The log lodge features a heavy timber staircase and spacious entry.
Burtonwood Lodging, Wildcat Lodge http://www.burtonwoodlodging.com/
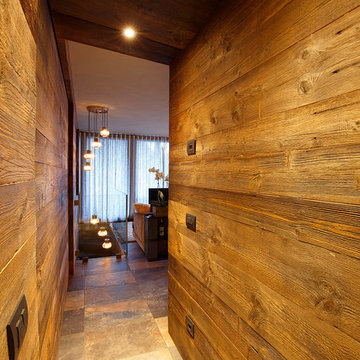
Le pareti ed il soffitto dell'ingresso dell'abitazione sono rivestite in legno di abete vecchio con posa orizzontale.
Ricreare l'effetto "scatola di legno" in questo spazio ridotto permette di massimizzare l'effetto a sorpresa entrandonel soggiorno dall'altezza maggiore e dall'ambiente più ampio.
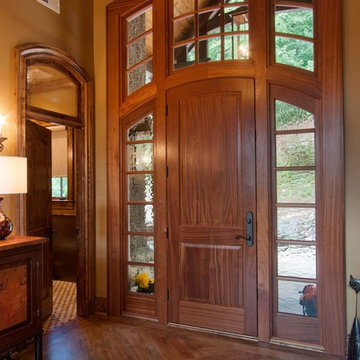
J. Weiland Photography-
Breathtaking Beauty and Luxurious Relaxation awaits in this Massive and Fabulous Mountain Retreat. The unparalleled Architectural Degree, Design & Style are credited to the Designer/Architect, Mr. Raymond W. Smith, https://www.facebook.com/Raymond-W-Smith-Residential-Designer-Inc-311235978898996/, the Interior Designs to Marina Semprevivo, and are an extent of the Home Owners Dreams and Lavish Good Tastes. Sitting atop a mountain side in the desirable gated-community of The Cliffs at Walnut Cove, https://cliffsliving.com/the-cliffs-at-walnut-cove, this Skytop Beauty reaches into the Sky and Invites the Stars to Shine upon it. Spanning over 6,000 SF, this Magnificent Estate is Graced with Soaring Ceilings, Stone Fireplace and Wall-to-Wall Windows in the Two-Story Great Room and provides a Haven for gazing at South Asheville’s view from multiple vantage points. Coffered ceilings, Intricate Stonework and Extensive Interior Stained Woodwork throughout adds Dimension to every Space. Multiple Outdoor Private Bedroom Balconies, Decks and Patios provide Residents and Guests with desired Spaciousness and Privacy similar to that of the Biltmore Estate, http://www.biltmore.com/visit. The Lovely Kitchen inspires Joy with High-End Custom Cabinetry and a Gorgeous Contrast of Colors. The Striking Beauty and Richness are created by the Stunning Dark-Colored Island Cabinetry, Light-Colored Perimeter Cabinetry, Refrigerator Door Panels, Exquisite Granite, Multiple Leveled Island and a Fun, Colorful Backsplash. The Vintage Bathroom creates Nostalgia with a Cast Iron Ball & Claw-Feet Slipper Tub, Old-Fashioned High Tank & Pull Toilet and Brick Herringbone Floor. Garden Tubs with Granite Surround and Custom Tile provide Peaceful Relaxation. Waterfall Trickles and Running Streams softly resound from the Outdoor Water Feature while the bench in the Landscape Garden calls you to sit down and relax a while.
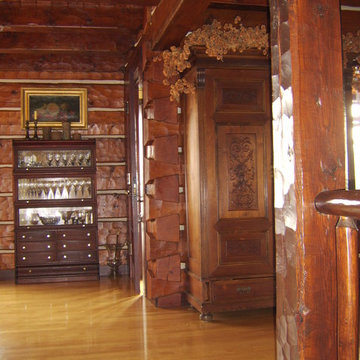
Log cabin interior details
他の地域にあるお手頃価格の中くらいなラスティックスタイルのおしゃれな玄関ロビー (茶色い壁、無垢フローリング、木目調のドア) の写真
他の地域にあるお手頃価格の中くらいなラスティックスタイルのおしゃれな玄関ロビー (茶色い壁、無垢フローリング、木目調のドア) の写真
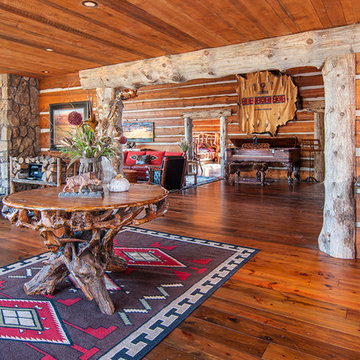
All the wood used in the remodel of this ranch house in South Central Kansas is reclaimed material. Berry Craig, the owner of Reclaimed Wood Creations Inc. searched the country to find the right woods to make this home a reflection of his abilities and a work of art. It started as a 50 year old metal building on a ranch, and was striped down to the red iron structure and completely transformed. It showcases his talent of turning a dream into a reality when it comes to anything wood. Show him a picture of what you would like and he can make it!
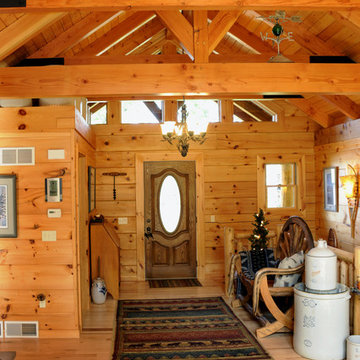
Front entry with exposed timber beams and tongue and groove ceiling
Hal Kearney, Photographer
他の地域にあるラスティックスタイルのおしゃれな玄関ロビー (茶色い壁、淡色無垢フローリング、濃色木目調のドア) の写真
他の地域にあるラスティックスタイルのおしゃれな玄関ロビー (茶色い壁、淡色無垢フローリング、濃色木目調のドア) の写真
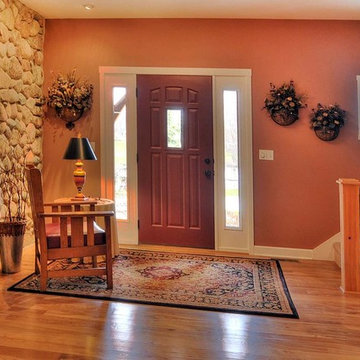
Photo By: Bill Alexander
Step Into The Entry Foyer Of This Inspired Home And Be Surrounded By Wisconsin's Finest Natural Materials...Rich Red Elm Floors, Fieldstone, Hand Forged, Custom-Designed Iron Rails, Red & White Oak & Pine
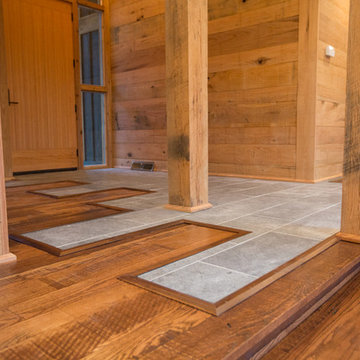
Melissa Batman Photography
他の地域にある広いラスティックスタイルのおしゃれな玄関ロビー (茶色い壁、無垢フローリング、木目調のドア) の写真
他の地域にある広いラスティックスタイルのおしゃれな玄関ロビー (茶色い壁、無垢フローリング、木目調のドア) の写真
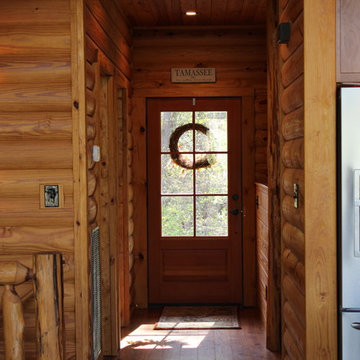
The foyer is cozy and inviting with all the cabin accents in the wood.
アトランタにある小さなラスティックスタイルのおしゃれな玄関ロビー (茶色い壁、無垢フローリング、木目調のドア、茶色い床) の写真
アトランタにある小さなラスティックスタイルのおしゃれな玄関ロビー (茶色い壁、無垢フローリング、木目調のドア、茶色い床) の写真
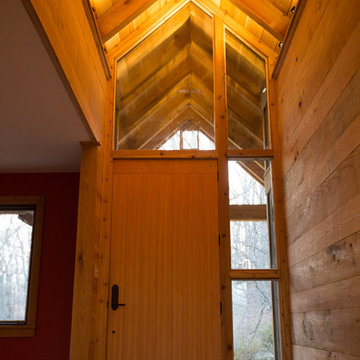
Melissa Batman Photography
他の地域にある広いラスティックスタイルのおしゃれな玄関ロビー (茶色い壁、セラミックタイルの床、木目調のドア) の写真
他の地域にある広いラスティックスタイルのおしゃれな玄関ロビー (茶色い壁、セラミックタイルの床、木目調のドア) の写真
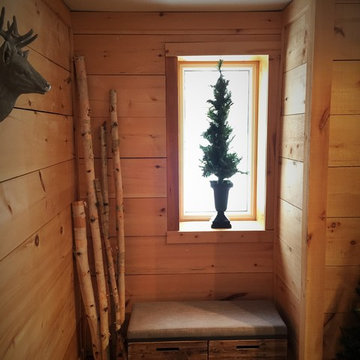
Foyer - Making the entry warm and inviting, utilizing 2x10 pine for the wall treatment and adding some exterior features such as birch trees, faux pine trees and a plaster deer head to welcome the home owner and their guests.
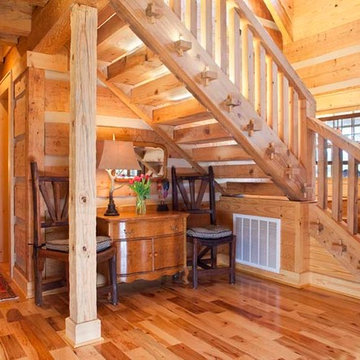
A spacious foyer showcases the heavy timber staircase.
ナッシュビルにある中くらいなラスティックスタイルのおしゃれな玄関ロビー (茶色い壁、淡色無垢フローリング) の写真
ナッシュビルにある中くらいなラスティックスタイルのおしゃれな玄関ロビー (茶色い壁、淡色無垢フローリング) の写真
木目調のラスティックスタイルの玄関ロビー (茶色い壁) の写真
1
