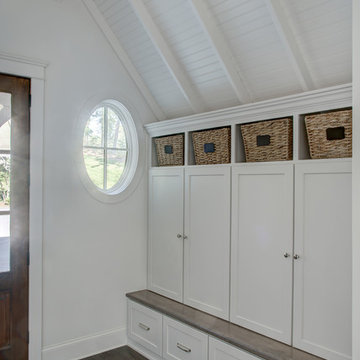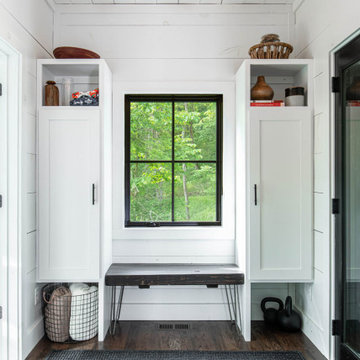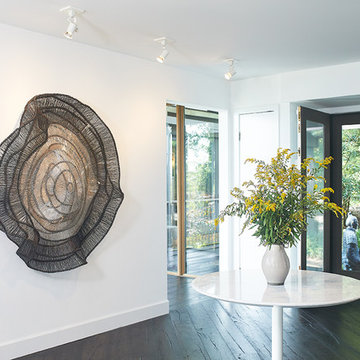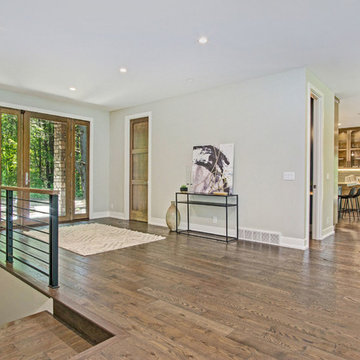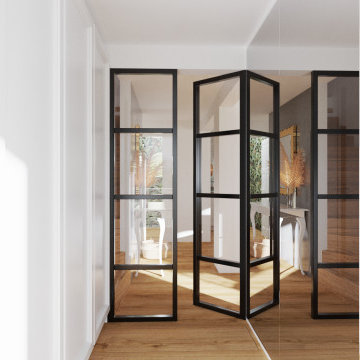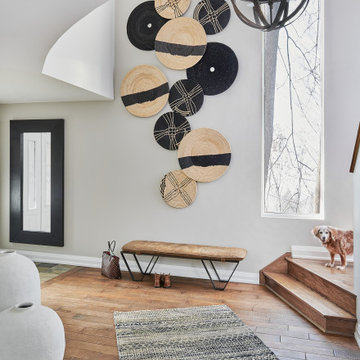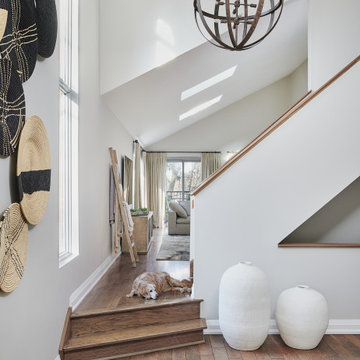白いラスティックスタイルの玄関 (茶色い床、緑の床) の写真
絞り込み:
資材コスト
並び替え:今日の人気順
写真 1〜20 枚目(全 52 枚)
1/5
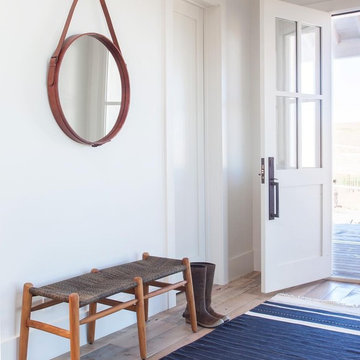
Cornerstone Homes, Inc. LLC
デンバーにあるラスティックスタイルのおしゃれな玄関ホール (白い壁、無垢フローリング、白いドア、茶色い床) の写真
デンバーにあるラスティックスタイルのおしゃれな玄関ホール (白い壁、無垢フローリング、白いドア、茶色い床) の写真
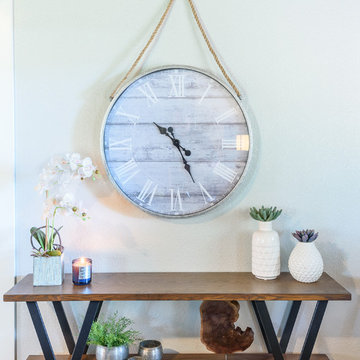
Jennifer Egoavil Design
All photos © Mike Healey Photography
ダラスにある低価格の小さなラスティックスタイルのおしゃれな玄関ロビー (ベージュの壁、濃色無垢フローリング、濃色木目調のドア、茶色い床) の写真
ダラスにある低価格の小さなラスティックスタイルのおしゃれな玄関ロビー (ベージュの壁、濃色無垢フローリング、濃色木目調のドア、茶色い床) の写真

Custom rustic bench in mudroom remodel
シカゴにあるお手頃価格の広いラスティックスタイルのおしゃれなマッドルーム (白い壁、無垢フローリング、白いドア、茶色い床、格子天井、塗装板張りの壁) の写真
シカゴにあるお手頃価格の広いラスティックスタイルのおしゃれなマッドルーム (白い壁、無垢フローリング、白いドア、茶色い床、格子天井、塗装板張りの壁) の写真
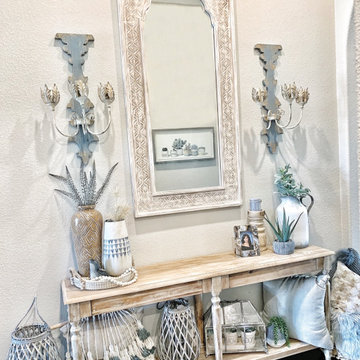
Coastal Farmhouse Entryway Table with Bohemian Style Decor and Rustic Sconces
ダラスにあるお手頃価格の中くらいなラスティックスタイルのおしゃれな玄関ホール (グレーの壁、濃色無垢フローリング、茶色い床) の写真
ダラスにあるお手頃価格の中くらいなラスティックスタイルのおしゃれな玄関ホール (グレーの壁、濃色無垢フローリング、茶色い床) の写真
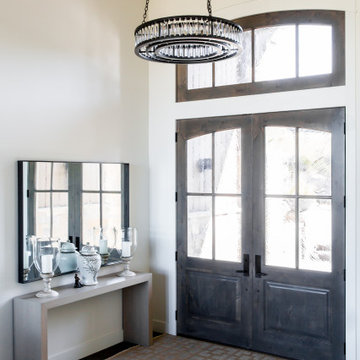
A high-ceiling entrance designed with a sleek chandelier over the entryway and a pendant chandelier over the stairs. This space is made complete with a console table and mirror, and grand French doors.
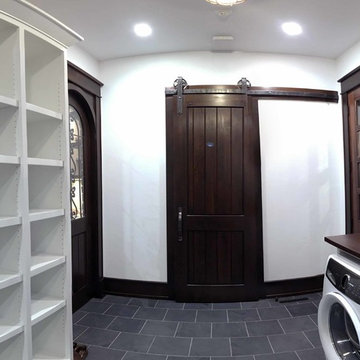
5,500 SF home on Lake Keuka, NY.
ニューヨークにあるラグジュアリーな巨大なラスティックスタイルのおしゃれな玄関ドア (無垢フローリング、木目調のドア、茶色い床) の写真
ニューヨークにあるラグジュアリーな巨大なラスティックスタイルのおしゃれな玄関ドア (無垢フローリング、木目調のドア、茶色い床) の写真
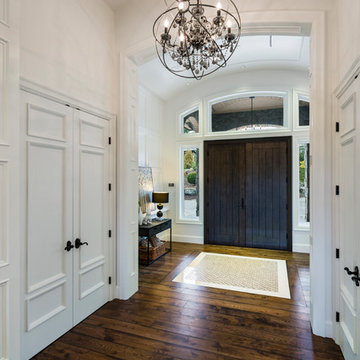
The “Rustic Classic” is a 17,000 square foot custom home built for a special client, a famous musician who wanted a home befitting a rockstar. This Langley, B.C. home has every detail you would want on a custom build.
For this home, every room was completed with the highest level of detail and craftsmanship; even though this residence was a huge undertaking, we didn’t take any shortcuts. From the marble counters to the tasteful use of stone walls, we selected each material carefully to create a luxurious, livable environment. The windows were sized and placed to allow for a bright interior, yet they also cultivate a sense of privacy and intimacy within the residence. Large doors and entryways, combined with high ceilings, create an abundance of space.
A home this size is meant to be shared, and has many features intended for visitors, such as an expansive games room with a full-scale bar, a home theatre, and a kitchen shaped to accommodate entertaining. In any of our homes, we can create both spaces intended for company and those intended to be just for the homeowners - we understand that each client has their own needs and priorities.
Our luxury builds combine tasteful elegance and attention to detail, and we are very proud of this remarkable home. Contact us if you would like to set up an appointment to build your next home! Whether you have an idea in mind or need inspiration, you’ll love the results.
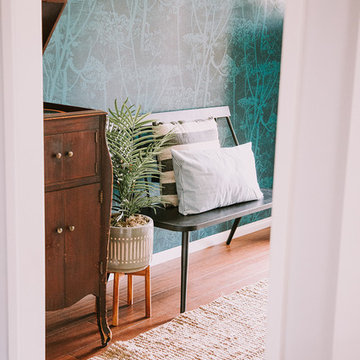
Annie W Photography
ロサンゼルスにある低価格の中くらいなラスティックスタイルのおしゃれな玄関ホール (緑の壁、竹フローリング、茶色いドア、茶色い床) の写真
ロサンゼルスにある低価格の中くらいなラスティックスタイルのおしゃれな玄関ホール (緑の壁、竹フローリング、茶色いドア、茶色い床) の写真
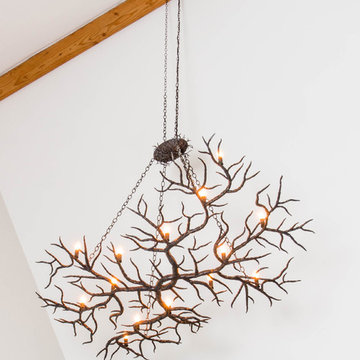
Stephani Buchman Photography
トロントにある高級な中くらいなラスティックスタイルのおしゃれな玄関ロビー (ベージュの壁、スレートの床、濃色木目調のドア、茶色い床) の写真
トロントにある高級な中くらいなラスティックスタイルのおしゃれな玄関ロビー (ベージュの壁、スレートの床、濃色木目調のドア、茶色い床) の写真
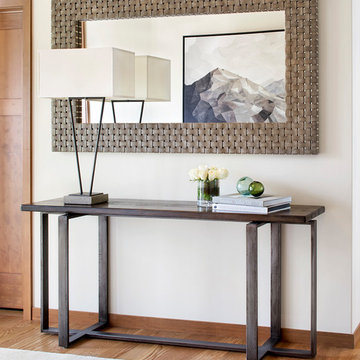
Photo by Gibeon Photography
他の地域にある中くらいなラスティックスタイルのおしゃれな玄関ホール (淡色無垢フローリング、茶色い床) の写真
他の地域にある中くらいなラスティックスタイルのおしゃれな玄関ホール (淡色無垢フローリング、茶色い床) の写真
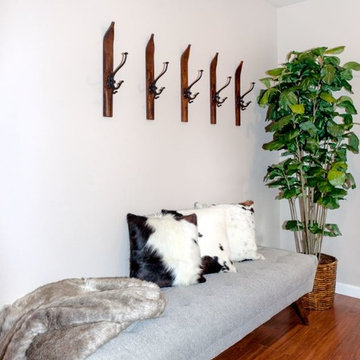
Vacation Rental Living Room
Photograph by Hazeltine Photography.
This was a fun, collaborative effort with our clients. Coming from the Bay area, our clients spend a lot of time in Tahoe and therefore purchased a vacation home within close proximity to Heavenly Mountain. Their intention was to utilize the three-bedroom, three-bathroom, single-family home as a vacation rental but also as a part-time, second home for themselves. Being a vacation rental, budget was a top priority. We worked within our clients’ parameters to create a mountain modern space with the ability to sleep 10, while maintaining durability, functionality and beauty. We’re all thrilled with the result.
Talie Jane Interiors is a full-service, luxury interior design firm specializing in sophisticated environments.
Founder and interior designer, Talie Jane, is well known for her ability to collaborate with clients. She creates highly individualized spaces, reflective of individual tastes and lifestyles. Talie's design approach is simple. She believes that, "every space should tell a story in an artistic and beautiful way while reflecting the personalities and design needs of our clients."
At Talie Jane Interiors, we listen, understand our clients and deliver within budget to provide beautiful, comfortable spaces. By utilizing an analytical and artistic approach, we offer creative solutions to design challenges.
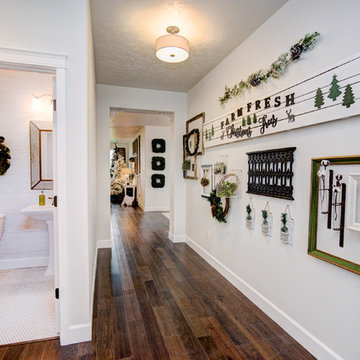
Entry wall feature wall.
他の地域にある低価格の中くらいなラスティックスタイルのおしゃれな玄関ホール (白い壁、無垢フローリング、濃色木目調のドア、茶色い床) の写真
他の地域にある低価格の中くらいなラスティックスタイルのおしゃれな玄関ホール (白い壁、無垢フローリング、濃色木目調のドア、茶色い床) の写真
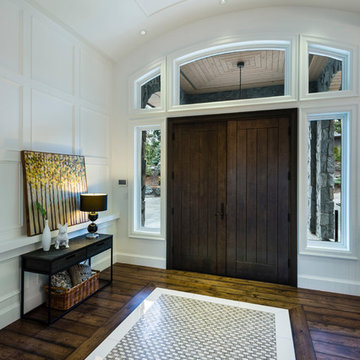
The “Rustic Classic” is a 17,000 square foot custom home built for a special client, a famous musician who wanted a home befitting a rockstar. This Langley, B.C. home has every detail you would want on a custom build.
For this home, every room was completed with the highest level of detail and craftsmanship; even though this residence was a huge undertaking, we didn’t take any shortcuts. From the marble counters to the tasteful use of stone walls, we selected each material carefully to create a luxurious, livable environment. The windows were sized and placed to allow for a bright interior, yet they also cultivate a sense of privacy and intimacy within the residence. Large doors and entryways, combined with high ceilings, create an abundance of space.
A home this size is meant to be shared, and has many features intended for visitors, such as an expansive games room with a full-scale bar, a home theatre, and a kitchen shaped to accommodate entertaining. In any of our homes, we can create both spaces intended for company and those intended to be just for the homeowners - we understand that each client has their own needs and priorities.
Our luxury builds combine tasteful elegance and attention to detail, and we are very proud of this remarkable home. Contact us if you would like to set up an appointment to build your next home! Whether you have an idea in mind or need inspiration, you’ll love the results.
白いラスティックスタイルの玄関 (茶色い床、緑の床) の写真
1
