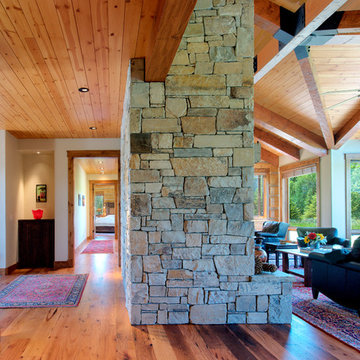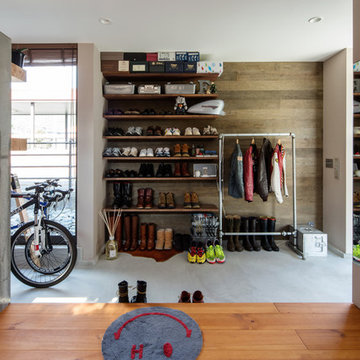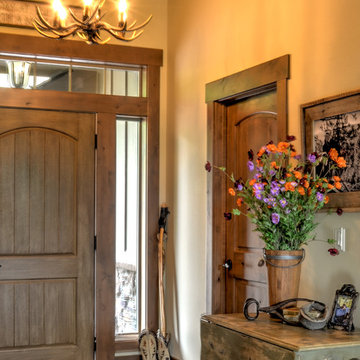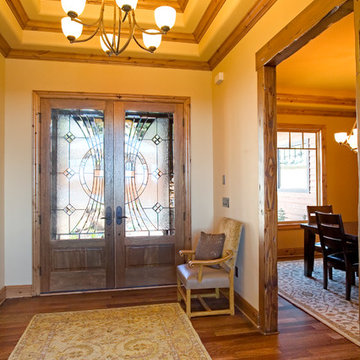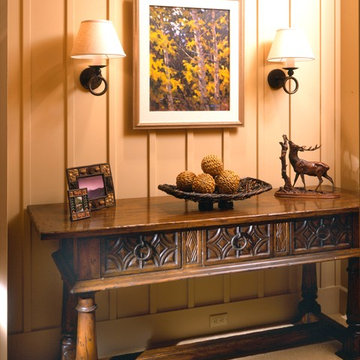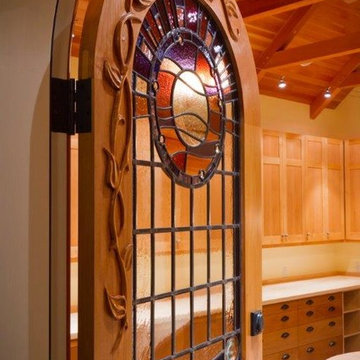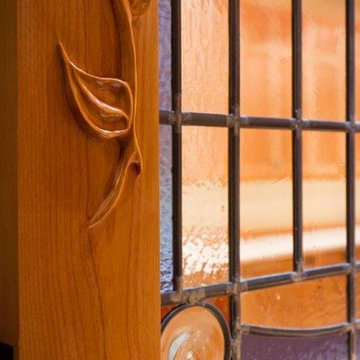オレンジのラスティックスタイルの玄関 (ベージュの壁、緑の壁、マルチカラーの壁、オレンジの壁) の写真
絞り込み:
資材コスト
並び替え:今日の人気順
写真 1〜20 枚目(全 41 枚)

Framing metal doors with wood and stone pulls the design together.
フェニックスにあるお手頃価格の中くらいなラスティックスタイルのおしゃれな玄関ロビー (ベージュの壁、磁器タイルの床、茶色いドア、ベージュの床) の写真
フェニックスにあるお手頃価格の中くらいなラスティックスタイルのおしゃれな玄関ロビー (ベージュの壁、磁器タイルの床、茶色いドア、ベージュの床) の写真

アトランタにあるお手頃価格の中くらいなラスティックスタイルのおしゃれな玄関ロビー (木目調のドア、ベージュの壁、スレートの床、マルチカラーの床) の写真
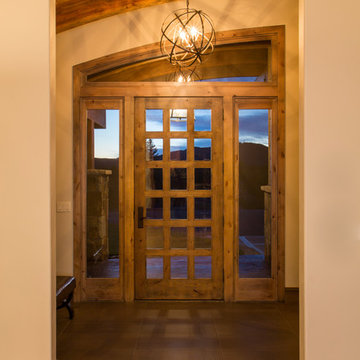
Mountain Contemporary, Steamboat Springs
Colorado
Photo Credit: Tim Murphy of timmurphyphotography.com
デンバーにあるお手頃価格の中くらいなラスティックスタイルのおしゃれな玄関ラウンジ (ベージュの壁、濃色無垢フローリング、濃色木目調のドア、茶色い床) の写真
デンバーにあるお手頃価格の中くらいなラスティックスタイルのおしゃれな玄関ラウンジ (ベージュの壁、濃色無垢フローリング、濃色木目調のドア、茶色い床) の写真
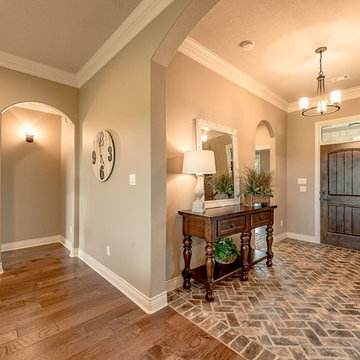
This inviting entry of Old Town Brick Pavers laid out in the Herringbone Pattern to create a visual path leading into the home. Wallking through the Cheyenne Knotty Alder Front Door with English Walnut Stain arched Openings reflect the arch on the Cheyenne Door.
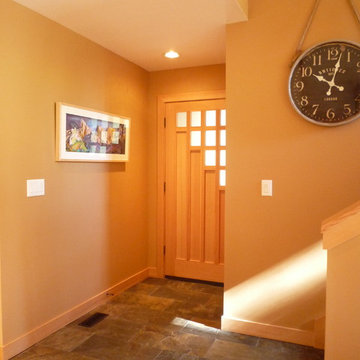
I wanted a front door with a little contemporary flair, which would allow light to stream in and mimics the trapezoid window which is positioned directly above this door on the second floor. I had them add obscure glass for privacy. The slate floor, will make for easy clean up when the snow comes.
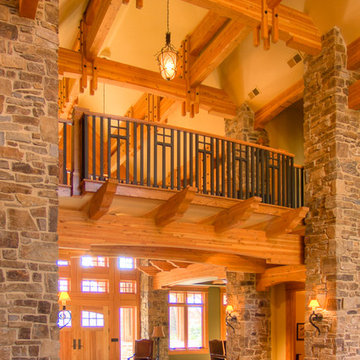
entry of western rustic home showing timber bridge over entry entering into living room with stone columns
シカゴにある広いラスティックスタイルのおしゃれな玄関ロビー (緑の壁、無垢フローリング、木目調のドア) の写真
シカゴにある広いラスティックスタイルのおしゃれな玄関ロビー (緑の壁、無垢フローリング、木目調のドア) の写真
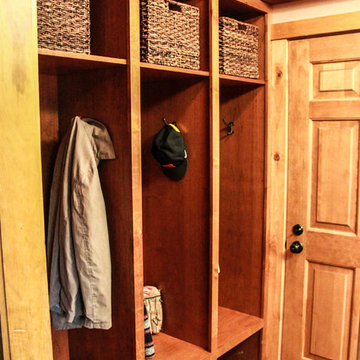
From garage to mudroom...leave your "stuff" here kids! A place for everything and everything in it's place...
ミルウォーキーにあるお手頃価格の小さなラスティックスタイルのおしゃれなマッドルーム (ベージュの壁、スレートの床、木目調のドア、緑の床) の写真
ミルウォーキーにあるお手頃価格の小さなラスティックスタイルのおしゃれなマッドルーム (ベージュの壁、スレートの床、木目調のドア、緑の床) の写真
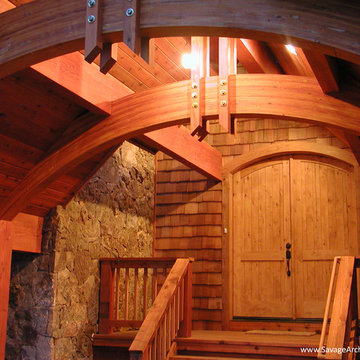
* Summit County Architect,Mountain Home Design,Colorado Architecture,High Alpine,Architecture,Residential Architect Summit County,Commercial Architect Summit County,Custom Home Design,Sustainable Architecture,LEED Certified Design,Mountain Retreat Architecture,Summit County Building Design,High Country Architect,Cabin Design Summit County,Ski Resort Architecture,Contemporary Mountain Homes,Rustic Cabin Design,Summit County Building Permits,Architectural Drafting,Interior Design Summit County,Site Planning Summit County,Mountain Modern Architecture,Log Cabin Design,Home Renovation Summit County,Architectural Services,Luxury Home Design Summit County,Architectural Firms in Colorado,Sustainable Building Practices,Eco-Friendly Architecture,Modern Mountain Retreats,Historic Preservation Summit County
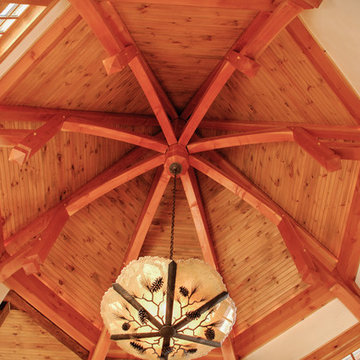
Douglas Fir
© Carolina Timberworks
シャーロットにあるラグジュアリーな中くらいなラスティックスタイルのおしゃれな玄関ドア (ベージュの壁、スレートの床、ガラスドア) の写真
シャーロットにあるラグジュアリーな中くらいなラスティックスタイルのおしゃれな玄関ドア (ベージュの壁、スレートの床、ガラスドア) の写真
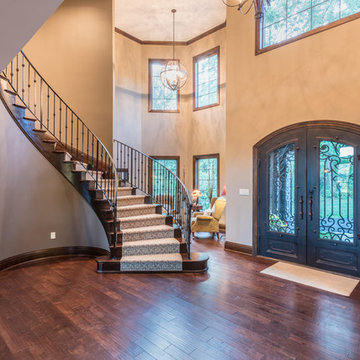
Dramatic modern rustic entryway with sitting room and sweeping spiral staircase to second floor.
Alan Wycheck Photography
他の地域にあるラスティックスタイルのおしゃれな玄関ロビー (ベージュの壁、濃色無垢フローリング、茶色いドア、茶色い床) の写真
他の地域にあるラスティックスタイルのおしゃれな玄関ロビー (ベージュの壁、濃色無垢フローリング、茶色いドア、茶色い床) の写真
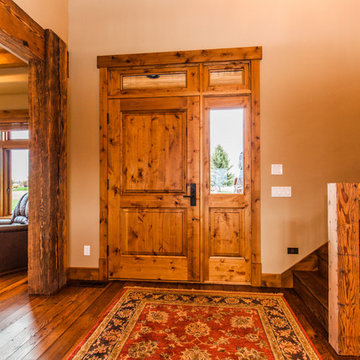
This is Beautiful Custom home built in Big Fork, MT. It's a 3,600 sq ft 3 suite bed bath with bonus room and office. Built in 2015 By R Lake Construction. For any information please Call 406-209-4805
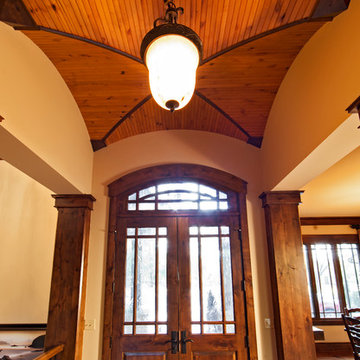
View looking up at groin vault at entrance foyer.
Everett Custom Homes & jim Schmid Photography
シャーロットにある高級な広いラスティックスタイルのおしゃれな玄関ロビー (ベージュの壁、濃色無垢フローリング、濃色木目調のドア、茶色い床) の写真
シャーロットにある高級な広いラスティックスタイルのおしゃれな玄関ロビー (ベージュの壁、濃色無垢フローリング、濃色木目調のドア、茶色い床) の写真
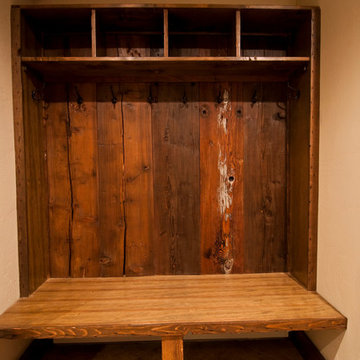
Entry bench crafted by Ben Somrak using the timber skins from the upstairs timber frame. Photo by Trent Bona Photography
デンバーにある高級な中くらいなラスティックスタイルのおしゃれな玄関ドア (ベージュの壁) の写真
デンバーにある高級な中くらいなラスティックスタイルのおしゃれな玄関ドア (ベージュの壁) の写真
オレンジのラスティックスタイルの玄関 (ベージュの壁、緑の壁、マルチカラーの壁、オレンジの壁) の写真
1
