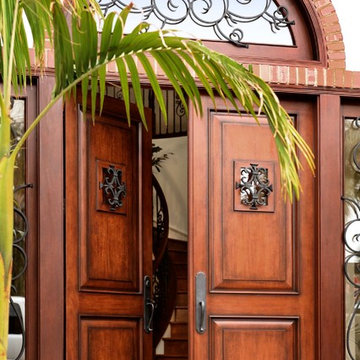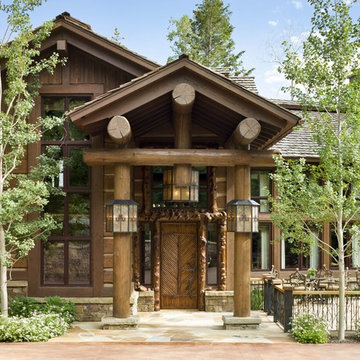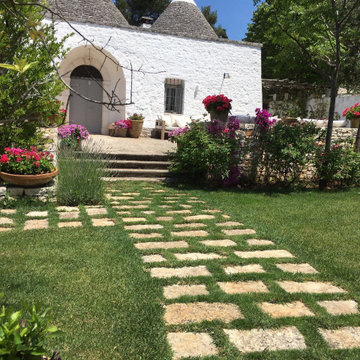緑色のラスティックスタイルの玄関 (ベージュの床、赤い床、黄色い床) の写真
絞り込み:
資材コスト
並び替え:今日の人気順
写真 1〜12 枚目(全 12 枚)
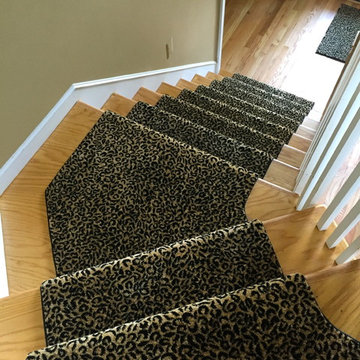
Stair runner was installed by Superb
デトロイトにある高級なラスティックスタイルのおしゃれな玄関ロビー (白い壁、淡色無垢フローリング、淡色木目調のドア、ベージュの床) の写真
デトロイトにある高級なラスティックスタイルのおしゃれな玄関ロビー (白い壁、淡色無垢フローリング、淡色木目調のドア、ベージュの床) の写真
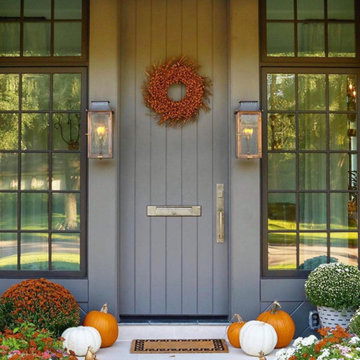
The Williamsburg fixture was originally produced from a colonial design. We often use this fixture in both primary and secondary areas. The Williamsburg naturally complements the French Quarter lantern and is often paired with this fixture. The bracket mount Williamsburg is available in natural gas, liquid propane, and electric. *10" & 12" are not available in gas.
Standard Lantern Sizes
Height Width Depth
10.0" 7.25" 6.0"
12.0" 8.75" 7.5"
14.0" 10.25" 9.0"
15.0" 7.25" 6.0"
16.0" 10.25" 9.0"
18.0" 8.75" 7.5"
22.0" 10.25" 9.0"

Our Customer wanted something durable, but with a classic look, and so, she opted for this fantastic Lignum Fusion - Oak Robust Natural Herringbone Laminate Flooring. This 12mm AC4 laminate is a beautiful addition to this home in keeping with the requirement of the customer.
The dimensions of this plank are 12mm x 100mm x 600mm
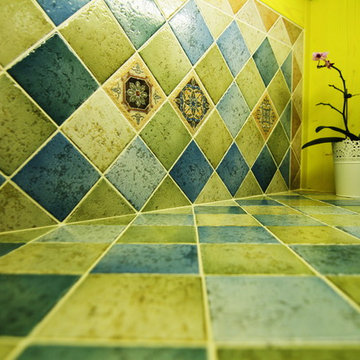
The chic entry contains an appealing yellow lime showcase, and multiple storage closets, shoes closet in a line to provides sufficient storage requirements.
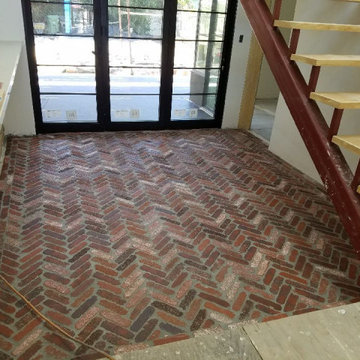
For this section of the remodeling process, we installed a brick flooring in the Hall/Kuitchen area for a rustic/dated feel to the Kitchen and Hallway areas of the home.
As you can also see, work on the Kitchen has begun as the Kitchen counter tops have been added and can be seen on the left hand side of the photograph.
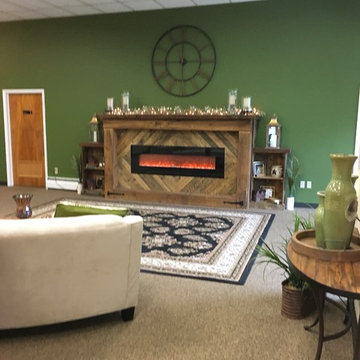
A very peaceful setting in a commercial space! We had a very large blank wall to do something with so couldn't resist but add a custom rustic fireplace in the center of it...clients can come and relax while waiting and employees can enjoy the fire on a cold wintery day!!! How sweet is that! All the comforts of home!
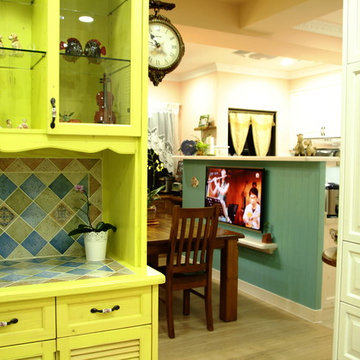
The chic entry contains an appealing yellow lime showcase, and multiple storage closets, shoes closet in a line to provides sufficient storage requirements.
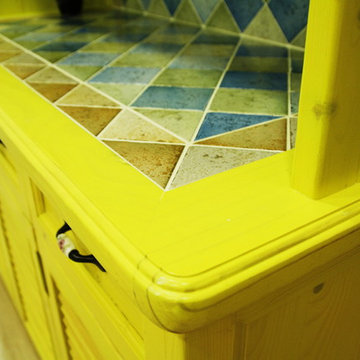
details of the round coner of the wooden show case
他の地域にあるお手頃価格の小さなラスティックスタイルのおしゃれな玄関ドア (オレンジの壁、ラミネートの床、グレーのドア、黄色い床) の写真
他の地域にあるお手頃価格の小さなラスティックスタイルのおしゃれな玄関ドア (オレンジの壁、ラミネートの床、グレーのドア、黄色い床) の写真
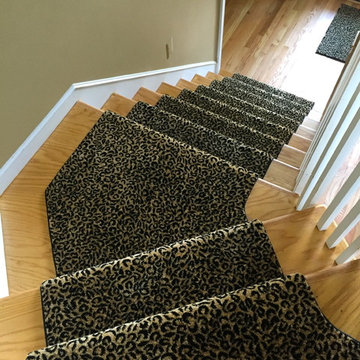
Stair runner was installed by Superb
デトロイトにある高級なラスティックスタイルのおしゃれな玄関ロビー (白い壁、淡色無垢フローリング、淡色木目調のドア、ベージュの床) の写真
デトロイトにある高級なラスティックスタイルのおしゃれな玄関ロビー (白い壁、淡色無垢フローリング、淡色木目調のドア、ベージュの床) の写真
緑色のラスティックスタイルの玄関 (ベージュの床、赤い床、黄色い床) の写真
1
