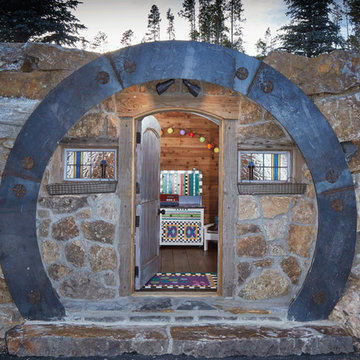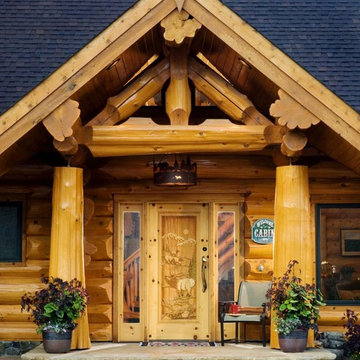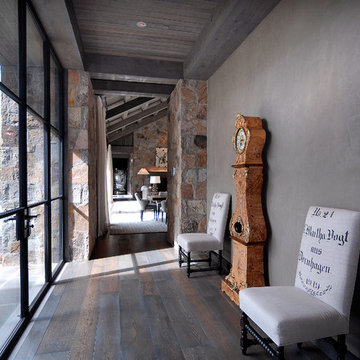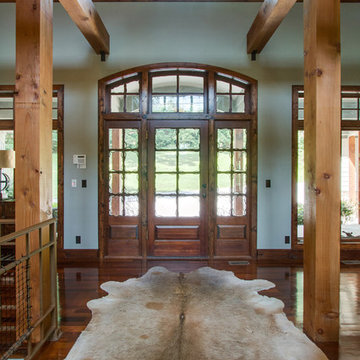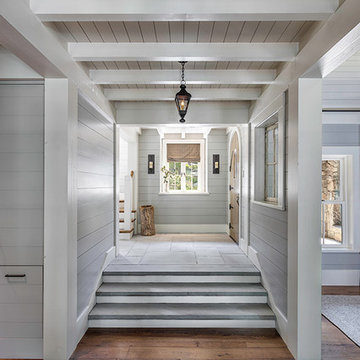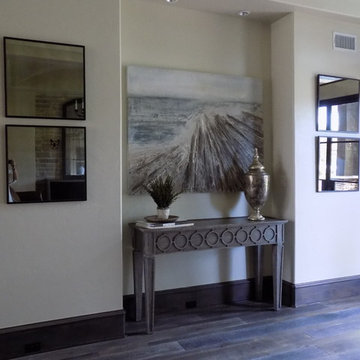グレーのラスティックスタイルの玄関 (ガラスドア、淡色木目調のドア) の写真
絞り込み:
資材コスト
並び替え:今日の人気順
写真 1〜20 枚目(全 26 枚)
1/5
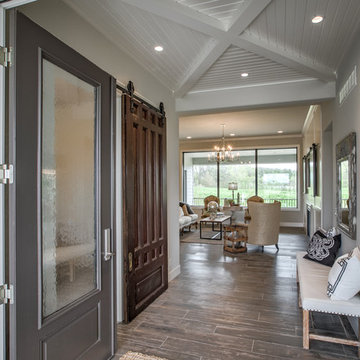
Reclaimed mahogany door from downtown Omaha historic home repurposed as a barn door for the office.
オマハにある広いラスティックスタイルのおしゃれな玄関ロビー (磁器タイルの床、ガラスドア、グレーの壁、グレーの床) の写真
オマハにある広いラスティックスタイルのおしゃれな玄関ロビー (磁器タイルの床、ガラスドア、グレーの壁、グレーの床) の写真

The mudroom includes a ski storage area for the ski in and ski out access.
Photos by Gibeon Photography
他の地域にあるラスティックスタイルのおしゃれなマッドルーム (白い壁、ガラスドア、グレーの床) の写真
他の地域にあるラスティックスタイルのおしゃれなマッドルーム (白い壁、ガラスドア、グレーの床) の写真

Douglas Fir
© Carolina Timberworks
シャーロットにある高級な中くらいなラスティックスタイルのおしゃれな玄関ドア (緑の壁、スレートの床、淡色木目調のドア) の写真
シャーロットにある高級な中くらいなラスティックスタイルのおしゃれな玄関ドア (緑の壁、スレートの床、淡色木目調のドア) の写真
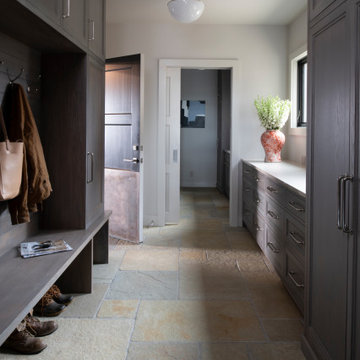
Nestled on 90 acres of peaceful prairie land, this modern rustic home blends indoor and outdoor spaces with natural stone materials and long, beautiful views. Featuring ORIJIN STONE's Westley™ Limestone veneer on both the interior and exterior, as well as our Tupelo™ Limestone interior tile, pool and patio paving.
Architecture: Rehkamp Larson Architects Inc
Builder: Hagstrom Builders
Landscape Architecture: Savanna Designs, Inc
Landscape Install: Landscape Renovations MN
Masonry: Merlin Goble Masonry Inc
Interior Tile Installation: Diamond Edge Tile
Interior Design: Martin Patrick 3
Photography: Scott Amundson Photography

Miller Architects, PC
他の地域にあるラスティックスタイルのおしゃれな玄関 (ベージュの壁、濃色無垢フローリング、ガラスドア) の写真
他の地域にあるラスティックスタイルのおしゃれな玄関 (ベージュの壁、濃色無垢フローリング、ガラスドア) の写真
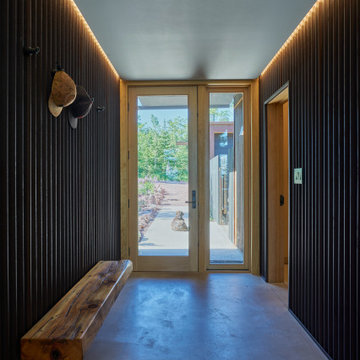
Black painted corrugated metal and recessed cove lighting emphasize the hallway axis of the home.
Photography by Kes Efstathiou
シアトルにあるラスティックスタイルのおしゃれな玄関ホール (コンクリートの床、ガラスドア) の写真
シアトルにあるラスティックスタイルのおしゃれな玄関ホール (コンクリートの床、ガラスドア) の写真
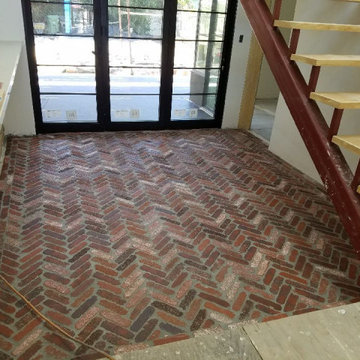
For this section of the remodeling process, we installed a brick flooring in the Hall/Kuitchen area for a rustic/dated feel to the Kitchen and Hallway areas of the home.
As you can also see, work on the Kitchen has begun as the Kitchen counter tops have been added and can be seen on the left hand side of the photograph.
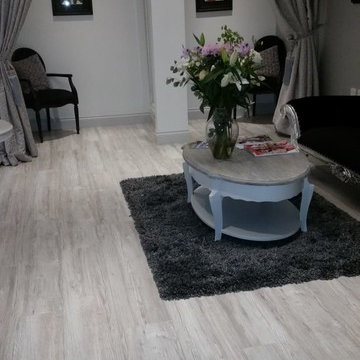
Balterio Impressio - Weathered Pine laminate
An 8mm x 244mm x 1261mm AC4 board used here to create a rustic finish to contrast the contemporary units and furnishings.
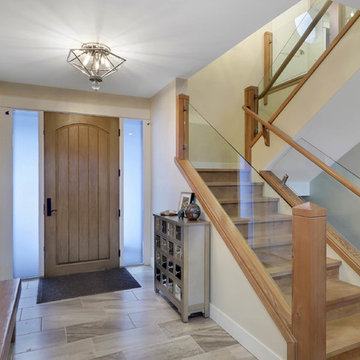
Main entry with feature timber staircase with glass railing
バンクーバーにある小さなラスティックスタイルのおしゃれな玄関ロビー (ベージュの壁、淡色木目調のドア、グレーの床) の写真
バンクーバーにある小さなラスティックスタイルのおしゃれな玄関ロビー (ベージュの壁、淡色木目調のドア、グレーの床) の写真
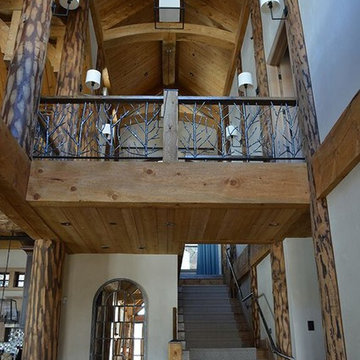
デンバーにあるお手頃価格の中くらいなラスティックスタイルのおしゃれな玄関ロビー (ベージュの壁、濃色無垢フローリング、淡色木目調のドア) の写真
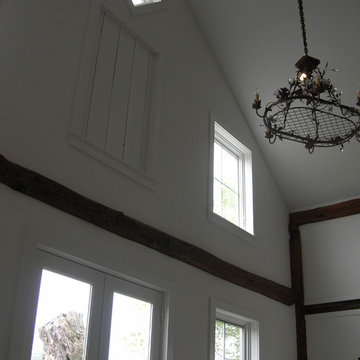
This horse barn conversion was Joyce Cole’s dream. It represented her vision to create a cozy home and office as close as possible to her beloved horses.
Old Saratoga Restorations completed the conversion in the middle of winter, repouring the concrete floor, repairing the roof and rotted beam foundation, replacing windows and using reclaimed oak and hemlock beams from the barn to create a staircase. Resawn beams were used for stair treads, shelves, railings and cabinets.
The barn’s innovative touches include plate glass viewing windows into the horse stalls from the kitchen and the mudroom.
OSR also created a custom mahogany door, utility room, new high-end kitchen, 2 bathrooms, a stable room and a mudroom with a Dutch door.
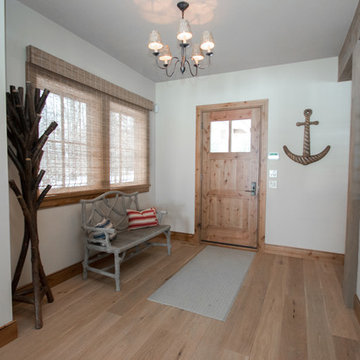
Pete Seroogy
ミルウォーキーにある高級な小さなラスティックスタイルのおしゃれな玄関ドア (白い壁、淡色無垢フローリング、淡色木目調のドア) の写真
ミルウォーキーにある高級な小さなラスティックスタイルのおしゃれな玄関ドア (白い壁、淡色無垢フローリング、淡色木目調のドア) の写真
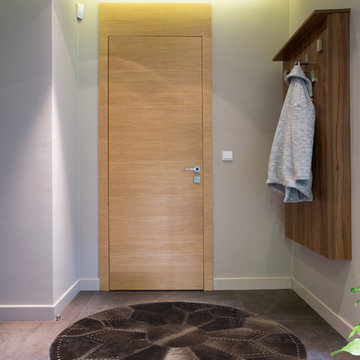
Family run AYDIN Hides is the Leading Provider of the Finest Luxury Cowhide and Cowhide Patchwork Rugs, Sheepskins and Goatskins ethically and humanely sourced in Europe and 100% with respect to nature and bio diversity. Each piece is handcrafted and hand-stitched in small production batches to offer uncompromised Premium Quality and Authenticity.
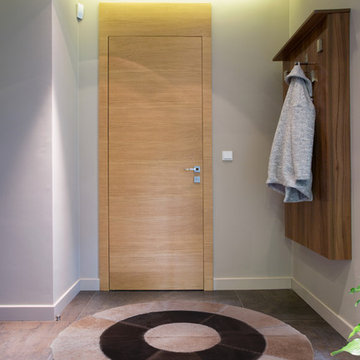
Family run AYDIN Hides is the Leading Provider of the Finest Luxury Cowhide and Cowhide Patchwork Rugs, Sheepskins and Goatskins ethically and humanely sourced in Europe and 100% with respect to nature and bio diversity. Each piece is handcrafted and hand-stitched in small production batches to offer uncompromised Premium Quality and Authenticity.
グレーのラスティックスタイルの玄関 (ガラスドア、淡色木目調のドア) の写真
1
