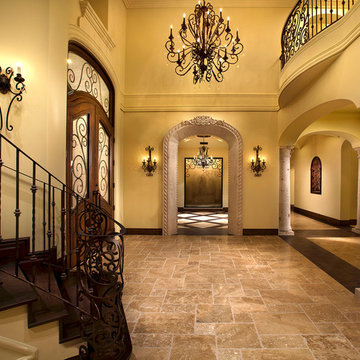ベージュの、オレンジのラスティックスタイルの玄関 (ライムストーンの床、トラバーチンの床) の写真
絞り込み:
資材コスト
並び替え:今日の人気順
写真 1〜5 枚目(全 5 枚)

Large diameter Western Red Cedar logs from Pioneer Log Homes of B.C. built by Brian L. Wray in the Colorado Rockies. 4500 square feet of living space with 4 bedrooms, 3.5 baths and large common areas, decks, and outdoor living space make it perfect to enjoy the outdoors then get cozy next to the fireplace and the warmth of the logs.

What a spectacular welcome to this mountain retreat. A trio of chandeliers hang above a custom copper door while a narrow bridge spans across the curved stair.

Gorgeous entry way that showcases how Auswest Timber Wormy Chestnut can make a great focal point in your home.
Featured Product: Auswest Timbers Wormy Chestnut
Designer: The owners in conjunction with Modularc
Builder: Whiteside Homes
Benchtops & entertainment unit: Timberbench.com
Front door & surround: Ken Platt in conjunction with Excel Doors
Photographer: Emma Cross, Urban Angles

Formal entry with a custom chandelier, marble pillars, and spiral staircase.
フェニックスにあるラグジュアリーな巨大なラスティックスタイルのおしゃれな玄関ロビー (ベージュの壁、トラバーチンの床、濃色木目調のドア、マルチカラーの床) の写真
フェニックスにあるラグジュアリーな巨大なラスティックスタイルのおしゃれな玄関ロビー (ベージュの壁、トラバーチンの床、濃色木目調のドア、マルチカラーの床) の写真
ベージュの、オレンジのラスティックスタイルの玄関 (ライムストーンの床、トラバーチンの床) の写真
1
