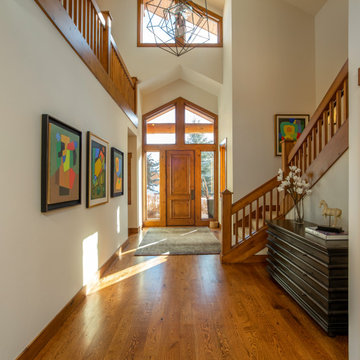ラスティックスタイルの玄関ロビー (表し梁、茶色い床) の写真
絞り込み:
資材コスト
並び替え:今日の人気順
写真 1〜9 枚目(全 9 枚)
1/5

Nos encontramos ante una vivienda en la calle Verdi de geometría alargada y muy compartimentada. El reto está en conseguir que la luz que entra por la fachada principal y el patio de isla inunde todos los espacios de la vivienda que anteriormente quedaban oscuros.
Trabajamos para encontrar una distribución diáfana para que la luz cruce todo el espacio. Aun así, se diseñan dos puertas correderas que permiten separar la zona de día de la de noche cuando se desee, pero que queden totalmente escondidas cuando se quiere todo abierto, desapareciendo por completo.
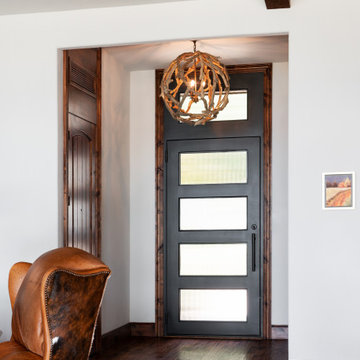
他の地域にあるラグジュアリーな中くらいなラスティックスタイルのおしゃれな玄関ロビー (ベージュの壁、濃色無垢フローリング、黒いドア、茶色い床、表し梁) の写真
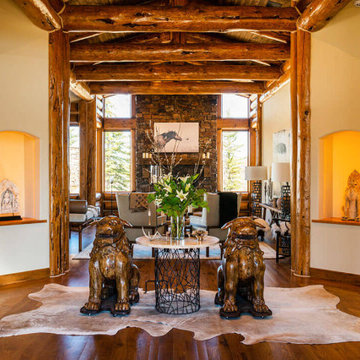
他の地域にあるラグジュアリーな広いラスティックスタイルのおしゃれな玄関ロビー (無垢フローリング、茶色い床、表し梁、板張り壁) の写真
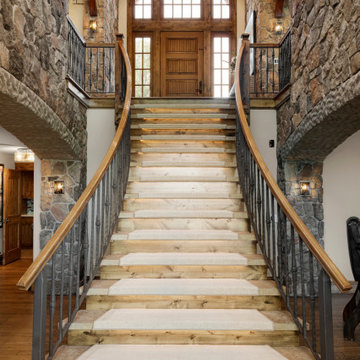
Front Entry with natural stone walls. This shot shows it going up from the lower level. Beautiful custom iron rail.
ミネアポリスにある広いラスティックスタイルのおしゃれな玄関ロビー (無垢フローリング、濃色木目調のドア、茶色い床、表し梁) の写真
ミネアポリスにある広いラスティックスタイルのおしゃれな玄関ロビー (無垢フローリング、濃色木目調のドア、茶色い床、表し梁) の写真
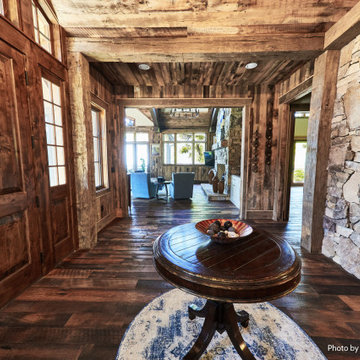
他の地域にあるラグジュアリーな中くらいなラスティックスタイルのおしゃれな玄関ロビー (濃色無垢フローリング、濃色木目調のドア、茶色い床、表し梁、板張り壁) の写真

Nos encontramos ante una vivienda en la calle Verdi de geometría alargada y muy compartimentada. El reto está en conseguir que la luz que entra por la fachada principal y el patio de isla inunde todos los espacios de la vivienda que anteriormente quedaban oscuros.
Trabajamos para encontrar una distribución diáfana para que la luz cruce todo el espacio. Aun así, se diseñan dos puertas correderas que permiten separar la zona de día de la de noche cuando se desee, pero que queden totalmente escondidas cuando se quiere todo abierto, desapareciendo por completo.
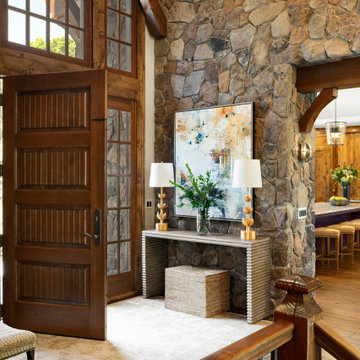
Front Entry with natural stone walls
ミネアポリスにある広いラスティックスタイルのおしゃれな玄関ロビー (無垢フローリング、濃色木目調のドア、茶色い床、表し梁) の写真
ミネアポリスにある広いラスティックスタイルのおしゃれな玄関ロビー (無垢フローリング、濃色木目調のドア、茶色い床、表し梁) の写真
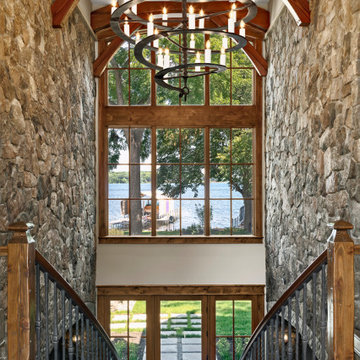
Front Entry with natural stone walls. This shot shows it going to the lower level.
ミネアポリスにある広いラスティックスタイルのおしゃれな玄関ロビー (無垢フローリング、濃色木目調のドア、茶色い床、表し梁) の写真
ミネアポリスにある広いラスティックスタイルのおしゃれな玄関ロビー (無垢フローリング、濃色木目調のドア、茶色い床、表し梁) の写真
ラスティックスタイルの玄関ロビー (表し梁、茶色い床) の写真
1
