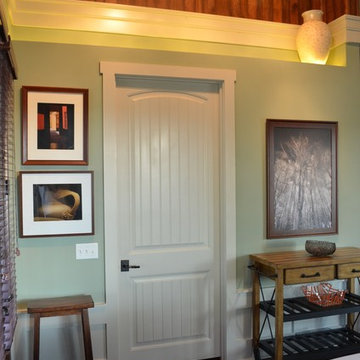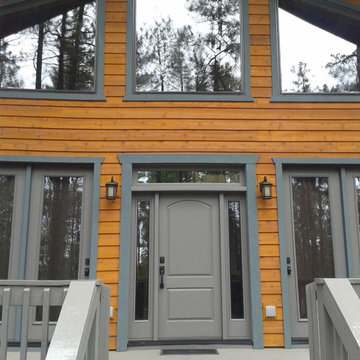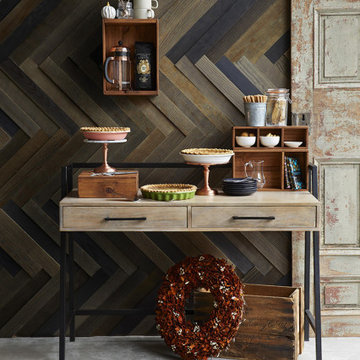低価格のラスティックスタイルの玄関 (茶色い壁、緑の壁) の写真
絞り込み:
資材コスト
並び替え:今日の人気順
写真 1〜15 枚目(全 15 枚)
1/5
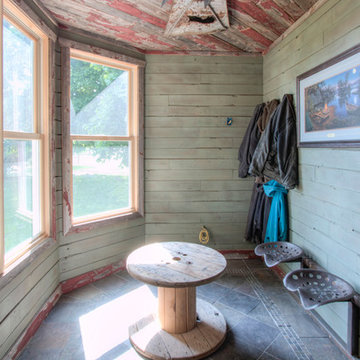
Photography by Kayser Photography of Lake Geneva Wi
ミルウォーキーにある低価格の小さなラスティックスタイルのおしゃれな玄関ラウンジ (緑の壁、スレートの床) の写真
ミルウォーキーにある低価格の小さなラスティックスタイルのおしゃれな玄関ラウンジ (緑の壁、スレートの床) の写真

シアトルにある低価格の小さなラスティックスタイルのおしゃれなマッドルーム (グレーの床、板張り壁、茶色い壁、コンクリートの床、ガラスドア、三角天井、板張り天井) の写真

シューズインクローゼットの本来の収納目的は、靴を置く事だけではなくて、靴「も」おける収納部屋だと考えました。もちろんまず、靴を入れるのですが、家族の趣味であるスキーの板や、出張の多い旦那様のトランクを置く場所として使う予定です。生活のスタイル、行動範囲、持っているもの、置きたい場所によって、シューズインクローゼットの設えは変わってきますね。せっかくだから、自分たち家族の使いやすい様に、カスタマイズしたいですね。
ルーバー天井の家・東京都板橋区
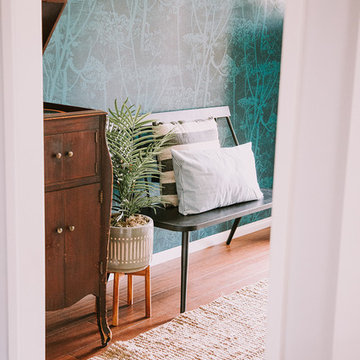
Annie W Photography
ロサンゼルスにある低価格の中くらいなラスティックスタイルのおしゃれな玄関ホール (緑の壁、竹フローリング、茶色いドア、茶色い床) の写真
ロサンゼルスにある低価格の中くらいなラスティックスタイルのおしゃれな玄関ホール (緑の壁、竹フローリング、茶色いドア、茶色い床) の写真
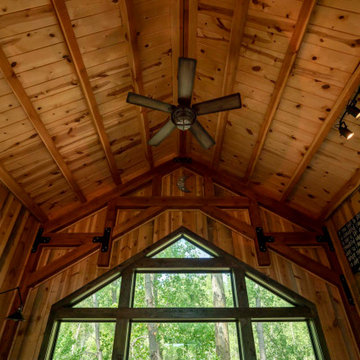
Timber frame cabin with vaulted ceiling
低価格の小さなラスティックスタイルのおしゃれな玄関 (茶色い壁、無垢フローリング、三角天井) の写真
低価格の小さなラスティックスタイルのおしゃれな玄関 (茶色い壁、無垢フローリング、三角天井) の写真
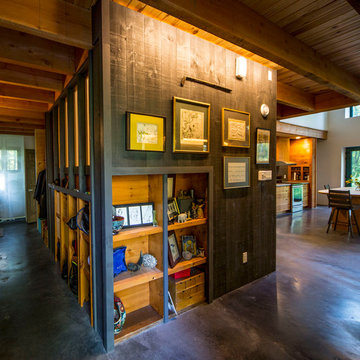
For this project, the goals were straight forward - a low energy, low maintenance home that would allow the "60 something couple” time and money to enjoy all their interests. Accessibility was also important since this is likely their last home. In the end the style is minimalist, but the raw, natural materials add texture that give the home a warm, inviting feeling.
The home has R-67.5 walls, R-90 in the attic, is extremely air tight (0.4 ACH) and is oriented to work with the sun throughout the year. As a result, operating costs of the home are minimal. The HVAC systems were chosen to work efficiently, but not to be complicated. They were designed to perform to the highest standards, but be simple enough for the owners to understand and manage.
The owners spend a lot of time camping and traveling and wanted the home to capture the same feeling of freedom that the outdoors offers. The spaces are practical, easy to keep clean and designed to create a free flowing space that opens up to nature beyond the large triple glazed Passive House windows. Built-in cubbies and shelving help keep everything organized and there is no wasted space in the house - Enough space for yoga, visiting family, relaxing, sculling boats and two home offices.
The most frequent comment of visitors is how relaxed they feel. This is a result of the unique connection to nature, the abundance of natural materials, great air quality, and the play of light throughout the house.
The exterior of the house is simple, but a striking reflection of the local farming environment. The materials are low maintenance, as is the landscaping. The siting of the home combined with the natural landscaping gives privacy and encourages the residents to feel close to local flora and fauna.
Photo Credit: Leon T. Switzer/Front Page Media Groupp
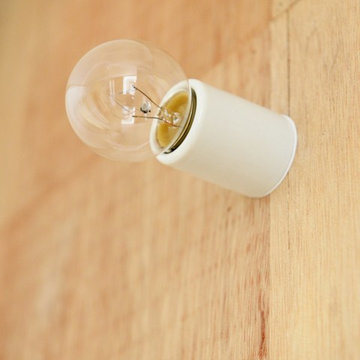
照明器具はコスト面に配慮し、碍子のレセップ照明です。今回はすっきり感を重視し、耳無しを採用しました。壁側の照明にはE17、天井の照明はE26と大きさを使い分け、その空間での大きさと照明ひとつ一つの役割を検討しました。
他の地域にある低価格のラスティックスタイルのおしゃれな玄関ホール (茶色い壁、淡色無垢フローリング、茶色い床、板張り壁) の写真
他の地域にある低価格のラスティックスタイルのおしゃれな玄関ホール (茶色い壁、淡色無垢フローリング、茶色い床、板張り壁) の写真
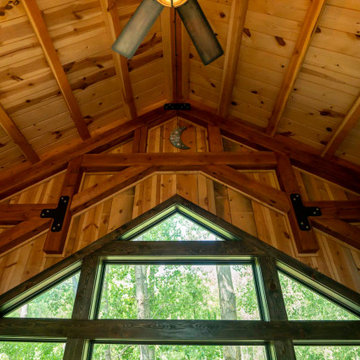
Timber frame cabin with vaulted ceiling
低価格の小さなラスティックスタイルのおしゃれな玄関 (茶色い壁、無垢フローリング、三角天井) の写真
低価格の小さなラスティックスタイルのおしゃれな玄関 (茶色い壁、無垢フローリング、三角天井) の写真
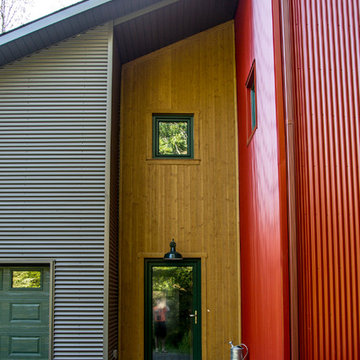
For this project, the goals were straight forward - a low energy, low maintenance home that would allow the "60 something couple” time and money to enjoy all their interests. Accessibility was also important since this is likely their last home. In the end the style is minimalist, but the raw, natural materials add texture that give the home a warm, inviting feeling.
The home has R-67.5 walls, R-90 in the attic, is extremely air tight (0.4 ACH) and is oriented to work with the sun throughout the year. As a result, operating costs of the home are minimal. The HVAC systems were chosen to work efficiently, but not to be complicated. They were designed to perform to the highest standards, but be simple enough for the owners to understand and manage.
The owners spend a lot of time camping and traveling and wanted the home to capture the same feeling of freedom that the outdoors offers. The spaces are practical, easy to keep clean and designed to create a free flowing space that opens up to nature beyond the large triple glazed Passive House windows. Built-in cubbies and shelving help keep everything organized and there is no wasted space in the house - Enough space for yoga, visiting family, relaxing, sculling boats and two home offices.
The most frequent comment of visitors is how relaxed they feel. This is a result of the unique connection to nature, the abundance of natural materials, great air quality, and the play of light throughout the house.
The exterior of the house is simple, but a striking reflection of the local farming environment. The materials are low maintenance, as is the landscaping. The siting of the home combined with the natural landscaping gives privacy and encourages the residents to feel close to local flora and fauna.
Photo Credit: Leon T. Switzer/Front Page Media Group
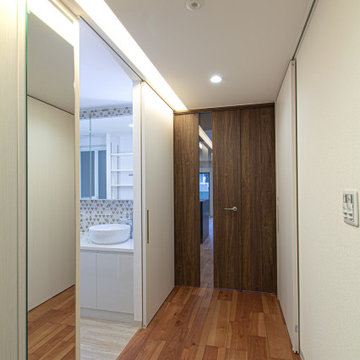
奥行を感じる照明計画として、天井にスリットの間接照明を組み込んで、光のラインをつくり伸ばす時で、奥行きや空間の流れを生み出しました。
ルーバー天井の家・東京都板橋区
他の地域にある低価格の小さなラスティックスタイルのおしゃれな玄関ホール (茶色い壁、無垢フローリング、濃色木目調のドア、茶色い床、クロスの天井、壁紙) の写真
他の地域にある低価格の小さなラスティックスタイルのおしゃれな玄関ホール (茶色い壁、無垢フローリング、濃色木目調のドア、茶色い床、クロスの天井、壁紙) の写真
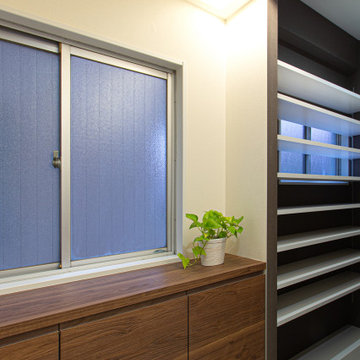
下足入れには、日常的に使う靴を。シューズインクローゼットには、時々使う靴を。分けて使えます。
他の地域にある低価格の小さなラスティックスタイルのおしゃれな玄関ホール (茶色い壁、ライムストーンの床、濃色木目調のドア、ベージュの床、クロスの天井、板張り壁) の写真
他の地域にある低価格の小さなラスティックスタイルのおしゃれな玄関ホール (茶色い壁、ライムストーンの床、濃色木目調のドア、ベージュの床、クロスの天井、板張り壁) の写真
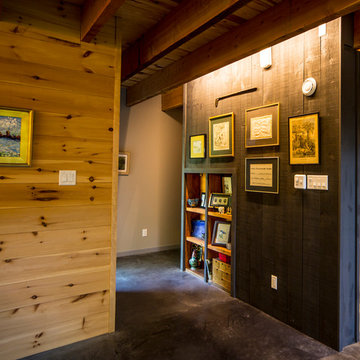
For this project, the goals were straight forward - a low energy, low maintenance home that would allow the "60 something couple” time and money to enjoy all their interests. Accessibility was also important since this is likely their last home. In the end the style is minimalist, but the raw, natural materials add texture that give the home a warm, inviting feeling.
The home has R-67.5 walls, R-90 in the attic, is extremely air tight (0.4 ACH) and is oriented to work with the sun throughout the year. As a result, operating costs of the home are minimal. The HVAC systems were chosen to work efficiently, but not to be complicated. They were designed to perform to the highest standards, but be simple enough for the owners to understand and manage.
The owners spend a lot of time camping and traveling and wanted the home to capture the same feeling of freedom that the outdoors offers. The spaces are practical, easy to keep clean and designed to create a free flowing space that opens up to nature beyond the large triple glazed Passive House windows. Built-in cubbies and shelving help keep everything organized and there is no wasted space in the house - Enough space for yoga, visiting family, relaxing, sculling boats and two home offices.
The most frequent comment of visitors is how relaxed they feel. This is a result of the unique connection to nature, the abundance of natural materials, great air quality, and the play of light throughout the house.
The exterior of the house is simple, but a striking reflection of the local farming environment. The materials are low maintenance, as is the landscaping. The siting of the home combined with the natural landscaping gives privacy and encourages the residents to feel close to local flora and fauna.
Photo Credit: Leon T. Switzer/Front Page Media Group
低価格のラスティックスタイルの玄関 (茶色い壁、緑の壁) の写真
1
