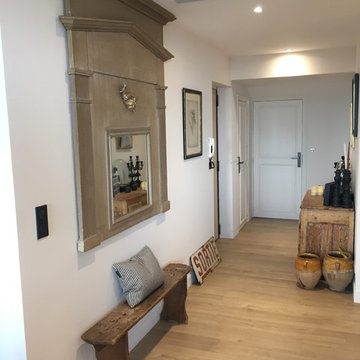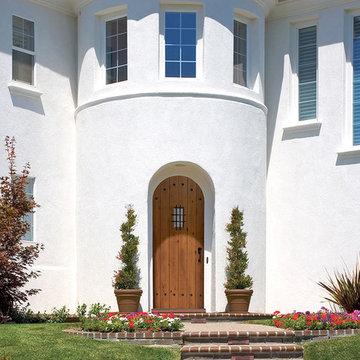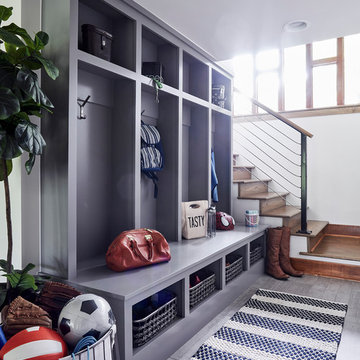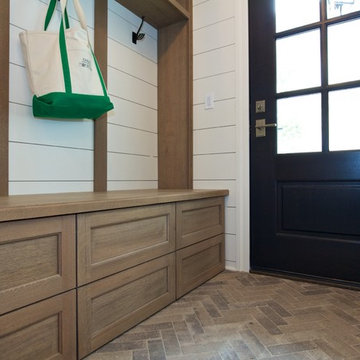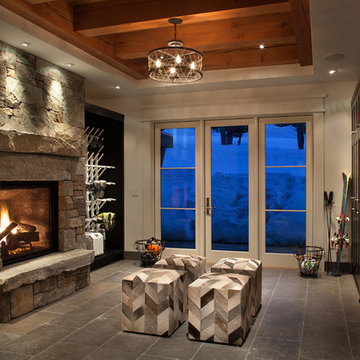お手頃価格のラスティックスタイルの玄関 (緑の壁、白い壁) の写真
絞り込み:
資材コスト
並び替え:今日の人気順
写真 1〜20 枚目(全 147 枚)
1/5
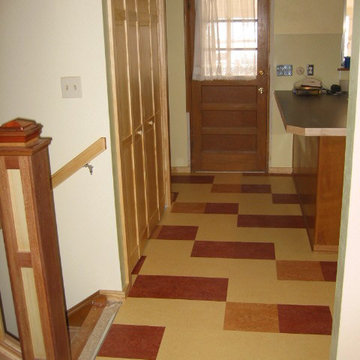
Colors: Henna, Natural Corn, Barbados
シカゴにあるお手頃価格の中くらいなラスティックスタイルのおしゃれな玄関ドア (リノリウムの床、白い壁、濃色木目調のドア) の写真
シカゴにあるお手頃価格の中くらいなラスティックスタイルのおしゃれな玄関ドア (リノリウムの床、白い壁、濃色木目調のドア) の写真

This view shows the foyer looking from the great room. This home. On the left, you'll see the sitting room through the barn door, and on the right is a small closet.
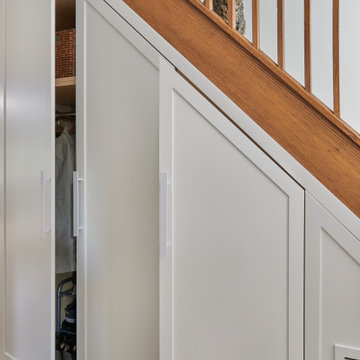
This staircase is situated in front of the entry door and acts as part of the foyer/hallway space. Space underneath a staircase doesn't have to be considered wasted space. With proper planing and a great carpenter, what was once awkward unusable space has become organized functional storage for outdoor clothing, shoes and outerwear accessories.
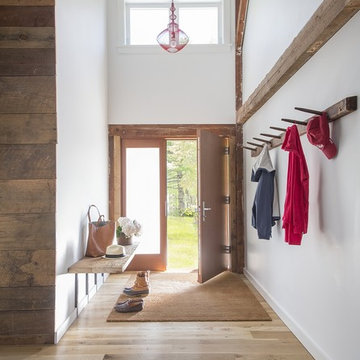
Eric Roth Photography
ボストンにあるお手頃価格の中くらいなラスティックスタイルのおしゃれな玄関ホール (白い壁、無垢フローリング、木目調のドア) の写真
ボストンにあるお手頃価格の中くらいなラスティックスタイルのおしゃれな玄関ホール (白い壁、無垢フローリング、木目調のドア) の写真

Une entrée optimisée avec des rangements haut pour ne pas encombrer l'espace. Un carrelage geométrique qui apporte de la profondeur, et des touches de noir pour l'élégance. Une assise avec des patères, et un grand liroir qui agrandit l'espace.

Custom rustic bench in mudroom remodel
シカゴにあるお手頃価格の広いラスティックスタイルのおしゃれなマッドルーム (白い壁、無垢フローリング、白いドア、茶色い床、格子天井、塗装板張りの壁) の写真
シカゴにあるお手頃価格の広いラスティックスタイルのおしゃれなマッドルーム (白い壁、無垢フローリング、白いドア、茶色い床、格子天井、塗装板張りの壁) の写真
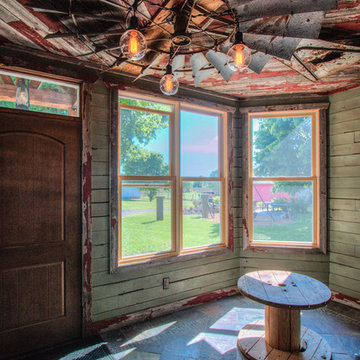
Photography by Kayser Photography of Lake Geneva Wi
ミルウォーキーにあるお手頃価格の小さなラスティックスタイルのおしゃれな玄関ラウンジ (緑の壁、スレートの床、茶色いドア) の写真
ミルウォーキーにあるお手頃価格の小さなラスティックスタイルのおしゃれな玄関ラウンジ (緑の壁、スレートの床、茶色いドア) の写真
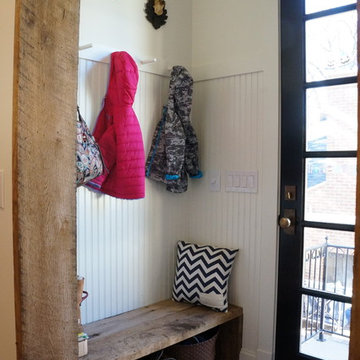
Small modern / rustic mud room off of kitchen.
デンバーにあるお手頃価格の小さなラスティックスタイルのおしゃれなマッドルーム (白い壁、無垢フローリング、黒いドア) の写真
デンバーにあるお手頃価格の小さなラスティックスタイルのおしゃれなマッドルーム (白い壁、無垢フローリング、黒いドア) の写真
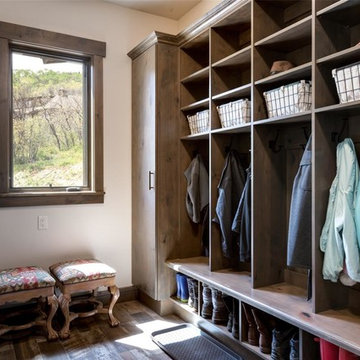
Mud Room garage Entry in Mountain Modern Contemporary Steamboat Springs Ski Resort Custom Home built by Amaron Folkestad General Contractors www.AmaronBuilders.com
Photos by Dan Tullos
Mountain Home Photography
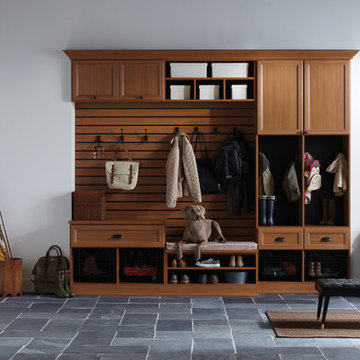
Traditional-styled Mudroom with Five-Piece Door & Drawer Faces
他の地域にあるお手頃価格の中くらいなラスティックスタイルのおしゃれなマッドルーム (白い壁、スレートの床、白いドア) の写真
他の地域にあるお手頃価格の中くらいなラスティックスタイルのおしゃれなマッドルーム (白い壁、スレートの床、白いドア) の写真
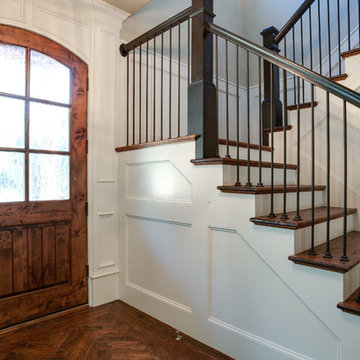
Ariana Miller with ANM Photography
ダラスにあるお手頃価格の中くらいなラスティックスタイルのおしゃれな玄関ロビー (白い壁、無垢フローリング、木目調のドア) の写真
ダラスにあるお手頃価格の中くらいなラスティックスタイルのおしゃれな玄関ロビー (白い壁、無垢フローリング、木目調のドア) の写真

The Mud Room provides flexible storage for the users. The bench has flexible storage on each side for devices and the tile floors handle the heavy traffic the room endures.
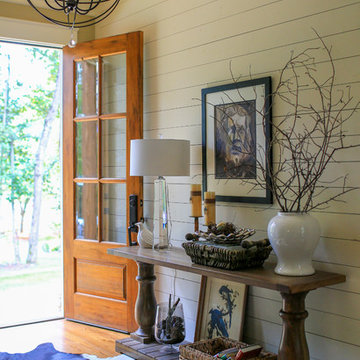
Audrey Nord
他の地域にあるお手頃価格の中くらいなラスティックスタイルのおしゃれな玄関ロビー (白い壁、無垢フローリング、木目調のドア) の写真
他の地域にあるお手頃価格の中くらいなラスティックスタイルのおしゃれな玄関ロビー (白い壁、無垢フローリング、木目調のドア) の写真
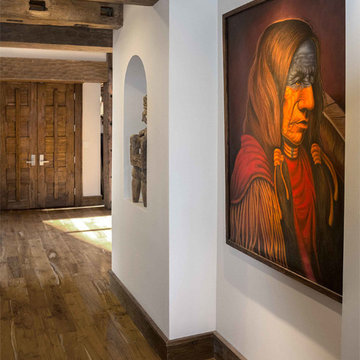
This unique project has heavy Asian influences due to the owner’s strong connection to Indonesia, along with a Mountain West flare creating a unique and rustic contemporary composition. This mountain contemporary residence is tucked into a mature ponderosa forest in the beautiful high desert of Flagstaff, Arizona. The site was instrumental on the development of our form and structure in early design. The 60 to 100 foot towering ponderosas on the site heavily impacted the location and form of the structure. The Asian influence combined with the vertical forms of the existing ponderosa forest led to the Flagstaff House trending towards a horizontal theme.
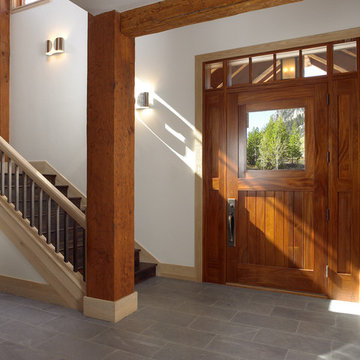
他の地域にあるお手頃価格の広いラスティックスタイルのおしゃれな玄関ドア (白い壁、木目調のドア、セラミックタイルの床、グレーの床) の写真
お手頃価格のラスティックスタイルの玄関 (緑の壁、白い壁) の写真
1
